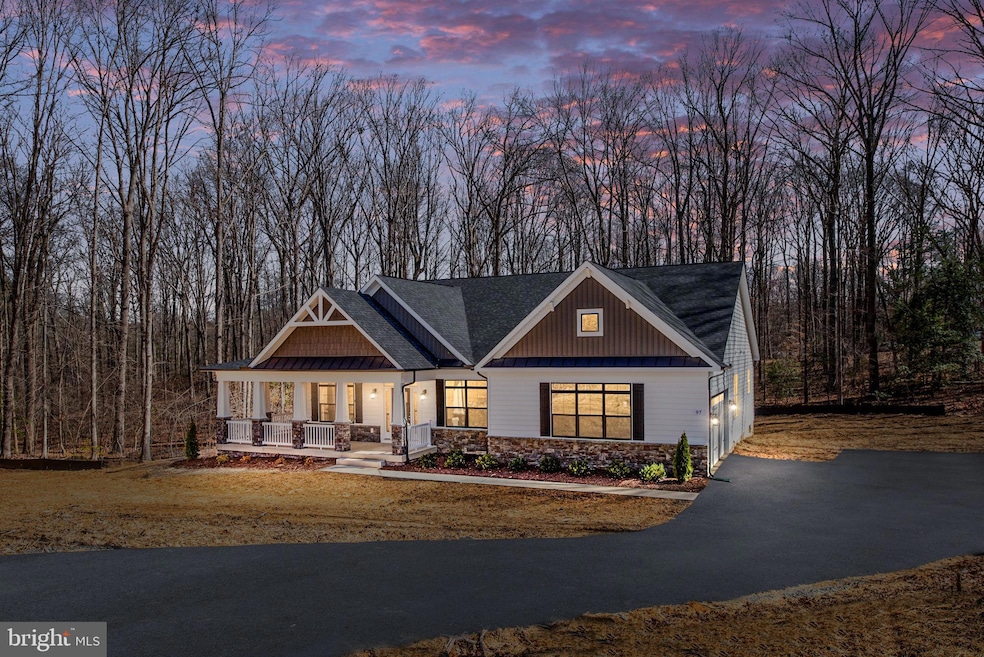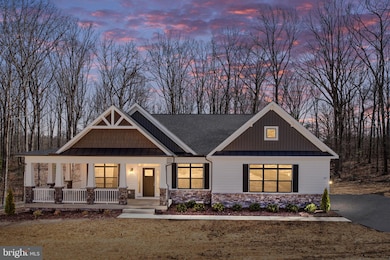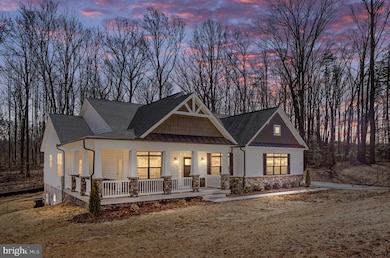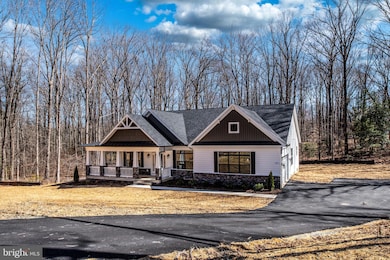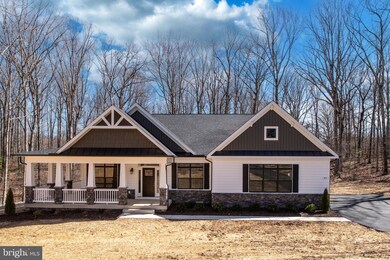
149 Dolittle Farm Rd Stafford, VA 22556
Stafford NeighborhoodEstimated payment $6,433/month
Highlights
- New Construction
- Gourmet Kitchen
- Open Floorplan
- Rodney E. Thompson Middle School Rated A-
- 1.5 Acre Lot
- Craftsman Architecture
About This Home
BRAND NEW, LUXURY community, Dolittle Farm! One level home with 3 car front loading garage home on 1.5 Acre lot. Home features: front porch front elevation; OPEN floorplan; Gourmet kitchen with HUGE island, SS appliances, double ovens, gas cooktop, upgraded cabinets and quartz counters. Main floor study, 3 large bedrooms, full sized laundry room, LUXURY master suite with walk in closet and master bath with upgraded tile, free standing tub and and deluxe master shower. 1.5 acre lot backs to trees and located on a quite cul-de-sac street. Builder offering $5,000 in incentives towards closing costs. Must use builders preferred lender and title company for incentive. Projected May/June 2025 delivery!
Home Details
Home Type
- Single Family
Year Built
- Built in 2025 | New Construction
Lot Details
- 1.5 Acre Lot
- Backs To Open Common Area
- Backs to Trees or Woods
- Property is in excellent condition
HOA Fees
- $50 Monthly HOA Fees
Parking
- 3 Car Attached Garage
- 2 Driveway Spaces
- Front Facing Garage
Home Design
- Craftsman Architecture
- Rambler Architecture
- Traditional Architecture
- Architectural Shingle Roof
- Vinyl Siding
- Concrete Perimeter Foundation
- Stick Built Home
- CPVC or PVC Pipes
- Asphalt
Interior Spaces
- Property has 2 Levels
- Open Floorplan
- Ceiling Fan
- Recessed Lighting
- Stone Fireplace
- Fireplace Mantel
- Gas Fireplace
- Low Emissivity Windows
- Window Screens
- Family Room Off Kitchen
- Laundry on upper level
Kitchen
- Gourmet Kitchen
- Double Oven
- Built-In Microwave
- ENERGY STAR Qualified Refrigerator
- Dishwasher
- Stainless Steel Appliances
- Kitchen Island
- Upgraded Countertops
Flooring
- Engineered Wood
- Carpet
- Ceramic Tile
Bedrooms and Bathrooms
- 3 Bedrooms
- Walk-In Closet
- Soaking Tub
Unfinished Basement
- Walk-Out Basement
- Rear Basement Entry
Schools
- Margaret Brent Elementary School
- Rodney Thompson Middle School
- Mountain View High School
Utilities
- Air Source Heat Pump
- 200+ Amp Service
- Electric Water Heater
- On Site Septic
- Cable TV Available
Community Details
- Built by Brookstone Homes
- Hawthorn Deluxe I
Listing and Financial Details
- Assessor Parcel Number 16U
Map
Home Values in the Area
Average Home Value in this Area
Property History
| Date | Event | Price | Change | Sq Ft Price |
|---|---|---|---|---|
| 09/05/2024 09/05/24 | Pending | -- | -- | -- |
| 08/26/2024 08/26/24 | Price Changed | $969,900 | +19.8% | $346 / Sq Ft |
| 04/19/2024 04/19/24 | Price Changed | $809,900 | +0.6% | $289 / Sq Ft |
| 03/22/2024 03/22/24 | Price Changed | $804,900 | +3.9% | $287 / Sq Ft |
| 11/16/2023 11/16/23 | Price Changed | $774,900 | -4.3% | $277 / Sq Ft |
| 09/29/2022 09/29/22 | For Sale | $809,900 | -- | $289 / Sq Ft |
About the Listing Agent

I've been selling homes in for the Hour Homes group of companies for nearly 18 years! Hour Homes is Stafford's top Builder for over 35 years and has built more homes and communities in Stafford than any other builder. We are currently selling in multiple communities, including KINSLEY ESTATES (luxury townhomes) and Chesapeake Ridge (1.5 acre lots). We are also building on multiple NO HOA, large acreage lots throughout the County. With over 15 floorplans to choose from, including one-level
Justin's Other Listings
Source: Bright MLS
MLS Number: VAST2015716
- 805 Stefaniga Rd
- 895 Stefaniga Rd
- 1588 Mountain View Rd
- 4 Winning Colors Rd
- 365 Wakerobin Dr
- 3 Torey Ct
- 9 Rome Dome Ct
- 480 Stefaniga Rd
- 15 Farmers Ln
- 0 Courthouse Rd Unit 1000095583
- 44 Montgomery Dr
- 85 Infinity Ln
- 185 Infinity Ln
- 17J Stefaniga Rd
- 17H Stefaniga Rd
- 3 Bridgecreek Ct
- 9 Elm St
- 233 Choptank Rd
- 15 Elm St
- 1355 Mountain View Rd
