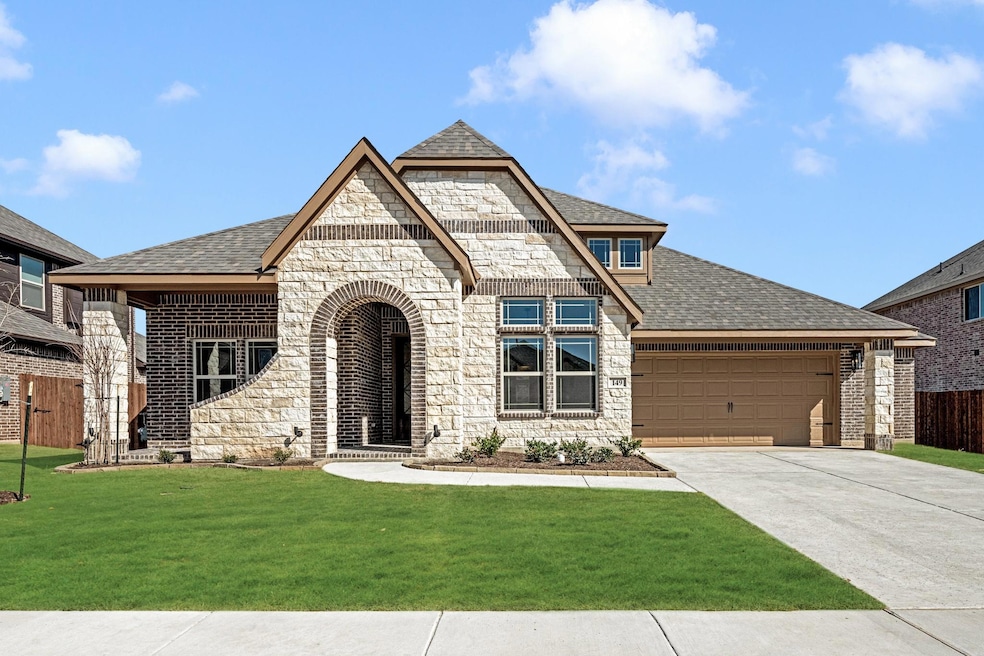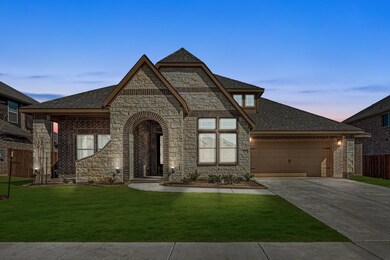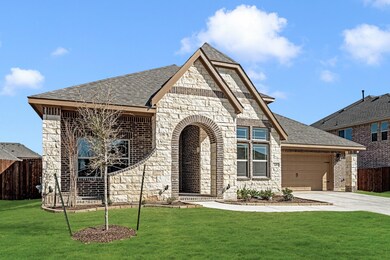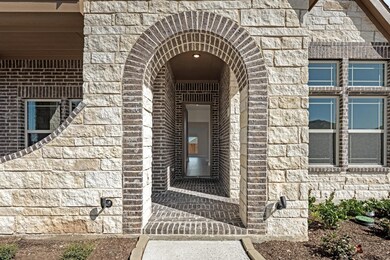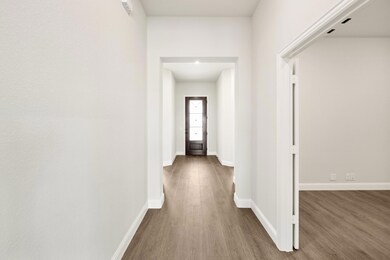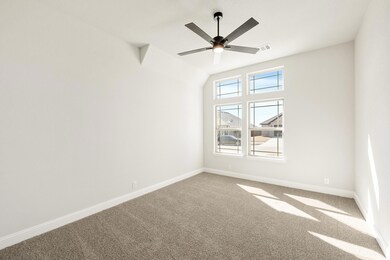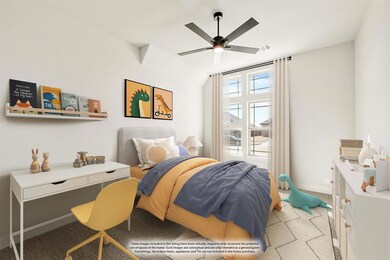
149 Fireberry Dr Glenn Heights, TX 75154
Ellis County NeighborhoodEstimated payment $2,653/month
Highlights
- New Construction
- Traditional Architecture
- Private Yard
- Open Floorplan
- Granite Countertops
- Covered patio or porch
About This Home
*Up to 6% towards Closing Costs or Rate Buydown on select homes PLUS Move-In Package!* NEW! NEVER LIVED IN. Available to Move-In NOW! Bloomfield's Caraway showcases a transitional, open-concept layout enriched with stylish painted cabinets, Granite countertops, and extensive wood laminate flooring, creating a seamless blend of modern elegance and comfort. The Primary Suite impresses with separate vanities, a walk-in closet with direct access to the laundry room, and Large Body Tile in Bath 1, while the opposite wing offers a sizable Media Room and a private Bed 2 Suite for added flexibility. The Deluxe Kitchen is a culinary dream, featuring a farmhouse-style stainless steel sink with an apron front, a convenient pot filler, built-in SS appliances, including double ovens, and an expansive pantry. Outside, the home’s brick and stone elevation is beautifully accented by a bricked front porch and uplights, complemented by fresh landscaping. Additional highlights include a tankless water heater, a functional mud room, and the privacy of an interior lot. This home truly has it all—schedule your tour today!
Listing Agent
Visions Realty & Investments Brokerage Phone: 817-288-5510 License #0470768
Home Details
Home Type
- Single Family
Est. Annual Taxes
- $716
Year Built
- Built in 2024 | New Construction
Lot Details
- 9,000 Sq Ft Lot
- Lot Dimensions are 71x126
- Wood Fence
- Landscaped
- Interior Lot
- Sprinkler System
- Few Trees
- Private Yard
- Back Yard
HOA Fees
- $52 Monthly HOA Fees
Parking
- 2 Car Direct Access Garage
- Enclosed Parking
- Oversized Parking
- Front Facing Garage
- Garage Door Opener
- Driveway
Home Design
- Traditional Architecture
- Brick Exterior Construction
- Slab Foundation
- Composition Roof
- Stone Siding
Interior Spaces
- 2,519 Sq Ft Home
- 1-Story Property
- Open Floorplan
- Built-In Features
- Ceiling Fan
Kitchen
- Eat-In Kitchen
- Double Oven
- Gas Oven or Range
- Gas Cooktop
- Microwave
- Dishwasher
- Kitchen Island
- Granite Countertops
- Disposal
Flooring
- Carpet
- Laminate
- Tile
Bedrooms and Bathrooms
- 3 Bedrooms
- Walk-In Closet
- 3 Full Bathrooms
- Double Vanity
Laundry
- Laundry in Utility Room
- Washer and Electric Dryer Hookup
Home Security
- Carbon Monoxide Detectors
- Fire and Smoke Detector
Outdoor Features
- Covered patio or porch
- Exterior Lighting
Schools
- Shields Elementary School
- Red Oak Middle School
- Red Oak High School
Utilities
- Central Heating and Cooling System
- Vented Exhaust Fan
- Heating System Uses Natural Gas
- Tankless Water Heater
- Gas Water Heater
- High Speed Internet
- Cable TV Available
Listing and Financial Details
- Legal Lot and Block 25 / I
- Assessor Parcel Number 296843
Community Details
Overview
- Association fees include maintenance structure, management fees
- Goddard Management HOA, Phone Number (972) 920-5474
- Hampton Park Subdivision
- Mandatory home owners association
- Greenbelt
Recreation
- Community Playground
- Park
Map
Home Values in the Area
Average Home Value in this Area
Tax History
| Year | Tax Paid | Tax Assessment Tax Assessment Total Assessment is a certain percentage of the fair market value that is determined by local assessors to be the total taxable value of land and additions on the property. | Land | Improvement |
|---|---|---|---|---|
| 2023 | $716 | $52,000 | $52,000 | -- |
Property History
| Date | Event | Price | Change | Sq Ft Price |
|---|---|---|---|---|
| 04/01/2025 04/01/25 | Pending | -- | -- | -- |
| 03/03/2025 03/03/25 | Price Changed | $455,990 | -1.1% | $181 / Sq Ft |
| 02/07/2025 02/07/25 | Price Changed | $460,990 | -1.1% | $183 / Sq Ft |
| 01/10/2025 01/10/25 | Price Changed | $465,990 | -10.7% | $185 / Sq Ft |
| 01/09/2025 01/09/25 | For Sale | $521,736 | -- | $207 / Sq Ft |
Similar Homes in the area
Source: North Texas Real Estate Information Systems (NTREIS)
MLS Number: 20813201
APN: 296843
- 145 Fireberry Dr
- 144 Fireberry Dr
- 136 Fireberry Dr
- 148 Rosewood Dr
- 212 Rosewood Dr
- 116 Rosewood Dr
- 3213 Rosewood Dr
- 3304 Webb Place
- 102 Cedar Dr
- 135 Hollingsworth Ln
- 129 Hollingsworth Ln
- 123 Hollingsworth Ln
- 103 Red Bud Ct
- TBD S Hampton Rd
- 204 Janice Ct
- 210 Moses Dr
- 907 Red Oak Creek Dr
- 3032 Betsy Ct
- 223 Ephraim Ct
- 221 White Rock Ct
