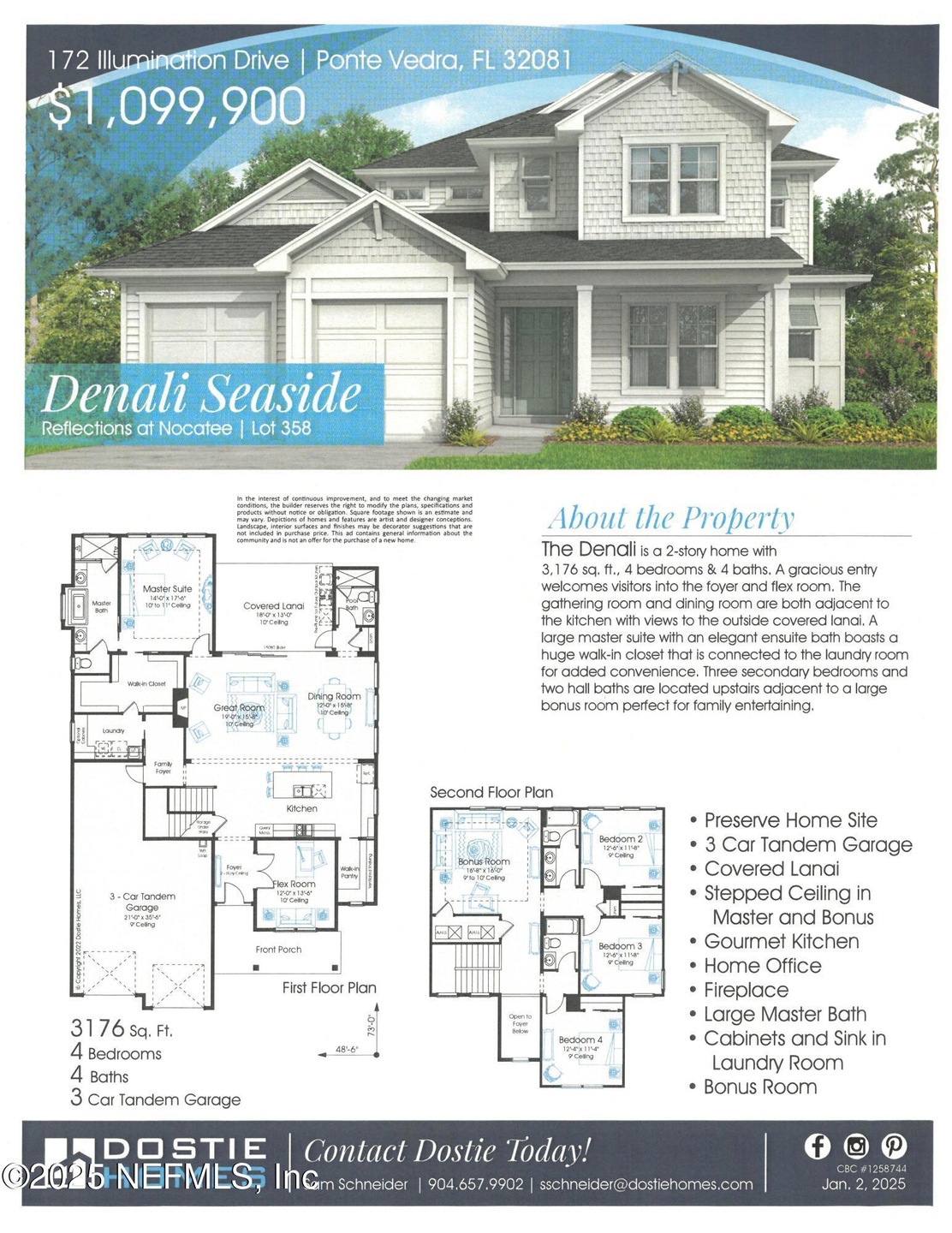
149 Illumination Dr Nocatee, FL 32081
Estimated payment $6,222/month
Highlights
- New Construction
- Views of Preserve
- Traditional Architecture
- Allen D. Nease Senior High School Rated A
- Open Floorplan
- Children's Pool
About This Home
The Denali is a 3,166 sq/ft., 2 story home with 4 bedrooms & 3.5 baths. The entry welcomes visitors into the foyer and flex room. The gathering & dining rooms are both open to the kitchen with views to the covered lanai. The kitchen has a large working pantry with upper and lower cabinets. A large master with elegant bath has a huge walk-in closet that is connected to the laundry room and family foyer for added convenience. Three secondary bedrooms and two hall baths are located upstairs adjacent to a large bonus room, perfect for game night.
Home Details
Home Type
- Single Family
Year Built
- New Construction
Lot Details
- Street terminates at a dead end
- East Facing Home
- Front and Back Yard Sprinklers
HOA Fees
- $70 Monthly HOA Fees
Parking
- 3 Car Attached Garage
- Garage Door Opener
- On-Street Parking
- Off-Street Parking
Home Design
- Home to be built
- Traditional Architecture
- Wood Frame Construction
- Shingle Roof
Interior Spaces
- 3,166 Sq Ft Home
- 2-Story Property
- Open Floorplan
- Built-In Features
- Gas Fireplace
- Entrance Foyer
- Views of Preserve
Kitchen
- Breakfast Bar
- Butlers Pantry
- Electric Oven
- Gas Cooktop
- Microwave
- Plumbed For Ice Maker
- Dishwasher
- Kitchen Island
- Disposal
Bedrooms and Bathrooms
- 4 Bedrooms
- Split Bedroom Floorplan
- Walk-In Closet
- Bathtub With Separate Shower Stall
Laundry
- Sink Near Laundry
- Washer and Gas Dryer Hookup
Home Security
- Security System Owned
- Carbon Monoxide Detectors
- Fire and Smoke Detector
Outdoor Features
- Front Porch
Schools
- Pine Island Academy Elementary And Middle School
- Allen D. Nease High School
Utilities
- Central Heating and Cooling System
- Heat Pump System
- 200+ Amp Service
- Tankless Water Heater
- Gas Water Heater
Listing and Financial Details
- Assessor Parcel Number 070503-3760
Community Details
Overview
- $140 One-Time Secondary Association Fee
- Seabrook HOA Managed By Bcm Services Association, Phone Number (904) 242-0666
- Reflections Subdivision
Recreation
- Community Playground
- Children's Pool
- Park
- Dog Park
- Jogging Path
Map
Home Values in the Area
Average Home Value in this Area
Tax History
| Year | Tax Paid | Tax Assessment Tax Assessment Total Assessment is a certain percentage of the fair market value that is determined by local assessors to be the total taxable value of land and additions on the property. | Land | Improvement |
|---|---|---|---|---|
| 2024 | -- | $5,000 | $5,000 | -- |
| 2023 | -- | $5,000 | $5,000 | -- |
Property History
| Date | Event | Price | Change | Sq Ft Price |
|---|---|---|---|---|
| 04/02/2025 04/02/25 | Pending | -- | -- | -- |
| 04/02/2025 04/02/25 | For Sale | $934,699 | -- | $295 / Sq Ft |
Similar Homes in the area
Source: realMLS (Northeast Florida Multiple Listing Service)
MLS Number: 2079208
APN: 070503-3760
- 158 Illumination Dr
- 188 Illumination Dr
- 146 Illumination Dr
- 210 Illumination Dr
- 134 Illumination Dr
- 149 Illumination Dr
- 207 Illumination Dr
- 222 Illumination Dr
- 110 Illumination Dr
- 233 Illumination Dr
- 246 Illumination Dr
- 100 Illumination Dr
- 256 Illumination Dr
- 275 Illumination Dr
- 68 Illumination Dr
- 59 Illumination Dr
- 64 Owenlee Dr
- 52 Owenlee Dr
- 30 Reflections Ave
- 77 Reflections Dr

