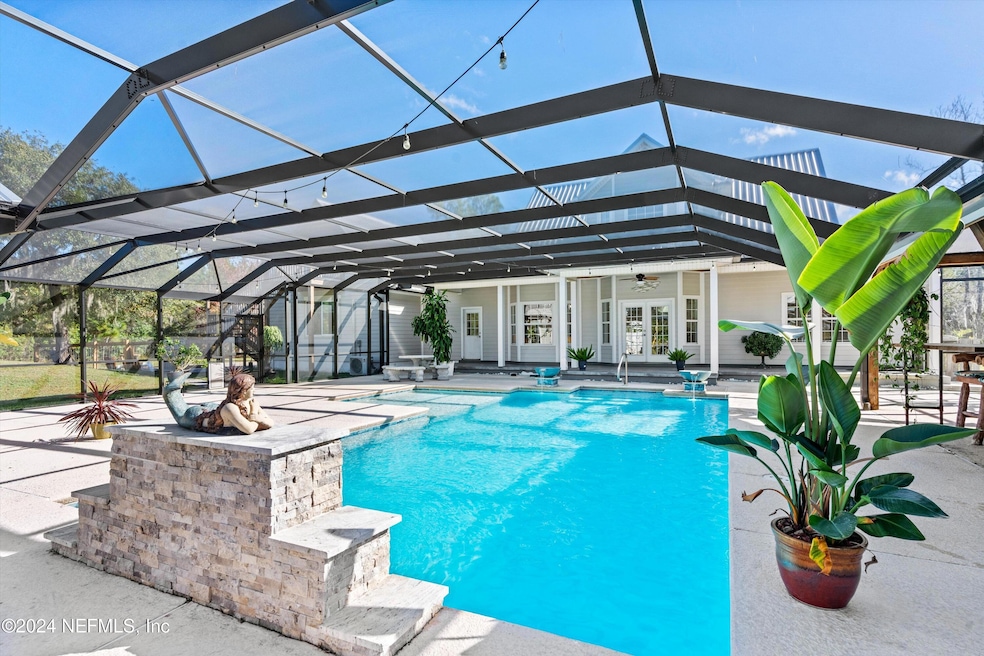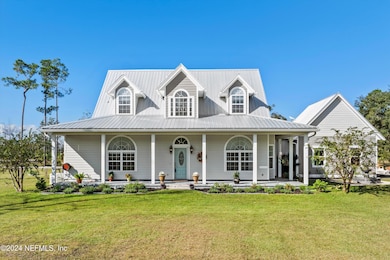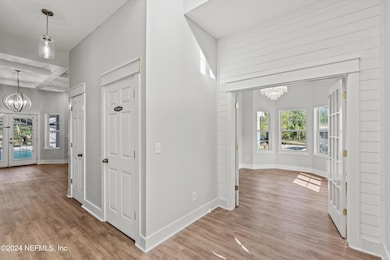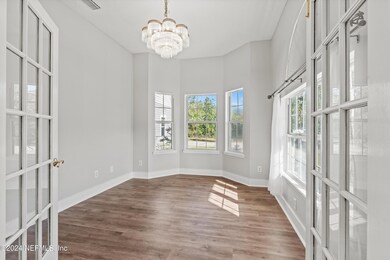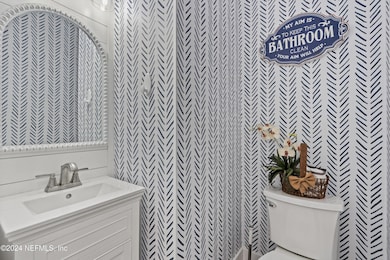
149 Jondabob Rd Green Cove Springs, FL 32043
Highlights
- Screened Pool
- Traditional Architecture
- No HOA
- Open Floorplan
- Outdoor Kitchen
- Home Office
About This Home
As of April 2025Welcome home to this Three acre Beautiful 2 story home with 4 bedrooms, 3 bathrooms, half bath, wrap around porch, whole house generator, screened lania 16x36 salt water pool with water fall and sitting area and pool sweep, above ground spa, summer kitchen, gourmet kitchen, double ovens, cook top, stainless steel appliances, smart thermostat, primary bedroom downstairs, primary bath with jacuzzi tub, electric fireplace, office with french doors, LVF
flooring, coffered ceilings, 3 a/c approx. 4 years old, one year water heater, 2023 metal roof, backyard wire fence, shed with electric, guest house, pergola and water fountain, concrete parking pad.plumbing new 2 years. Room square feet is approximate. Heated square feet includes in law suite.
Last Agent to Sell the Property
BETTER HOMES & GARDENS REAL ESTATE LIFESTYLES REALTY License #3036611

Home Details
Home Type
- Single Family
Est. Annual Taxes
- $510
Year Built
- Built in 2005 | Remodeled
Lot Details
- 3 Acre Lot
- Property fronts a county road
- Northeast Facing Home
- Wood Fence
- Wire Fence
- Back Yard Fenced
- Cleared Lot
- Few Trees
- Zoning described as Agricultural
Home Design
- Traditional Architecture
- Wood Frame Construction
- Metal Roof
Interior Spaces
- 2,740 Sq Ft Home
- 2-Story Property
- Open Floorplan
- Built-In Features
- Ceiling Fan
- Fireplace
- Entrance Foyer
- Living Room
- Dining Room
- Home Office
- Vinyl Flooring
- Smart Thermostat
Kitchen
- Double Convection Oven
- Electric Cooktop
- Microwave
- Dishwasher
- Kitchen Island
Bedrooms and Bathrooms
- 4 Bedrooms
- Walk-In Closet
- Bathtub With Separate Shower Stall
Laundry
- Laundry on lower level
- Washer and Electric Dryer Hookup
Pool
- Screened Pool
- Spa
- Saltwater Pool
- Pool Sweep
Outdoor Features
- Outdoor Kitchen
- Wrap Around Porch
Additional Homes
- Accessory Dwelling Unit (ADU)
Schools
- James A. Long Elementary School
- Palatka High School
Utilities
- Central Heating and Cooling System
- 200+ Amp Service
- Whole House Permanent Generator
- Private Water Source
- Well
- Electric Water Heater
- Water Softener is Owned
- Septic Tank
- Private Sewer
Community Details
- No Home Owners Association
- Cedar Creek Estates Subdivision
Listing and Financial Details
- Assessor Parcel Number 100827134500100200
Map
Home Values in the Area
Average Home Value in this Area
Property History
| Date | Event | Price | Change | Sq Ft Price |
|---|---|---|---|---|
| 04/15/2025 04/15/25 | Sold | $650,000 | -7.1% | $237 / Sq Ft |
| 04/10/2025 04/10/25 | Pending | -- | -- | -- |
| 01/26/2025 01/26/25 | Price Changed | $700,000 | -9.7% | $255 / Sq Ft |
| 11/19/2024 11/19/24 | Price Changed | $775,000 | -6.1% | $283 / Sq Ft |
| 11/02/2024 11/02/24 | For Sale | $825,000 | +312.5% | $301 / Sq Ft |
| 12/17/2023 12/17/23 | Off Market | $200,000 | -- | -- |
| 01/07/2013 01/07/13 | Sold | $200,000 | -2.4% | $101 / Sq Ft |
| 11/02/2012 11/02/12 | Pending | -- | -- | -- |
| 10/13/2012 10/13/12 | For Sale | $205,000 | -- | $103 / Sq Ft |
Tax History
| Year | Tax Paid | Tax Assessment Tax Assessment Total Assessment is a certain percentage of the fair market value that is determined by local assessors to be the total taxable value of land and additions on the property. | Land | Improvement |
|---|---|---|---|---|
| 2024 | $524 | $277,810 | -- | -- |
| 2023 | $510 | $269,720 | $0 | $0 |
| 2022 | $518 | $196,310 | $0 | $0 |
| 2021 | $552 | $190,600 | $0 | $0 |
| 2020 | $582 | $187,970 | $0 | $0 |
| 2019 | $2,968 | $183,750 | $177,640 | $6,110 |
| 2018 | $2,960 | $180,330 | $175,120 | $5,210 |
| 2017 | $2,926 | $174,370 | $171,460 | $2,910 |
| 2016 | $2,821 | $170,790 | $0 | $0 |
| 2015 | $2,945 | $175,944 | $0 | $0 |
| 2014 | $3,046 | $175,972 | $0 | $0 |
Mortgage History
| Date | Status | Loan Amount | Loan Type |
|---|---|---|---|
| Open | $90,000 | New Conventional | |
| Open | $279,073 | VA | |
| Closed | $284,559 | VA | |
| Closed | $284,559 | New Conventional | |
| Closed | $300,000 | VA | |
| Closed | $200,000 | VA | |
| Previous Owner | $197,400 | New Conventional | |
| Previous Owner | $164,650 | Construction |
Deed History
| Date | Type | Sale Price | Title Company |
|---|---|---|---|
| Warranty Deed | $200,000 | Watson Title Svcs N Fl Inc |
Similar Homes in Green Cove Springs, FL
Source: realMLS (Northeast Florida Multiple Listing Service)
MLS Number: 2051612
APN: 10-08-27-1345-0010-0200
- 161 Jondabob Rd
- 161 Jondabob Rd
- 100 Pioneer Trail
- 156 Pioneer Trail
- 182 Pioneer Trail
- 132 Pioneer Trail
- 162 Pioneer Trail
- 227 Pioneer Trail
- 348 Eagle Creek Rd
- 516 Cedar Creek Rd
- 512 Cedar Creek Rd
- 504 Cedar Creek Rd
- 0 Cedar Creek Rd
- 332 Cedar Creek Rd
- 841 County Road 13 S
- 1132 County Road 13 S
- 1132 S Cr 13
- 1201 County Road 13 S
- 1404 County Road 13
- 167 Slew Ct
