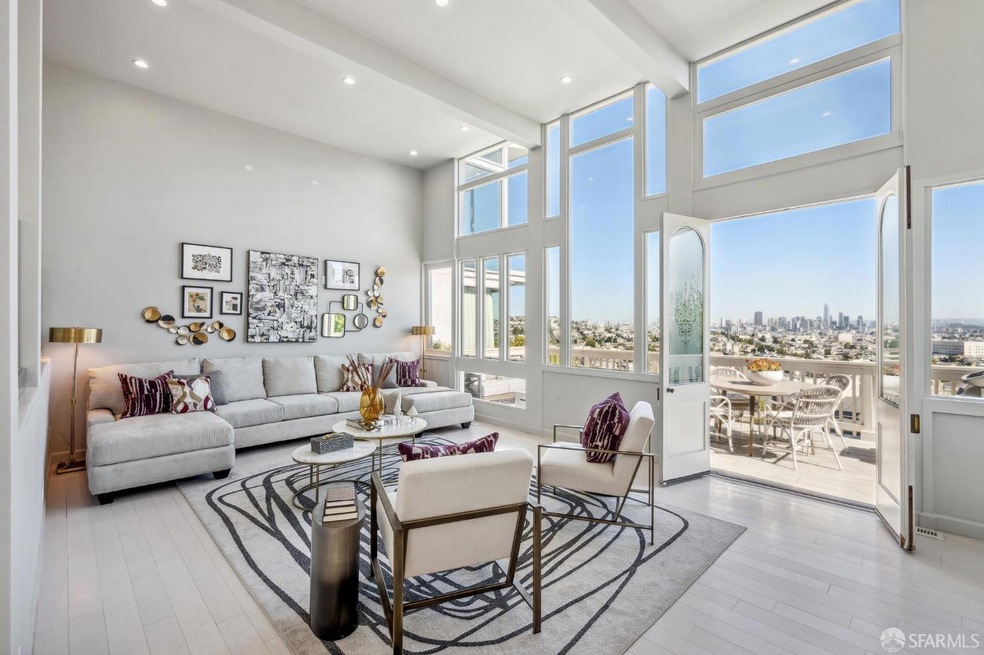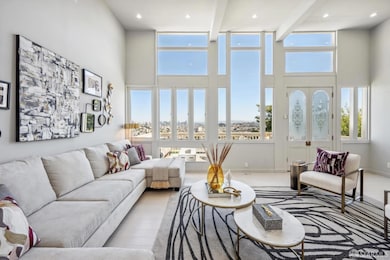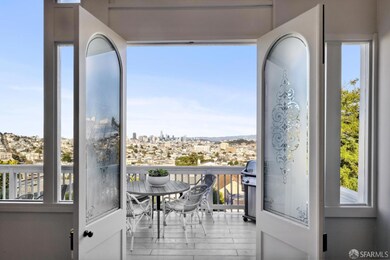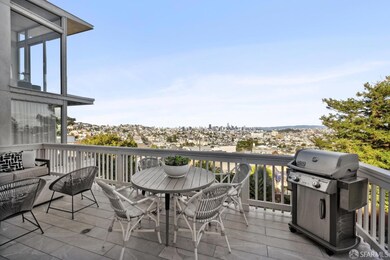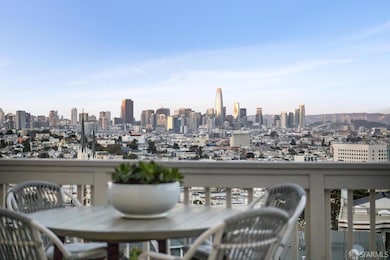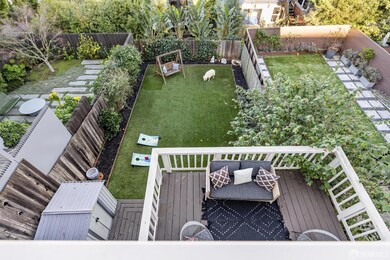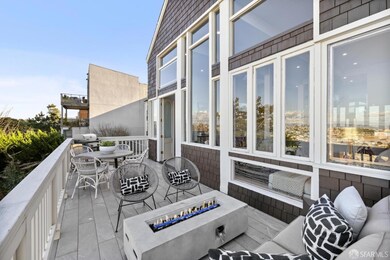
149 Laidley St San Francisco, CA 94131
Glen Park NeighborhoodHighlights
- Views of San Francisco
- Cathedral Ceiling
- Great Room
- Contemporary Architecture
- Living Room with Attached Deck
- Breakfast Area or Nook
About This Home
As of November 2024Discover 149 Laidley, a gem in Fairmount Heights, blending a Victorian facade with a modern interior for the ultimate living experience. The entrance reveals a spacious living room with soaring ceilings and wall-to-wall windows offering stunning city views! A walk-out deck reveals a vast panorama, perfect for relaxation and entertaining. The open-concept floor plan boasts a remodeled eat-in kitchen with dining island that effortlessly flows into the dining and living areas. Spanning three levels, each room is designed for comfort and style. The master suite, a haven with an en-suite bath and private deck, is spacious enough for a home office or lounge. The second bedroom has easy access to a modern bathroom, and the third bedroom is a versatile space opening to a sunny rear yard. Secure leased parking close by. With access to Glen Park and Noe Valley an abundance of local shops, eateries, parks, and public transportation awaits. 149 Laidley is a blend of historic elegance and modern living, a perfect urban home.
Home Details
Home Type
- Single Family
Est. Annual Taxes
- $29,243
Year Built
- Built in 1900 | Remodeled
Lot Details
- 2,500 Sq Ft Lot
- Fenced
- Artificial Turf
Parking
- 1 Car Garage
- Enclosed Parking
- Side by Side Parking
- Garage Door Opener
- Parking Fee
- $399 Parking Fee
Property Views
- Bay
- San Francisco
- Views of the Bay Bridge
- Panoramic
- Bridge
- Downtown
Home Design
- Contemporary Architecture
- Victorian Architecture
Interior Spaces
- 2,404 Sq Ft Home
- Beamed Ceilings
- Cathedral Ceiling
- Great Room
- Family Room Off Kitchen
- Living Room with Attached Deck
- Dining Room
Kitchen
- Breakfast Area or Nook
- Kitchen Island
Bedrooms and Bathrooms
- 2 Full Bathrooms
- Dual Vanity Sinks in Primary Bathroom
Laundry
- Laundry Room
- Dryer
- Washer
Outdoor Features
- Balcony
- Fire Pit
Utilities
- Central Heating
Listing and Financial Details
- Assessor Parcel Number 6664-024
Map
Home Values in the Area
Average Home Value in this Area
Property History
| Date | Event | Price | Change | Sq Ft Price |
|---|---|---|---|---|
| 11/13/2024 11/13/24 | Sold | $2,400,000 | -3.8% | $998 / Sq Ft |
| 11/01/2024 11/01/24 | Pending | -- | -- | -- |
| 09/13/2024 09/13/24 | For Sale | $2,495,000 | -- | $1,038 / Sq Ft |
Tax History
| Year | Tax Paid | Tax Assessment Tax Assessment Total Assessment is a certain percentage of the fair market value that is determined by local assessors to be the total taxable value of land and additions on the property. | Land | Improvement |
|---|---|---|---|---|
| 2024 | $29,243 | $2,428,924 | $1,584,196 | $844,728 |
| 2023 | $28,810 | $2,381,300 | $1,553,134 | $828,166 |
| 2022 | $28,275 | $2,334,609 | $1,522,681 | $811,928 |
| 2021 | $27,779 | $2,288,834 | $1,492,825 | $796,009 |
| 2020 | $27,890 | $2,265,366 | $1,477,518 | $787,848 |
| 2019 | $26,930 | $2,220,949 | $1,448,548 | $772,401 |
| 2018 | $26,022 | $2,177,403 | $1,420,146 | $757,257 |
| 2017 | $23,709 | $1,989,000 | $1,392,300 | $596,700 |
| 2016 | $7,320 | $597,926 | $242,529 | $355,397 |
| 2015 | $7,227 | $588,945 | $238,886 | $350,059 |
| 2014 | $7,037 | $577,409 | $234,207 | $343,202 |
Mortgage History
| Date | Status | Loan Amount | Loan Type |
|---|---|---|---|
| Open | $1,000,000 | New Conventional | |
| Previous Owner | $1,800,000 | Adjustable Rate Mortgage/ARM | |
| Previous Owner | $1,267,500 | Adjustable Rate Mortgage/ARM | |
| Previous Owner | $1,365,000 | Stand Alone Refi Refinance Of Original Loan |
Deed History
| Date | Type | Sale Price | Title Company |
|---|---|---|---|
| Grant Deed | -- | Fidelity National Title | |
| Grant Deed | $1,950,000 | First American Title Company | |
| Grant Deed | $369,800 | -- |
Similar Homes in San Francisco, CA
Source: San Francisco Association of REALTORS® MLS
MLS Number: 424056815
APN: 6664-024
