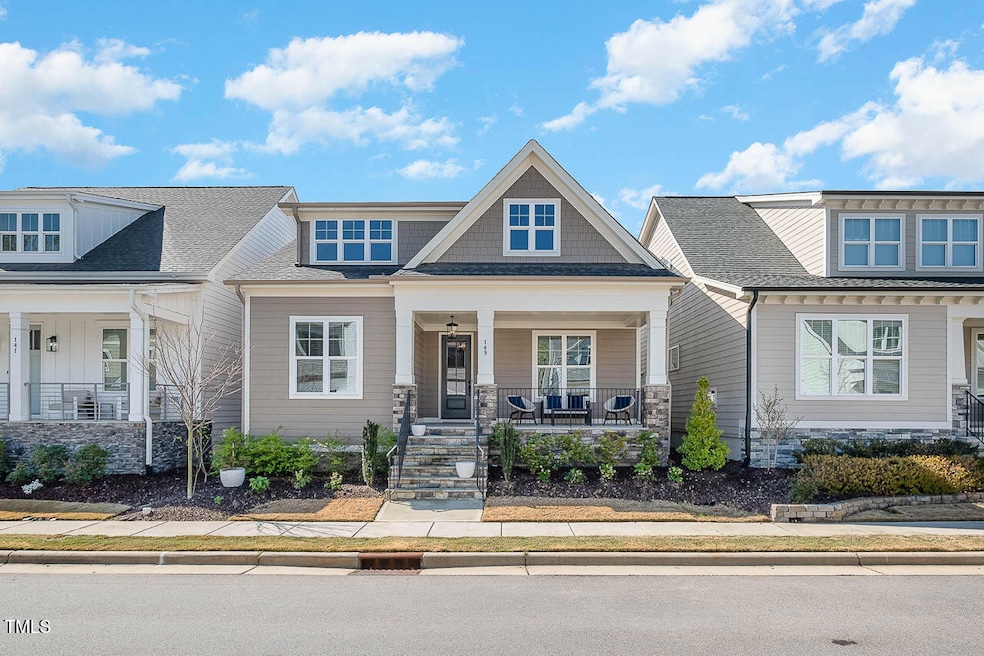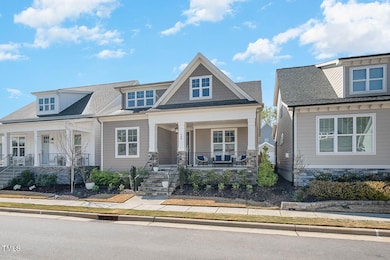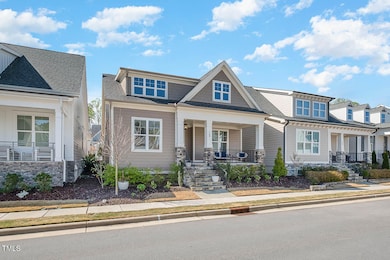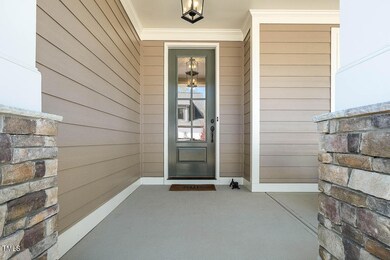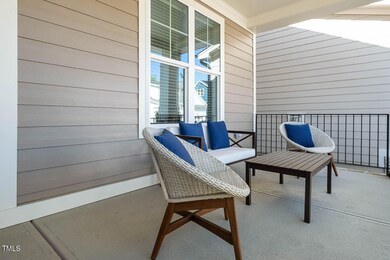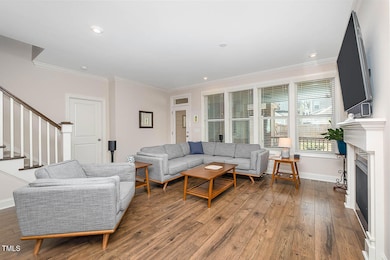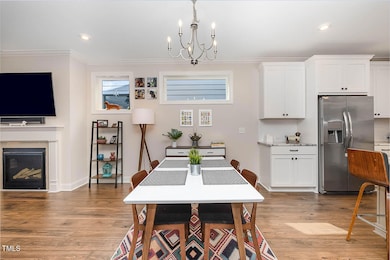
149 Logbridge Rd Baldwin, NC 27516
Baldwin NeighborhoodEstimated payment $3,846/month
Highlights
- Fitness Center
- Open Floorplan
- Clubhouse
- Margaret B. Pollard Middle School Rated A-
- Craftsman Architecture
- Wood Flooring
About This Home
Incredible Briar Chapel opportunity! 3 bedroom, 3 bathroom with TONS of additional unfinished space prime for a build out - or perfect for spacious walk-in storage! Home features an ideal open floorplan with main-level living, custom quality finishes throughout. Stunning kitchen with large island, stainless appliances. Gas fireplace. Screened porch. Fenced Yard. Space for formal dining or study. First floor guest bedroom and owner's suite w/ walk-in closet, double vanity, water closet. Additional bonus living space upstairs with additional bedroom and full bath. Tons of community amenities! Resort-style clubhouse complex with water park, fitness center, playground. Miles of hiking and biking trails. Twenty different neighborhood parks throughout the community and sports courts - pickleball, tennis, basketball! Shopping and dining conveniently featured at the front of the community.
Home Details
Home Type
- Single Family
Est. Annual Taxes
- $3,624
Year Built
- Built in 2020
Lot Details
- 4,617 Sq Ft Lot
- Lot Dimensions are 40'x115'x40'x115'x40'
- Property fronts an alley
- Fenced Yard
- Gated Home
- Wood Fence
- Landscaped
- Property is zoned CUD-CC
HOA Fees
Parking
- 2 Car Attached Garage
- Rear-Facing Garage
- Private Driveway
- 2 Open Parking Spaces
- Off-Street Parking
Home Design
- Craftsman Architecture
- Cottage
- Brick or Stone Mason
- Pillar, Post or Pier Foundation
- Permanent Foundation
- Raised Foundation
- Shingle Roof
- Shake Siding
- Radiant Barrier
- Stone
Interior Spaces
- 2,248 Sq Ft Home
- 2-Story Property
- Open Floorplan
- Crown Molding
- Smooth Ceilings
- Recessed Lighting
- Chandelier
- Gas Log Fireplace
- Insulated Windows
- Entrance Foyer
- Family Room with Fireplace
- Loft
- Screened Porch
- Neighborhood Views
- Fire and Smoke Detector
Kitchen
- Self-Cleaning Oven
- Gas Range
- Microwave
- Plumbed For Ice Maker
- Dishwasher
- ENERGY STAR Qualified Appliances
- Kitchen Island
- Quartz Countertops
Flooring
- Wood
- Carpet
- Laminate
- Tile
Bedrooms and Bathrooms
- 3 Bedrooms
- Primary Bedroom on Main
- Walk-In Closet
- 3 Full Bathrooms
- Double Vanity
- Low Flow Plumbing Fixtures
- Private Water Closet
- Bathtub with Shower
- Shower Only
- Walk-in Shower
Laundry
- Laundry Room
- Laundry on main level
- Washer and Electric Dryer Hookup
Attic
- Attic Floors
- Permanent Attic Stairs
- Unfinished Attic
Eco-Friendly Details
- Energy-Efficient Thermostat
- Ventilation
Outdoor Features
- Rain Gutters
Schools
- Chatham Grove Elementary School
- Margaret B Pollard Middle School
- Seaforth High School
Utilities
- Forced Air Zoned Heating and Cooling System
- Heating System Uses Natural Gas
- Natural Gas Connected
- Tankless Water Heater
- Gas Water Heater
Listing and Financial Details
- Assessor Parcel Number 0092829
Community Details
Overview
- Association fees include road maintenance
- Brier Chapel Community Association, Phone Number (919) 240-4955
- Built by Homes By Dickerson
- Briar Chapel Subdivision, Riverton Floorplan
- Maintained Community
Recreation
- Tennis Courts
- Community Basketball Court
- Sport Court
- Recreation Facilities
- Community Playground
- Fitness Center
- Community Pool
- Park
- Dog Park
- Trails
Additional Features
- Clubhouse
- Resident Manager or Management On Site
Map
Home Values in the Area
Average Home Value in this Area
Tax History
| Year | Tax Paid | Tax Assessment Tax Assessment Total Assessment is a certain percentage of the fair market value that is determined by local assessors to be the total taxable value of land and additions on the property. | Land | Improvement |
|---|---|---|---|---|
| 2024 | $3,761 | $424,874 | $116,130 | $308,744 |
| 2023 | $3,761 | $424,874 | $116,130 | $308,744 |
| 2022 | $3,452 | $424,874 | $116,130 | $308,744 |
| 2021 | $3,409 | $424,874 | $116,130 | $308,744 |
| 2020 | $858 | $110,300 | $81,000 | $29,300 |
| 2019 | $66 | $81,000 | $81,000 | $0 |
| 2018 | $592 | $81,000 | $81,000 | $0 |
Property History
| Date | Event | Price | Change | Sq Ft Price |
|---|---|---|---|---|
| 04/10/2025 04/10/25 | For Sale | $599,000 | 0.0% | $266 / Sq Ft |
| 07/15/2023 07/15/23 | Rented | $3,295 | 0.0% | -- |
| 05/15/2023 05/15/23 | Under Contract | -- | -- | -- |
| 04/14/2023 04/14/23 | For Rent | $3,295 | -- | -- |
Deed History
| Date | Type | Sale Price | Title Company |
|---|---|---|---|
| Warranty Deed | $424,500 | None Available | |
| Special Warranty Deed | $146,000 | None Available |
Mortgage History
| Date | Status | Loan Amount | Loan Type |
|---|---|---|---|
| Open | $360,470 | New Conventional |
Similar Homes in the area
Source: Doorify MLS
MLS Number: 10088101
APN: 0092829
- 167 Logbridge Rd
- 201 Bluffwood Ave
- 490 Birch Hollow Rd
- 140 Noble Reserve Way
- 75 Scott Ridge Dr
- 78 Scott Ridge Dr
- 473 Abercorn Cir
- 288 Whispering Wind Dr
- 153 Abercorn Cir
- 85 Noble Reserve Way
- 330 Middleton Place
- 44 Ashwood Dr
- 142 Lila Dr
- 67 Versailles Ln
- 183 Post Oak Rd
- 131 Evander Way
- 109 Evander Way
- 20 Lila Dr
- 463 Old Piedmont Cir
- 376 Granite Mill Blvd
