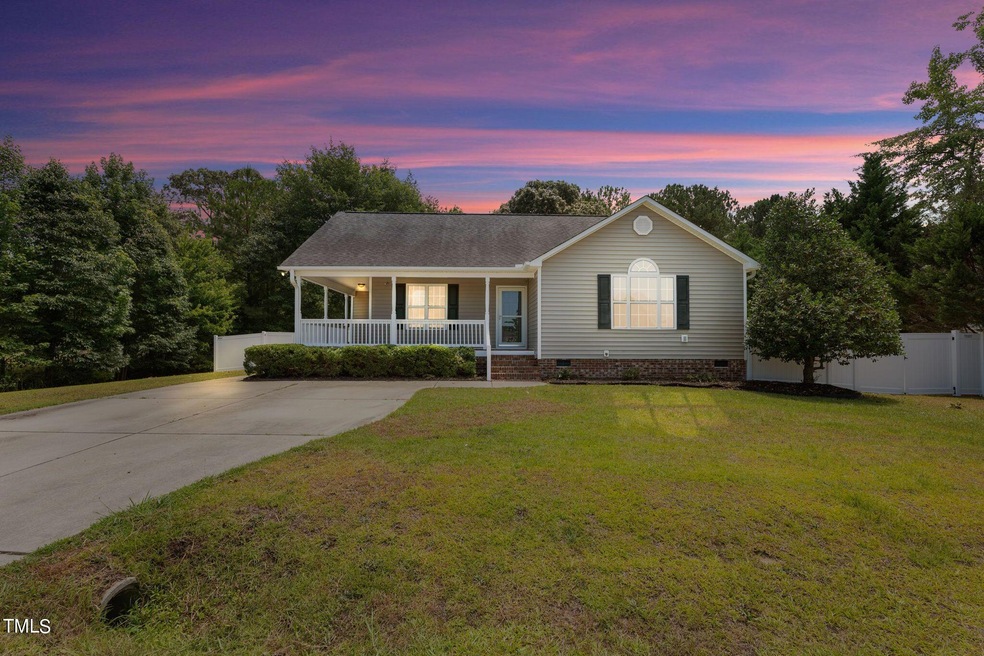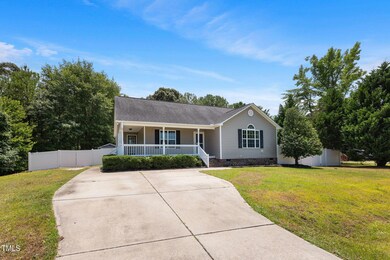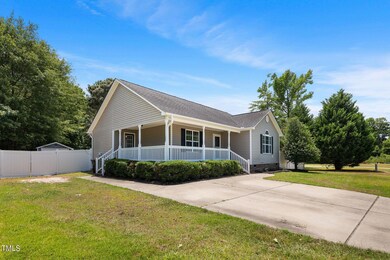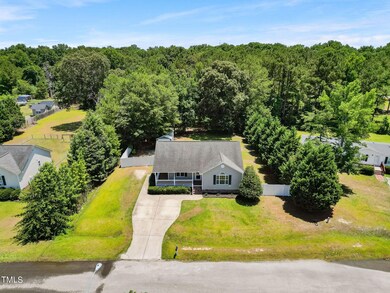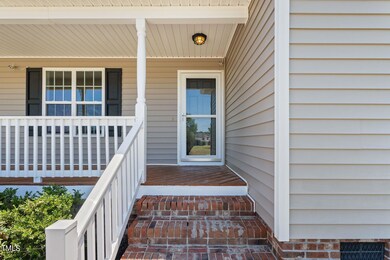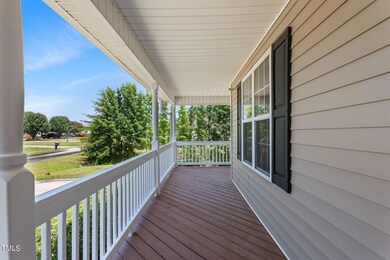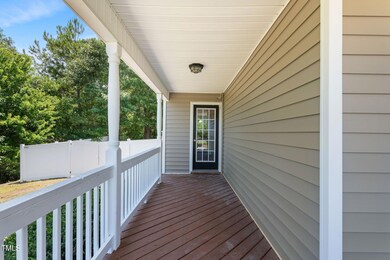
149 Mackenzie Dr Princeton, NC 27569
Boon Hill NeighborhoodHighlights
- Deck
- Cathedral Ceiling
- Wrap Around Porch
- Wooded Lot
- No HOA
- Stainless Steel Appliances
About This Home
As of September 2024Move-in Ready Ranch Home in the Most Desired Princeton School District ~Wrap Around Country Front Porch~ Walk into your Large Family Room w/ Gas Log Fireplace & Cathedral Ceilings~ Sunny Island Kitchen w/ Stainless Steel Appliances ~ Dishwasher, Refrigerator & Pantry ~ PLUS Ample Cabinet Storage & Counter Space ~ Dining Area off of Kitchen~ Nice sized Owners Suite with walk in closet, dual vanity & garden tub! Gorgeous backyard with wooded Buffer & three sided white vinyl privacy fence - only needs the rear fence to be fully fenced~ Rear Storage Sun Deck PLUS Outbuilding! Convenient location just off of Highway 70 making an easy commute to Seymour Johnson Air Force Base and Raleigh
Home Details
Home Type
- Single Family
Est. Annual Taxes
- $1,034
Year Built
- Built in 2008
Lot Details
- 0.69 Acre Lot
- Lot Dimensions are 114x231x117x32x267
- Vinyl Fence
- Landscaped
- Wooded Lot
- Many Trees
- Few Trees
- Back Yard Fenced and Front Yard
Home Design
- Raised Foundation
- Shingle Roof
- Vinyl Siding
Interior Spaces
- 1,346 Sq Ft Home
- 1-Story Property
- Smooth Ceilings
- Cathedral Ceiling
- Ceiling Fan
- Recessed Lighting
- Gas Log Fireplace
- Family Room with Fireplace
- Living Room with Fireplace
- Combination Kitchen and Dining Room
- Fire and Smoke Detector
Kitchen
- Electric Oven
- Electric Range
- Microwave
- Ice Maker
- Dishwasher
- Stainless Steel Appliances
- Kitchen Island
Flooring
- Carpet
- Vinyl
Bedrooms and Bathrooms
- 3 Bedrooms
- Walk-In Closet
- 2 Full Bathrooms
- Double Vanity
- Bathtub with Shower
Laundry
- Laundry Room
- Laundry on main level
Parking
- 4 Parking Spaces
- Private Driveway
- 4 Open Parking Spaces
- Outside Parking
Outdoor Features
- Deck
- Wrap Around Porch
- Rain Gutters
Schools
- Princeton Elementary And Middle School
- Princeton High School
Utilities
- Central Air
- Heat Pump System
- Electric Water Heater
- Septic Tank
- Septic System
- High Speed Internet
Community Details
- No Home Owners Association
- Holts Landing Subdivision
Listing and Financial Details
- Assessor Parcel Number 264200-04-80
Map
Home Values in the Area
Average Home Value in this Area
Property History
| Date | Event | Price | Change | Sq Ft Price |
|---|---|---|---|---|
| 09/25/2024 09/25/24 | Sold | $264,000 | -2.2% | $196 / Sq Ft |
| 07/09/2024 07/09/24 | Pending | -- | -- | -- |
| 07/03/2024 07/03/24 | For Sale | $269,900 | -- | $201 / Sq Ft |
Tax History
| Year | Tax Paid | Tax Assessment Tax Assessment Total Assessment is a certain percentage of the fair market value that is determined by local assessors to be the total taxable value of land and additions on the property. | Land | Improvement |
|---|---|---|---|---|
| 2024 | $1,081 | $130,890 | $20,000 | $110,890 |
| 2023 | $1,055 | $130,890 | $20,000 | $110,890 |
| 2022 | $1,106 | $130,890 | $20,000 | $110,890 |
| 2021 | $1,106 | $130,890 | $20,000 | $110,890 |
| 2020 | $1,081 | $130,890 | $20,000 | $110,890 |
| 2019 | $1,125 | $130,890 | $20,000 | $110,890 |
| 2018 | $1,077 | $122,420 | $20,000 | $102,420 |
| 2017 | $1,077 | $122,420 | $20,000 | $102,420 |
| 2016 | $1,107 | $122,420 | $20,000 | $102,420 |
| 2015 | $1,055 | $122,420 | $20,000 | $102,420 |
| 2014 | $1,055 | $122,420 | $20,000 | $102,420 |
Mortgage History
| Date | Status | Loan Amount | Loan Type |
|---|---|---|---|
| Previous Owner | $211,200 | New Conventional | |
| Previous Owner | $146,700 | VA | |
| Previous Owner | $148,595 | VA | |
| Previous Owner | $147,000 | VA | |
| Previous Owner | $118,004 | VA | |
| Previous Owner | $121,400 | VA | |
| Previous Owner | $97,520 | Purchase Money Mortgage |
Deed History
| Date | Type | Sale Price | Title Company |
|---|---|---|---|
| Warranty Deed | $264,000 | None Listed On Document | |
| Warranty Deed | $155,000 | None Listed On Document | |
| Warranty Deed | $121,500 | None Available | |
| Warranty Deed | $22,000 | None Available | |
| Warranty Deed | $17,000 | None Available | |
| Deed | -- | -- | |
| Deed | -- | -- |
Similar Homes in Princeton, NC
Source: Doorify MLS
MLS Number: 10039327
APN: 04012028R
- 139 Lauren Ln
- 93 Shoreline Dr
- 309 Shoreline Dr
- 125 Lakeview Estates
- 296 Shoreline Dr
- 125 Lakeview Estates Dr
- 507 W Edwards St
- 117 Majestic Dr
- 305 E 1st St
- 2922 Progressive Church Rd
- 6450 Highway 70 E
- 98 Linda St
- 129 Red House Rd
- 940 Braswell Rd
- 106 Ehrhardt Way
- 32 Scotties Ridge Dr
- 102 Heatherglenn Cir
- 86 Heatherglenn Cir
- 1382 Old Cornwallis Rd
- 87 Heatherglenn Cir
