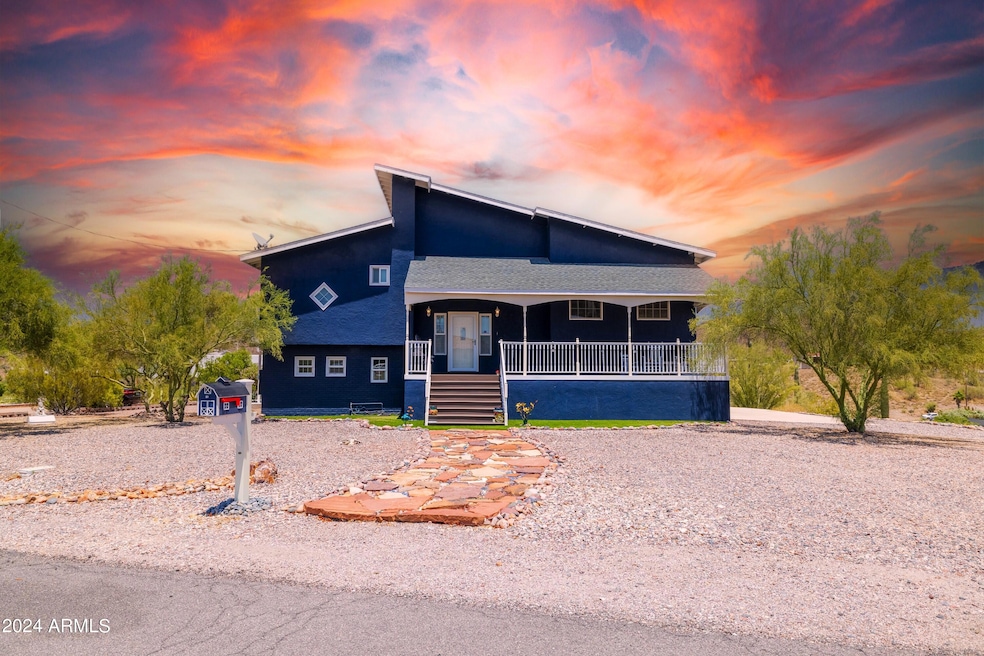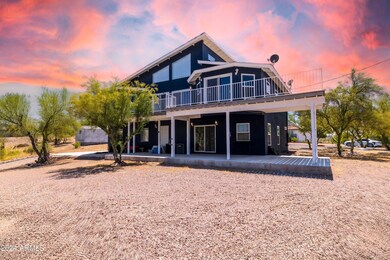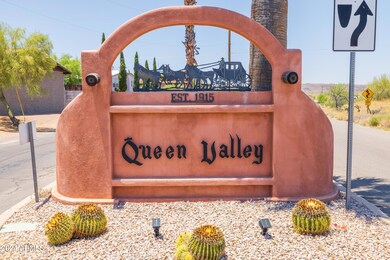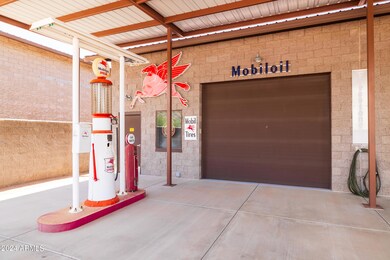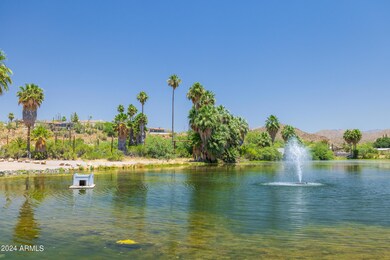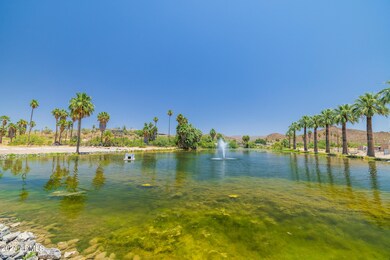
149 N Charlotte St Queen Valley, AZ 85118
Highlights
- Golf Course Community
- Mountain View
- Contemporary Architecture
- Two Primary Bathrooms
- Clubhouse
- Vaulted Ceiling
About This Home
As of December 2024Wow, PRICED UNDER APPRAISAL VALUE! ~ SPECTACULAR CUSTOM HOME offers STUNNING 360 SUPERSTITION MOUNTAIN VIEWS from your balcony & front porch! ESCAPE HARSH WINTERS in your One-Of-A-Kind PICTURESQUE VACATION HOME or your FOREVER HOME! Nostalgic MAYBERRY-ESQUE Town, a rural sanctuary quiet reprieve! ~THE GOOD LIFE YOU DESERVE AWAITS! ~GOLF ~2 Restaurant/Cantinas ~TOWN SQUARE SOCIAL EVENTS! ~LAKESIDE Picnics ~WARM GLOW of HARDWOOD SOARING CATHEDRAL CEILINGS w/STAINED GLASS accents create UNIQUE AMBIANCE of a SKI CHALET in the DESERT! ~$220k in REMODEL/UPGRADES ~2 separate OWNER'S ENSUITE BEDROOMS ~Replumbed Home ~REBUILT BATHROOMS ~NEW FLOORS ~NEW APPLIANCES ~INTERIOR PAINT is Eco-friendly, all-natural, Real Milk Paint w/no off-gassing *GOLF+POOL/SPA MEMBERSHIPS avail at nominal fee. ...Owners cleaned all ducts with a special custom cleaning company, Arcadia Cleaners. The whole house, including the air quality, is set up perfectly for anyone with environmental allergies or for children who need a clean environment for their growing development. ***Optional***JOIN VOLUNTARY Homeowners Recreation Center Assn at ONLY $20 annually to participate in RECREATION CENTER SOCIAL EVENTS! This voluntary participation ONLY affords social events & DOES NOT extend any control by any HOA over your property; it's purely for entertainment purposes.
Home Details
Home Type
- Single Family
Est. Annual Taxes
- $1,990
Year Built
- Built in 1996
Lot Details
- 0.56 Acre Lot
- Cul-De-Sac
- Desert faces the front and back of the property
HOA Fees
- $2 Monthly HOA Fees
Parking
- 3 Car Direct Access Garage
- 2 Open Parking Spaces
- Side or Rear Entrance to Parking
- Garage Door Opener
- Golf Cart Garage
Home Design
- Contemporary Architecture
- Wood Frame Construction
- Composition Roof
- Stucco
Interior Spaces
- 2,600 Sq Ft Home
- 2-Story Property
- Vaulted Ceiling
- Ceiling Fan
- Double Pane Windows
- Mountain Views
Kitchen
- Kitchen Updated in 2022
- Eat-In Kitchen
- Built-In Microwave
- Laminate Countertops
Flooring
- Floors Updated in 2022
- Wood
- Tile
Bedrooms and Bathrooms
- 3 Bedrooms
- Primary Bedroom on Main
- Bathroom Updated in 2022
- Two Primary Bathrooms
- Primary Bathroom is a Full Bathroom
- 2.5 Bathrooms
- Dual Vanity Sinks in Primary Bathroom
Finished Basement
- Walk-Out Basement
- Basement Fills Entire Space Under The House
Accessible Home Design
- Multiple Entries or Exits
Outdoor Features
- Balcony
- Covered patio or porch
Schools
- Peralta Trail Elementary School
- Cactus Canyon Junior High
- Apache Junction High School
Utilities
- Cooling System Updated in 2024
- Refrigerated Cooling System
- Heating Available
- Plumbing System Updated in 2022
- High Speed Internet
- Cable TV Available
Listing and Financial Details
- Tax Lot 86
- Assessor Parcel Number 104-19-087-M
Community Details
Overview
- Association fees include no fees
- Built by CUSTOM HOME
- Queen Valley Estates Unit One Amd Subdivision
Amenities
- Clubhouse
- Recreation Room
Recreation
- Golf Course Community
- Community Playground
- Heated Community Pool
- Community Spa
Map
Home Values in the Area
Average Home Value in this Area
Property History
| Date | Event | Price | Change | Sq Ft Price |
|---|---|---|---|---|
| 12/18/2024 12/18/24 | Sold | $567,000 | -1.4% | $218 / Sq Ft |
| 11/08/2024 11/08/24 | Price Changed | $574,990 | 0.0% | $221 / Sq Ft |
| 09/17/2024 09/17/24 | Price Changed | $574,999 | -8.0% | $221 / Sq Ft |
| 08/10/2024 08/10/24 | For Sale | $625,000 | +27.7% | $240 / Sq Ft |
| 12/17/2021 12/17/21 | Sold | $489,425 | 0.0% | $188 / Sq Ft |
| 11/29/2021 11/29/21 | Pending | -- | -- | -- |
| 11/19/2021 11/19/21 | For Sale | $489,425 | -- | $188 / Sq Ft |
Tax History
| Year | Tax Paid | Tax Assessment Tax Assessment Total Assessment is a certain percentage of the fair market value that is determined by local assessors to be the total taxable value of land and additions on the property. | Land | Improvement |
|---|---|---|---|---|
| 2025 | $2,028 | $38,548 | -- | -- |
| 2024 | $1,897 | $40,415 | -- | -- |
| 2023 | $1,990 | $33,392 | $5,572 | $27,820 |
| 2022 | $1,897 | $21,223 | $2,984 | $18,239 |
| 2021 | $1,918 | $20,124 | $0 | $0 |
| 2020 | $1,869 | $19,586 | $0 | $0 |
| 2019 | $1,786 | $16,027 | $0 | $0 |
| 2018 | $1,747 | $15,587 | $0 | $0 |
| 2017 | $1,699 | $15,863 | $0 | $0 |
| 2016 | $1,678 | $15,791 | $1,700 | $14,091 |
| 2014 | $1,619 | $10,722 | $903 | $9,819 |
Mortgage History
| Date | Status | Loan Amount | Loan Type |
|---|---|---|---|
| Open | $538,650 | New Conventional | |
| Previous Owner | $464,954 | New Conventional |
Deed History
| Date | Type | Sale Price | Title Company |
|---|---|---|---|
| Warranty Deed | $567,000 | Blueink Title Agency Llc | |
| Special Warranty Deed | -- | None Listed On Document | |
| Warranty Deed | $489,425 | Chicago Title Agency | |
| Interfamily Deed Transfer | -- | None Available | |
| Interfamily Deed Transfer | -- | None Available | |
| Interfamily Deed Transfer | -- | None Available | |
| Cash Sale Deed | $210,000 | First American Title |
Similar Homes in Queen Valley, AZ
Source: Arizona Regional Multiple Listing Service (ARMLS)
MLS Number: 6742416
APN: 104-19-087M
- 68 N Elizabeth St Unit 96
- 156 N Cleopatra St
- 36 N Cavendish St Unit 107
- 1273 E Queen Valley Dr Unit 32
- 1344 E Victoria View St
- 85 N Cavendish St
- 1368 E Victoria View St
- 524 E Donna Dr
- 504 E Donna Dr
- 465 E Donna Dr
- 1393 E Silver King Rd Unit 1
- 472 E Queen Valley Dr
- 937 N Sherwood Way
- 1068 N Sherwood Way Unit 228
- 30 N Lilly Ct
- 981 N Sherwood Way
- 107 E Donna Dr
- 1127 N Sherwood Way
- 44 W Sahuaro Dr
- 77 W Kirk Dr
