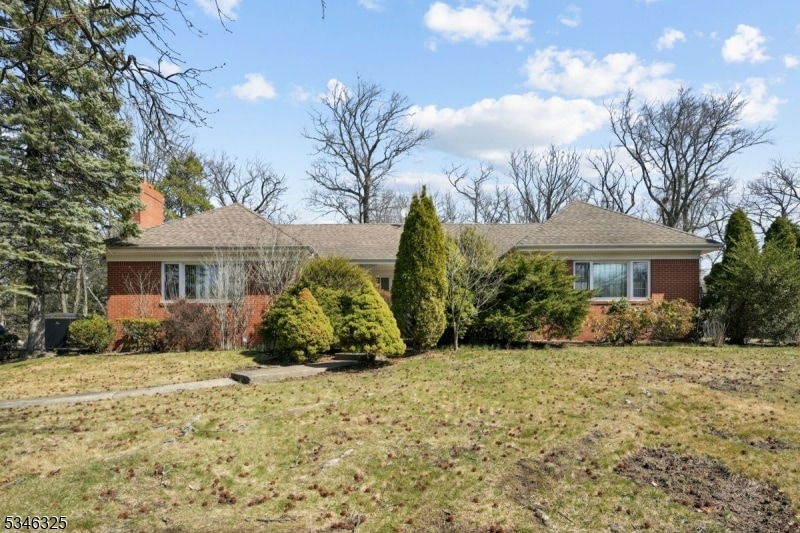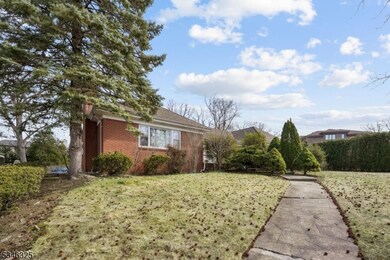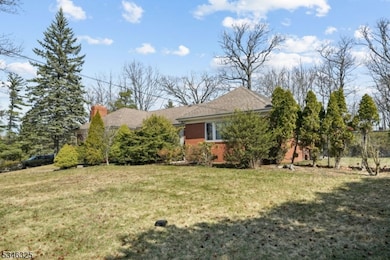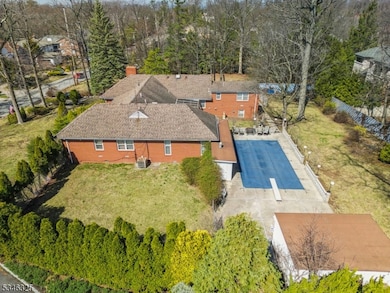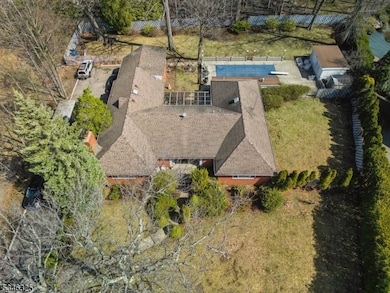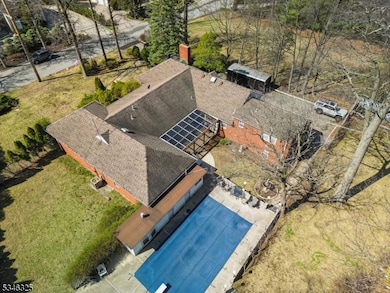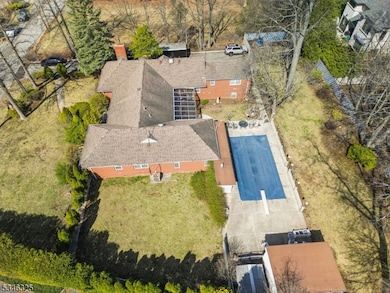Opportunity knocks in the highly sought-after community of Englewood Cliffs! This expansive brick ranch sits on a flat and generous 0.40-acre lot, offering incredible potential for developers, contractors, or buyers seeking a rewarding restoration project. The main level features a spacious layout with a formal dining room, living room, kitchen, family room, laundry, powder room, primary ensuite bedroom, plus two additional bedrooms and a full bath. A few steps up from the kitchen, a private fourth bedroom with full bath offers a perfect guest or office suite. The finished lower level has a sprawling recreation room with a bar, powder room, and pantry perfect for entertaining or additional living space. The oversized garage and expansive yard with in-ground pool complete the picture, with plenty of room to design your own private outdoor oasis. Prime location close to NYC, top-rated schools, and local amenities. Court-ordered sale: showings may be limited and process may take time, but this diamond in the rough is worth the wait!

