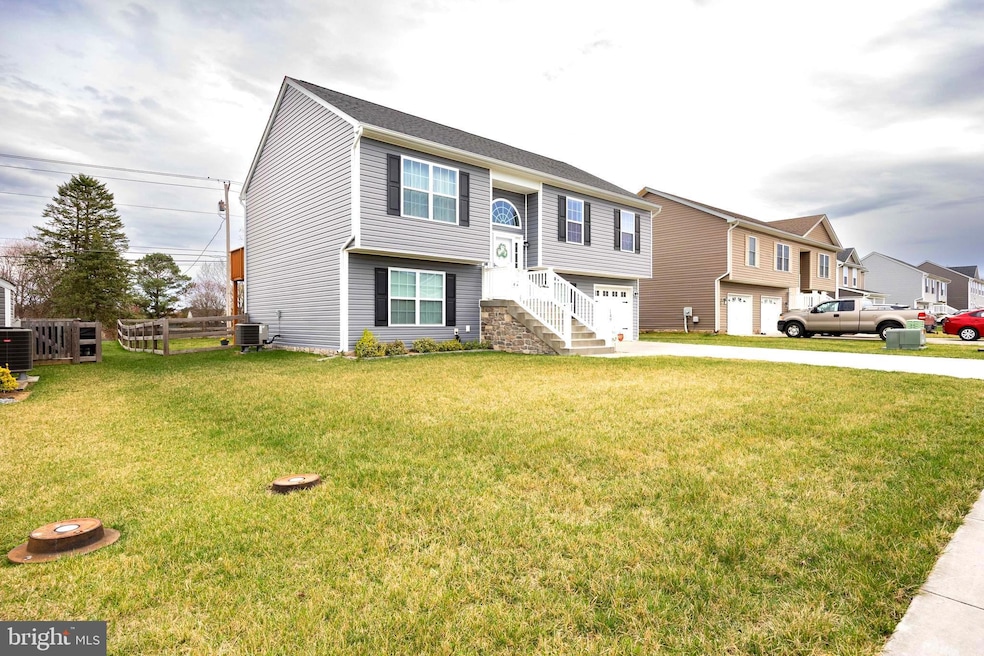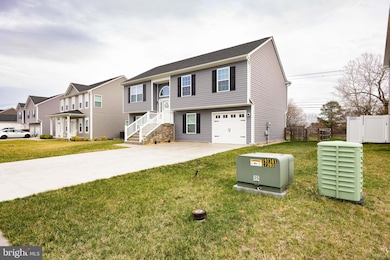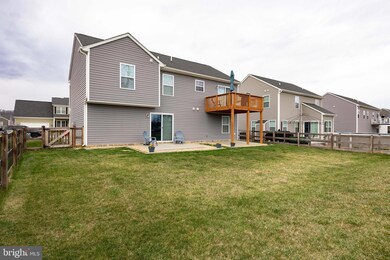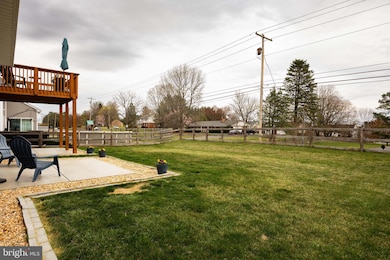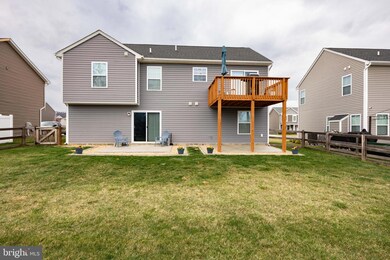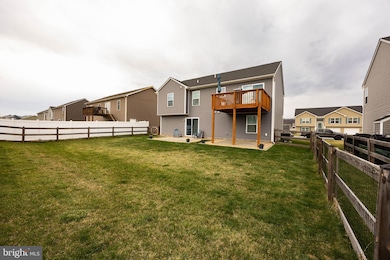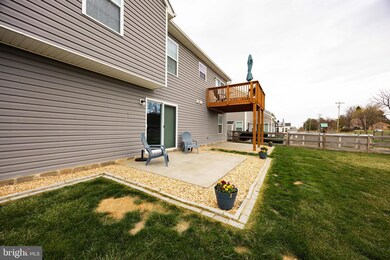
149 Pochards Ct Martinsburg, WV 25403
Estimated payment $2,153/month
Highlights
- Open Floorplan
- Great Room
- 1 Car Attached Garage
- Main Floor Bedroom
- Breakfast Area or Nook
- En-Suite Primary Bedroom
About This Home
Great family home in a family friendly neighborhood! The spacious layout with multiple levels and plenty of bedrooms certainly appeals to growing families or for multigenerational living . Located close to schools and shopping. This 5 bedroom home has lots to offer. Main level has a great room with site lines to kitchen and dining areas. The kitchen is fully equipped with stainless appliances, breakfast bar and LVP flooring throughout the main living areas. Access from the kitchen to a deck for grilling or enjoying a morning coffee. Custom paint in Primary bedroom with private full bath. There are two additional bedrooms on this level and another full bath. The lower level has LVP flooring in the family room. Two additional bedrooms and another full bath on this level. Patio door leads from the Family room to a patio and the fenced rear yard for outdoor living.
Home Details
Home Type
- Single Family
Est. Annual Taxes
- $1,564
Year Built
- Built in 2017
Lot Details
- 8,398 Sq Ft Lot
- Back Yard Fenced
- Property is in excellent condition
- Property is zoned 101
HOA Fees
- $14 Monthly HOA Fees
Parking
- 1 Car Attached Garage
- Front Facing Garage
- Garage Door Opener
- Driveway
Home Design
- Split Foyer
- Permanent Foundation
- Shingle Roof
- Vinyl Siding
Interior Spaces
- 2,064 Sq Ft Home
- Property has 2 Levels
- Open Floorplan
- Ceiling Fan
- Great Room
- Family Room
- Dining Room
Kitchen
- Breakfast Area or Nook
- Electric Oven or Range
- Stove
- Built-In Microwave
- Ice Maker
- Dishwasher
- Disposal
Bedrooms and Bathrooms
- En-Suite Primary Bedroom
Laundry
- Laundry on lower level
- Dryer
- Washer
Finished Basement
- Walk-Out Basement
- Exterior Basement Entry
- Natural lighting in basement
Utilities
- Central Air
- Heat Pump System
- Vented Exhaust Fan
- Electric Water Heater
- Cable TV Available
Community Details
- Red Hill Subdivision
Listing and Financial Details
- Tax Lot 23
- Assessor Parcel Number 04 28E013500000000
Map
Home Values in the Area
Average Home Value in this Area
Tax History
| Year | Tax Paid | Tax Assessment Tax Assessment Total Assessment is a certain percentage of the fair market value that is determined by local assessors to be the total taxable value of land and additions on the property. | Land | Improvement |
|---|---|---|---|---|
| 2024 | $1,797 | $146,400 | $38,880 | $107,520 |
| 2023 | $1,798 | $142,260 | $34,740 | $107,520 |
| 2022 | $1,564 | $134,400 | $34,620 | $99,780 |
| 2021 | $1,429 | $121,860 | $29,160 | $92,700 |
| 2020 | $1,369 | $116,580 | $29,160 | $87,420 |
| 2019 | $1,326 | $112,140 | $29,160 | $82,980 |
| 2018 | $568 | $24,000 | $24,000 | $0 |
Property History
| Date | Event | Price | Change | Sq Ft Price |
|---|---|---|---|---|
| 04/02/2025 04/02/25 | For Sale | $359,900 | -- | $174 / Sq Ft |
Deed History
| Date | Type | Sale Price | Title Company |
|---|---|---|---|
| Deed | $198,790 | None Available |
Mortgage History
| Date | Status | Loan Amount | Loan Type |
|---|---|---|---|
| Open | $188,850 | New Conventional |
Similar Homes in Martinsburg, WV
Source: Bright MLS
MLS Number: WVBE2038880
APN: 04-28E-01350000
