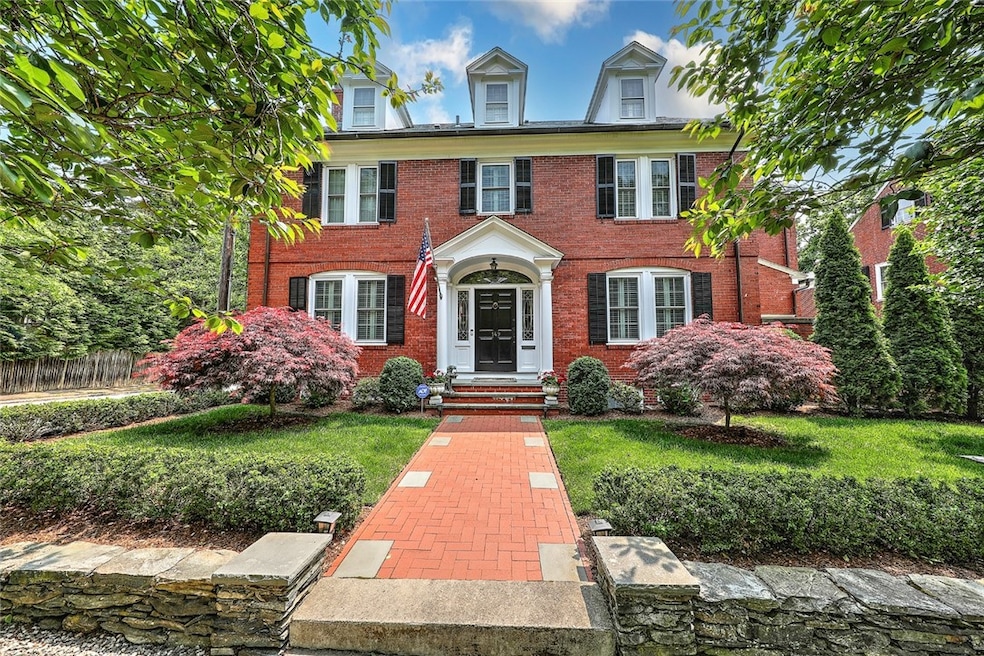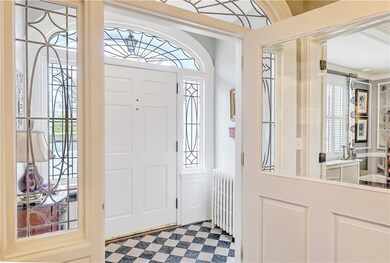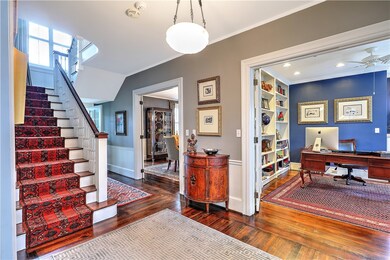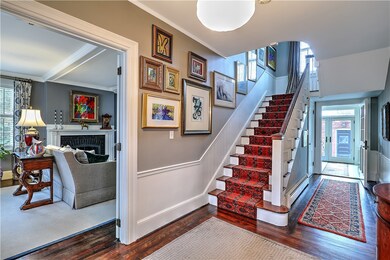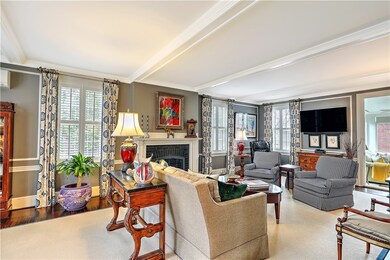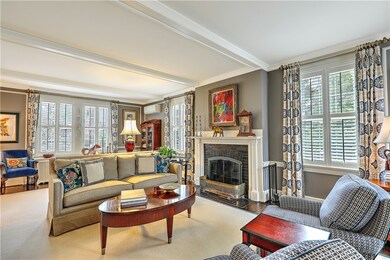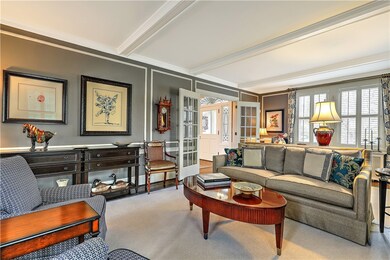149 President Ave Providence, RI 02906
Blackstone NeighborhoodHighlights
- Home Theater
- Wood Flooring
- Recreation Facilities
- Colonial Architecture
- 2 Fireplaces
- 5-minute walk to Gladys Potter Park
About This Home
As of July 2024Absolutely fabulous brick Center Hall Colonial just a short stroll to Wayland Square. Step into the front entry hall and be immediately impressed by the gracious details of this 1930's era home. A delightful office to the right with built-in bookcases is the perfect spot to telecommute. The formal living room beckons you to sit in front of the fireplace with guests and enjoy their company in this spacious home. The dining room with raised paneling is the perfect backdrop to host holiday gatherings. The white chef's kitchen is sure to please with stone counters, stainless appliances and a peninsula island for informal meals. The south facing, light filled family room ties the first floor together, connecting all the living spaces providing a wonderful place to congregate. Step out to the terrace and rear garden and you will feel as if you've been transported to a European Villa. Upstairs on the second level is the primary suite with a spa like bath and a walk-in closet. Two additional bedrooms and two baths plus a convenient laundry room complete this floor. The top floor has an additional bedroom, bath and study or fifth bedroom, providing versatility for a variety of needs. The lower level has a home gym and rec room. The walled city garden will be difficult to leave in the warm weather months. An easy walk to parks, shopping, restaurants and all the amenities the Creative Capital has to offer make this the perfect East Side home!
Home Details
Home Type
- Single Family
Est. Annual Taxes
- $12,711
Year Built
- Built in 1930
Parking
- 2 Car Detached Garage
- Garage Door Opener
Home Design
- Colonial Architecture
- Brick Exterior Construction
- Combination Foundation
Interior Spaces
- 3-Story Property
- 2 Fireplaces
- Fireplace Features Masonry
- Home Theater
- Storage Room
- Utility Room
- Security System Owned
Kitchen
- Oven
- Range
- Microwave
- Dishwasher
- Trash Compactor
- Disposal
Flooring
- Wood
- Ceramic Tile
Bedrooms and Bathrooms
- 5 Bedrooms
- Cedar Closet
- Bathtub with Shower
Laundry
- Dryer
- Washer
Partially Finished Basement
- Basement Fills Entire Space Under The House
- Interior and Exterior Basement Entry
Outdoor Features
- Patio
- Outdoor Grill
Utilities
- Ductless Heating Or Cooling System
- Central Air
- Heating System Uses Gas
- Heating System Uses Steam
- Gas Water Heater
Additional Features
- 6,179 Sq Ft Lot
- Property near a hospital
Listing and Financial Details
- Tax Lot 141
- Assessor Parcel Number 149PRESIDENTAVPROV
Community Details
Overview
- Wayland Subdivision
Amenities
- Shops
- Restaurant
- Public Transportation
Recreation
- Recreation Facilities
Map
Home Values in the Area
Average Home Value in this Area
Property History
| Date | Event | Price | Change | Sq Ft Price |
|---|---|---|---|---|
| 07/17/2024 07/17/24 | Sold | $1,946,000 | +14.8% | $423 / Sq Ft |
| 04/24/2024 04/24/24 | Pending | -- | -- | -- |
| 04/12/2024 04/12/24 | For Sale | $1,695,000 | +72.1% | $368 / Sq Ft |
| 06/30/2016 06/30/16 | Sold | $985,000 | -17.6% | $221 / Sq Ft |
| 05/31/2016 05/31/16 | Pending | -- | -- | -- |
| 03/30/2016 03/30/16 | For Sale | $1,195,000 | +71.0% | $268 / Sq Ft |
| 04/11/2012 04/11/12 | Sold | $699,000 | -12.6% | $165 / Sq Ft |
| 03/12/2012 03/12/12 | Pending | -- | -- | -- |
| 06/22/2011 06/22/11 | For Sale | $799,900 | -- | $188 / Sq Ft |
Tax History
| Year | Tax Paid | Tax Assessment Tax Assessment Total Assessment is a certain percentage of the fair market value that is determined by local assessors to be the total taxable value of land and additions on the property. | Land | Improvement |
|---|---|---|---|---|
| 2024 | $22,312 | $1,215,900 | $359,500 | $856,400 |
| 2023 | $22,312 | $1,215,900 | $359,500 | $856,400 |
| 2022 | $21,643 | $1,215,900 | $359,500 | $856,400 |
| 2021 | $24,354 | $991,600 | $282,200 | $709,400 |
| 2020 | $24,354 | $991,600 | $282,200 | $709,400 |
| 2019 | $24,354 | $991,600 | $282,200 | $709,400 |
| 2018 | $28,173 | $881,500 | $256,600 | $624,900 |
| 2017 | $28,173 | $881,500 | $256,600 | $624,900 |
| 2016 | $26,306 | $823,100 | $256,600 | $566,500 |
| 2015 | $24,607 | $743,400 | $247,500 | $495,900 |
| 2014 | $25,090 | $743,400 | $247,500 | $495,900 |
| 2013 | $25,090 | $743,400 | $247,500 | $495,900 |
Mortgage History
| Date | Status | Loan Amount | Loan Type |
|---|---|---|---|
| Previous Owner | $168,000 | No Value Available | |
| Previous Owner | $449,300 | No Value Available |
Deed History
| Date | Type | Sale Price | Title Company |
|---|---|---|---|
| Warranty Deed | $1,946,000 | None Available | |
| Warranty Deed | $1,946,000 | None Available | |
| Warranty Deed | $985,000 | -- | |
| Warranty Deed | $985,000 | -- | |
| Warranty Deed | $699,000 | -- | |
| Deed | $879,000 | -- | |
| Warranty Deed | $390,000 | -- | |
| Warranty Deed | $985,000 | -- | |
| Warranty Deed | $699,000 | -- | |
| Deed | $879,000 | -- | |
| Warranty Deed | $390,000 | -- |
Source: State-Wide MLS
MLS Number: 1356386
APN: PROV-390141-000000-000000
- 58 Cole Ave
- 422 Wayland Ave
- 427 Lloyd Ave
- 131 Laurel Ave
- 22 Miles Ave Unit 1
- 160 Irving Ave Unit 3C
- 234 President Ave Unit 16
- 242 President Ave Unit 14
- 30 Blackstone Blvd Unit 101
- 141 Elton St
- 188 Blackstone Blvd
- 21 Laurel Ave
- 51 Arlington Ave Unit B
- 542 Angell St Unit 4
- 125 Grotto Ave
- 303 Laurel Ave
- 97 Loring Ave
- 47 S Angell St
- 262 Blackstone Blvd
- 206 Waterman St Unit 2
