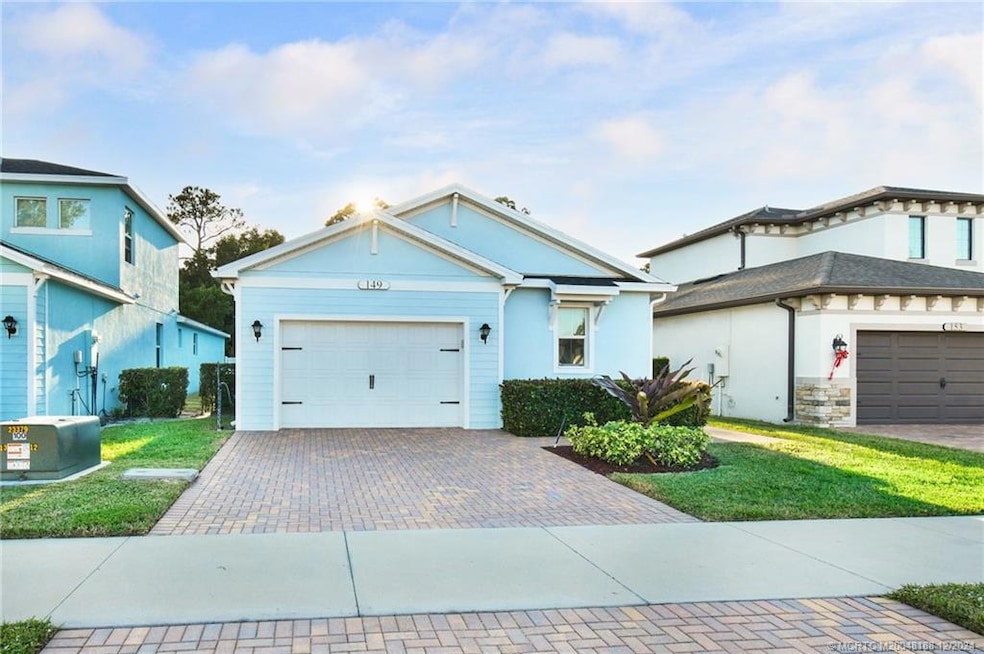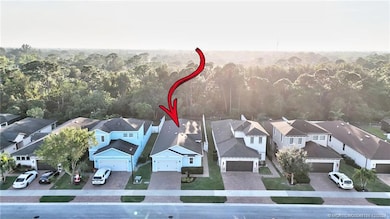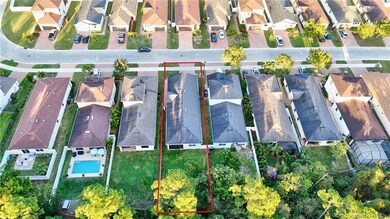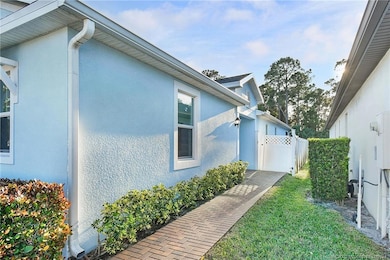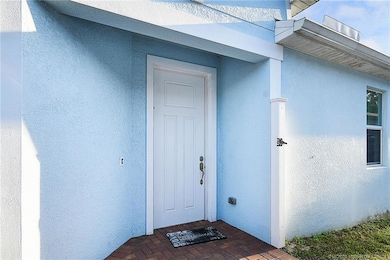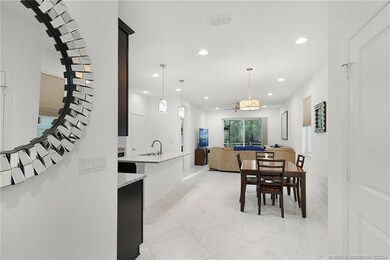
149 SE Via Visconti Port Saint Lucie, FL 34952
Sandpiper Bay NeighborhoodEstimated payment $2,799/month
Highlights
- Gated Community
- Contemporary Architecture
- Fenced Yard
- Views of Preserve
- Screened Porch
- 1 Car Attached Garage
About This Home
Attractive newer home (2017) is move-in ready, has many upgrades and located on a larger lot which backs to a lush preserve. Outside is an extended covered patio that is screened-in, with pavers. The interior has an attractive kitchen boasting granite counter tops, 42' cabinets, flat cooktop, pantry and center island. Tile throughout the entire home (no carpet), Hunter Douglas window treatments, office/possible third bedroom has glass French doors (no closet). Small gated community of Visconti has low monthly HOA fees that includes landscape maintenance (owner weeds and mulches), all buyers pay a Capital Contribution fee of two months' assessment at closing. This gently lived-in CBS home with impact glass windows & doors and over-sized one car garage is easy to show.
Listing Agent
Berkshire Hathaway Florida Realty Brokerage Phone: 772-485-2216 License #698428

Open House Schedule
-
Saturday, April 26, 202512:00 to 2:00 pm4/26/2025 12:00:00 PM +00:004/26/2025 2:00:00 PM +00:00Add to Calendar
Home Details
Home Type
- Single Family
Est. Annual Taxes
- $5,047
Year Built
- Built in 2017
Lot Details
- 6,098 Sq Ft Lot
- Lot Dimensions are 40x149
- Fenced Yard
- Fenced
HOA Fees
- $150 Monthly HOA Fees
Parking
- 1 Car Attached Garage
Home Design
- Contemporary Architecture
- Shingle Roof
- Composition Roof
- Concrete Siding
- Block Exterior
Interior Spaces
- 1,654 Sq Ft Home
- 1-Story Property
- Combination Kitchen and Dining Room
- Screened Porch
- Tile Flooring
- Views of Preserve
- Impact Glass
- Washer Hookup
Kitchen
- Electric Range
- Microwave
- Dishwasher
- Disposal
Bedrooms and Bathrooms
- 3 Bedrooms
- Walk-In Closet
- 2 Full Bathrooms
- Dual Sinks
- Separate Shower
Outdoor Features
- Patio
Utilities
- Central Heating and Cooling System
- Underground Utilities
- Water Heater
Community Details
Overview
- Association fees include management, common areas, ground maintenance
- Association Phone (772) 600-8900
Recreation
- Trails
Security
- Gated Community
Map
Home Values in the Area
Average Home Value in this Area
Tax History
| Year | Tax Paid | Tax Assessment Tax Assessment Total Assessment is a certain percentage of the fair market value that is determined by local assessors to be the total taxable value of land and additions on the property. | Land | Improvement |
|---|---|---|---|---|
| 2024 | $5,042 | $244,982 | -- | -- |
| 2023 | $5,042 | $237,847 | $0 | $0 |
| 2022 | $4,979 | $230,920 | $0 | $0 |
| 2021 | $4,920 | $224,195 | $0 | $0 |
| 2020 | $4,959 | $221,100 | $57,000 | $164,100 |
| 2019 | $5,889 | $211,600 | $51,200 | $160,400 |
| 2018 | $5,540 | $202,700 | $51,200 | $151,500 |
| 2017 | $1,308 | $30,700 | $30,700 | $0 |
| 2016 | $405 | $15,000 | $15,000 | $0 |
| 2015 | $335 | $6,000 | $6,000 | $0 |
| 2014 | $310 | $3,328 | $0 | $0 |
Property History
| Date | Event | Price | Change | Sq Ft Price |
|---|---|---|---|---|
| 04/08/2025 04/08/25 | Price Changed | $399,900 | -4.8% | $242 / Sq Ft |
| 03/04/2025 03/04/25 | Price Changed | $419,900 | -1.2% | $254 / Sq Ft |
| 12/27/2024 12/27/24 | For Sale | $425,000 | -- | $257 / Sq Ft |
Deed History
| Date | Type | Sale Price | Title Company |
|---|---|---|---|
| Special Warranty Deed | $243,000 | Joseph C Russo Esq | |
| Warranty Deed | $180,000 | None Available |
Mortgage History
| Date | Status | Loan Amount | Loan Type |
|---|---|---|---|
| Open | $193,600 | New Conventional |
Similar Homes in Port Saint Lucie, FL
Source: Martin County REALTORS® of the Treasure Coast
MLS Number: M20048188
APN: 44-11-702-0018-0008
- 123 SE Via Visconti
- 228 SE Via Visconti
- 253 SE Via Visconti
- Xxxxx SE Morningside Blvd
- 2655 SE Morningside Blvd
- 1413 SE San Sovina Terrace
- 1417 SE Cambridge Dr
- 1462 SE Merion Ct
- 1477 SE Westmoreland Blvd
- 179 SE Via Tirso
- 1371 SE San Souci Ln
- 1102 SE Oriental Ave
- 2501 SE Petit Ln
- 2845 SE Morningside Blvd
- 1165 SE Mendoza Ave
- 2940 SE Treasure Island Rd
- 1521 SE Pitcher Rd
- 2500 SE Anchorage Cove Unit 101-D1
- 2500 SE Anchorage Cove Unit E-1
- 1602 SE Holiday Rd
