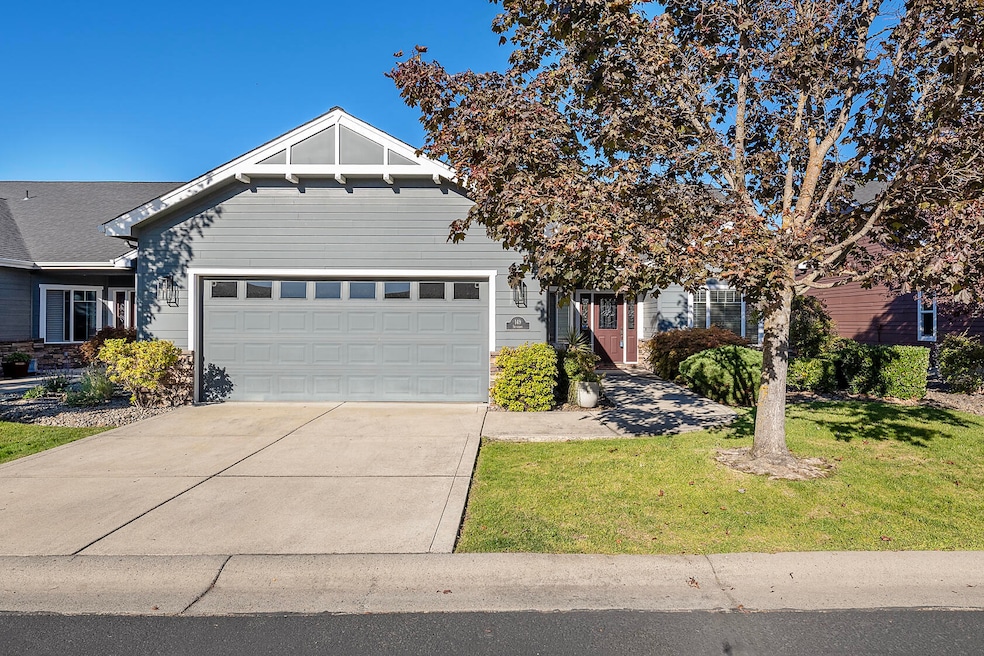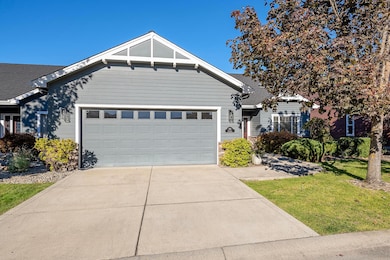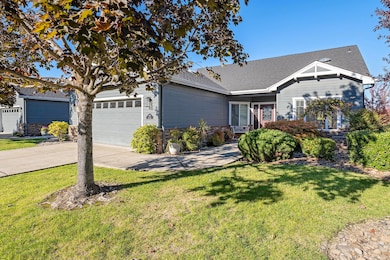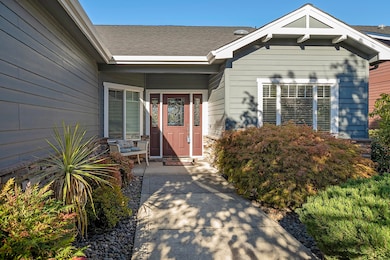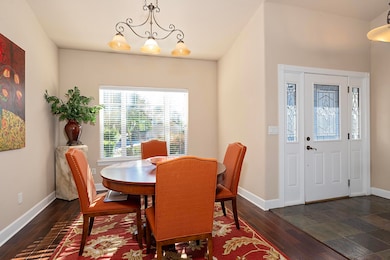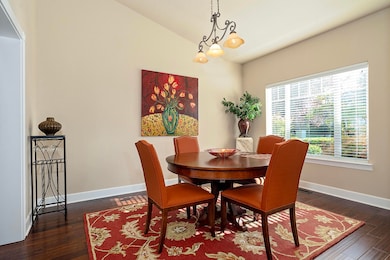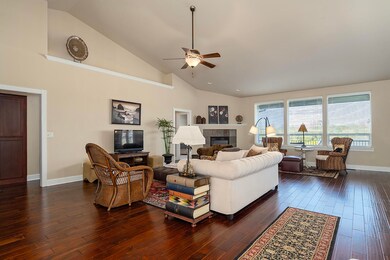149 Skyhawk Dr Eagle Point, OR 97524
Estimated payment $3,545/month
Highlights
- Gated Parking
- Gated Community
- Open Floorplan
- Two Primary Bedrooms
- Golf Course View
- Craftsman Architecture
About This Home
Don't miss this opportunity to enjoy a ''zero maintenance'' lifestyle in the GATED Poppy Village community! This beautiful townhome boasts over 3000 sq ft, offering a wonderful open floor plan. Some amenities include stunning Acacia hardwood floors, granite counters in kitchen, stainless steel appliances, Solar Tube over staircase, and a corner fireplace. The main floor primary offers views of the mountains, a double
vanity bath, and a large walk-in closet. The lower level also has a primary bedroom with ensuite bath, and large
bonus/flex space (could also be used as a golf cart garage). This townhome offers a large laundry room, an oversized two car garage, and a ton of storage. Great outdoor living space with upper and lower covered rear patios. Enjoy the beautiful views of Mt. McLoughlin, and ''peek-a-boo'' views of the beautiful golf course. This community offers all-weather walking paths, dining, and a gym.
Townhouse Details
Home Type
- Townhome
Est. Annual Taxes
- $4,085
Year Built
- Built in 2005
Lot Details
- 6,534 Sq Ft Lot
- 1 Common Wall
- Landscaped
- Front and Back Yard Sprinklers
HOA Fees
- $275 Monthly HOA Fees
Parking
- 2 Car Attached Garage
- Garage Door Opener
- Driveway
- Gated Parking
Property Views
- Golf Course
- Mountain
- Territorial
Home Design
- Craftsman Architecture
- Slab Foundation
- Frame Construction
- Composition Roof
- Concrete Perimeter Foundation
Interior Spaces
- 3,111 Sq Ft Home
- 2-Story Property
- Open Floorplan
- Vaulted Ceiling
- Ceiling Fan
- Gas Fireplace
- Double Pane Windows
- Vinyl Clad Windows
- Family Room
- Living Room with Fireplace
- Dining Room
- Bonus Room
Kitchen
- Eat-In Kitchen
- Breakfast Bar
- Oven
- Range
- Microwave
- Dishwasher
- Granite Countertops
- Tile Countertops
- Laminate Countertops
- Disposal
Flooring
- Wood
- Carpet
- Tile
- Vinyl
Bedrooms and Bathrooms
- 3 Bedrooms
- Primary Bedroom on Main
- Double Master Bedroom
- Linen Closet
- Walk-In Closet
- 3 Full Bathrooms
- Double Vanity
- Solar Tube
Laundry
- Laundry Room
- Dryer
- Washer
Finished Basement
- Exterior Basement Entry
- Natural lighting in basement
Home Security
Schools
- Eagle Rock Elementary School
- Eagle Point Middle School
- Eagle Point High School
Utilities
- Forced Air Heating and Cooling System
- Heating System Uses Natural Gas
- Heat Pump System
- Natural Gas Connected
- Water Heater
Listing and Financial Details
- Exclusions: Personal Property - see private remarks
- Tax Lot 5203
- Assessor Parcel Number 10980318
Community Details
Overview
- Poppy Village Phase Ii Subdivision
- On-Site Maintenance
- Maintained Community
- The community has rules related to covenants, conditions, and restrictions
Security
- Gated Community
- Carbon Monoxide Detectors
- Fire and Smoke Detector
Map
Home Values in the Area
Average Home Value in this Area
Tax History
| Year | Tax Paid | Tax Assessment Tax Assessment Total Assessment is a certain percentage of the fair market value that is determined by local assessors to be the total taxable value of land and additions on the property. | Land | Improvement |
|---|---|---|---|---|
| 2024 | $4,229 | $300,040 | $122,260 | $177,780 |
| 2023 | $4,085 | $291,310 | $118,700 | $172,610 |
| 2022 | $3,974 | $291,310 | $118,700 | $172,610 |
| 2021 | $3,857 | $282,830 | $115,240 | $167,590 |
| 2020 | $4,097 | $274,600 | $111,890 | $162,710 |
| 2019 | $4,034 | $258,850 | $105,460 | $153,390 |
| 2018 | $3,957 | $251,320 | $102,390 | $148,930 |
| 2017 | $3,860 | $251,320 | $102,390 | $148,930 |
| 2016 | $3,785 | $236,900 | $96,510 | $140,390 |
| 2015 | $3,661 | $236,900 | $96,510 | $140,390 |
| 2014 | $3,556 | $223,310 | $90,970 | $132,340 |
Property History
| Date | Event | Price | Change | Sq Ft Price |
|---|---|---|---|---|
| 01/16/2025 01/16/25 | Price Changed | $525,000 | -4.5% | $169 / Sq Ft |
| 11/01/2024 11/01/24 | Price Changed | $550,000 | -2.7% | $177 / Sq Ft |
| 10/01/2024 10/01/24 | For Sale | $565,000 | +71.7% | $182 / Sq Ft |
| 12/01/2015 12/01/15 | Sold | $329,000 | 0.0% | $108 / Sq Ft |
| 12/01/2015 12/01/15 | Pending | -- | -- | -- |
| 12/01/2015 12/01/15 | For Sale | $329,000 | -- | $108 / Sq Ft |
Deed History
| Date | Type | Sale Price | Title Company |
|---|---|---|---|
| Interfamily Deed Transfer | -- | None Available | |
| Warranty Deed | $329,000 | First American | |
| Bargain Sale Deed | $200,000 | First American |
Mortgage History
| Date | Status | Loan Amount | Loan Type |
|---|---|---|---|
| Previous Owner | $250,000 | New Conventional |
Source: Southern Oregon MLS
MLS Number: 220190695
APN: 10980318
- 163 Morning Dove Trail
- 113 Skyhawk Dr
- 201 Morning Dove Trail
- 203 Skyhawk Dr
- 97 Morning Dove Trail
- 1314 S Shasta Ave Unit A
- 135 Hidden Valley Dr
- 1065 S Shasta Ave
- 278 Echo Way
- 1288 S Shasta Ave
- 155 Glenwood Dr
- 8 Falling Leaf Ln
- 44 Pebble Creek Dr
- 31 Wildwood Dr
- 0 Echo Way
- 40 Pebble Creek Dr
- 402 Rodale Dr
- 9530 Little Butte Dr
- 118 Pebble Creek Dr
- 470 Old Highway 62 Unit 2
