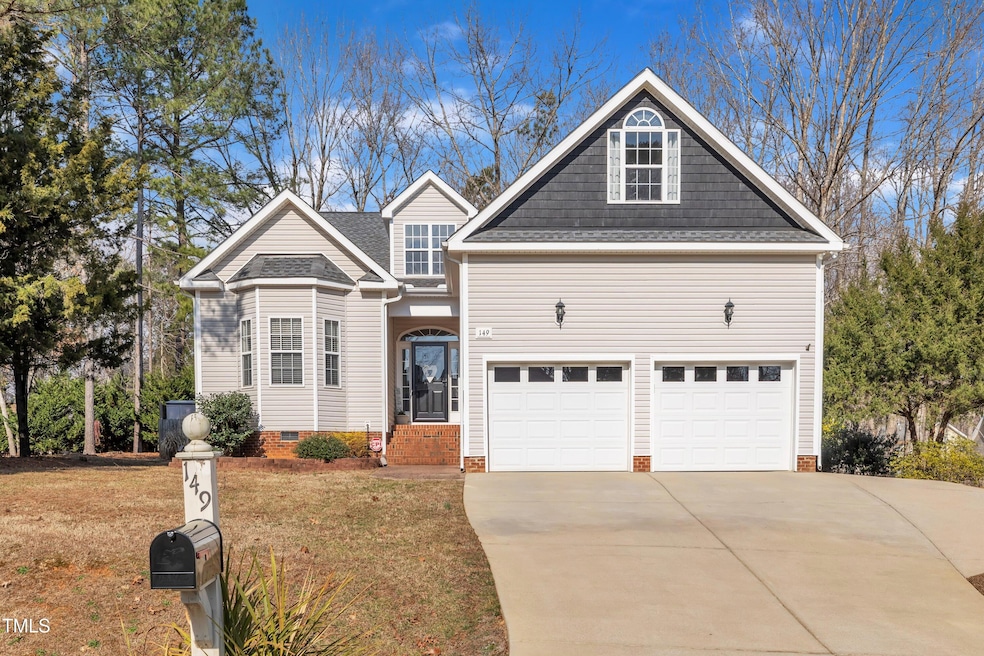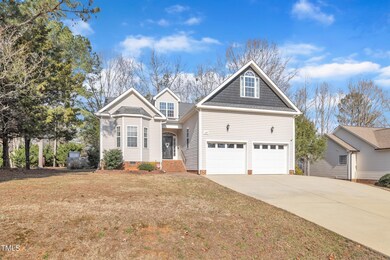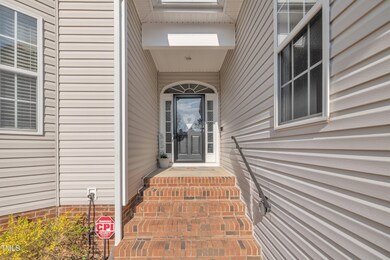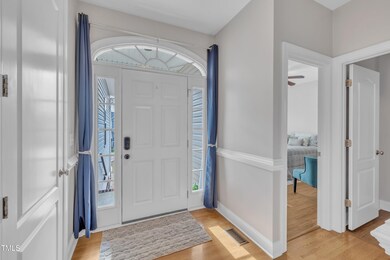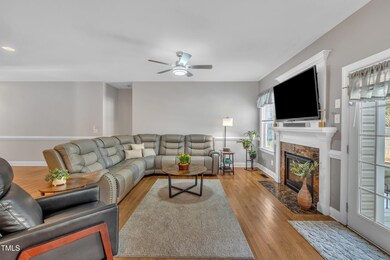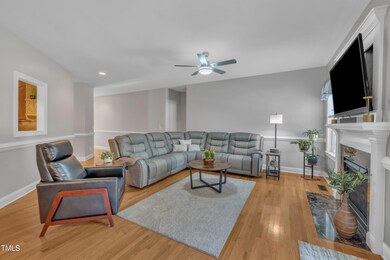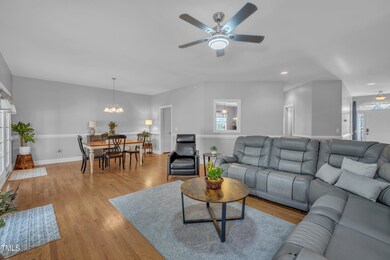
149 Winterberry St Clayton, NC 27527
Wilders NeighborhoodHighlights
- In Ground Pool
- Transitional Architecture
- Screened Porch
- Archer Lodge Middle School Rated A-
- Wood Flooring
- 2 Car Attached Garage
About This Home
As of April 2025Discover the perfect blend of charm and modern convenience in this beautifully maintained Clayton home! Inside you'll find an inviting open floor plan filled with natural light and stylish finishes. The spacious living area flows seamlessly into a contemporary kitchen featuring sleek countertops, ample cabinetry, dining space, and great room with cozy fireplace—ideal for both everyday living and entertaining. Retreat to the serene, main level primary suite with a private bath, while additional bedrooms offer flexibility for guests, a home office, or creative space. Top floor bonus plus 4th bedroom and full bath. Outside is your own private oasis—a fenced backyard with a sparkling in-ground pool, perfect for summer days, and a screened porch where you can relax year-round. Ideally located near shopping, dining, and recreation, this home offers the best of comfort and convenience. Schedule your showing today!
Last Agent to Sell the Property
Matt Marino
Redfin Corporation License #319625

Co-Listed By
Taylor Rivale
Redfin Corporation License #336723
Home Details
Home Type
- Single Family
Est. Annual Taxes
- $2,835
Year Built
- Built in 2005
HOA Fees
- $30 Monthly HOA Fees
Parking
- 2 Car Attached Garage
- Front Facing Garage
- Private Driveway
- 4 Open Parking Spaces
- Assigned Parking
Home Design
- Transitional Architecture
- Permanent Foundation
- Shingle Roof
- Vinyl Siding
Interior Spaces
- 2,509 Sq Ft Home
- 1-Story Property
- Tray Ceiling
- Ceiling Fan
- Great Room with Fireplace
- Screened Porch
Kitchen
- Gas Range
- Microwave
- Plumbed For Ice Maker
- Dishwasher
Flooring
- Wood
- Carpet
Bedrooms and Bathrooms
- 4 Bedrooms
- Walk-In Closet
- Double Vanity
- Private Water Closet
- Soaking Tub
- Walk-in Shower
Pool
- In Ground Pool
- Fence Around Pool
Schools
- E Clayton Elementary School
- Archer Lodge Middle School
- Corinth Holder High School
Utilities
- Forced Air Heating and Cooling System
- Community Sewer or Septic
Additional Features
- Patio
- 0.26 Acre Lot
Community Details
- Magnolia Subdivision
Listing and Financial Details
- Assessor Parcel Number 16K05027I
Map
Home Values in the Area
Average Home Value in this Area
Property History
| Date | Event | Price | Change | Sq Ft Price |
|---|---|---|---|---|
| 04/03/2025 04/03/25 | Sold | $465,000 | +1.1% | $185 / Sq Ft |
| 03/03/2025 03/03/25 | Pending | -- | -- | -- |
| 03/01/2025 03/01/25 | For Sale | $459,900 | -- | $183 / Sq Ft |
Tax History
| Year | Tax Paid | Tax Assessment Tax Assessment Total Assessment is a certain percentage of the fair market value that is determined by local assessors to be the total taxable value of land and additions on the property. | Land | Improvement |
|---|---|---|---|---|
| 2024 | $2,470 | $304,880 | $52,000 | $252,880 |
| 2023 | $2,470 | $304,880 | $52,000 | $252,880 |
| 2022 | $2,500 | $304,880 | $52,000 | $252,880 |
| 2021 | $2,500 | $304,880 | $52,000 | $252,880 |
| 2020 | $2,591 | $304,880 | $52,000 | $252,880 |
| 2019 | $2,591 | $304,880 | $52,000 | $252,880 |
| 2018 | $2,434 | $279,810 | $46,000 | $233,810 |
| 2017 | $2,378 | $279,810 | $46,000 | $233,810 |
| 2016 | $2,378 | $279,810 | $46,000 | $233,810 |
| 2015 | $2,378 | $279,810 | $46,000 | $233,810 |
| 2014 | $2,378 | $279,810 | $46,000 | $233,810 |
Mortgage History
| Date | Status | Loan Amount | Loan Type |
|---|---|---|---|
| Open | $372,000 | New Conventional | |
| Previous Owner | $15,000 | Credit Line Revolving | |
| Previous Owner | $169,000 | New Conventional | |
| Previous Owner | $25,000 | Credit Line Revolving | |
| Previous Owner | $130,000 | Unknown | |
| Previous Owner | $50,000 | Credit Line Revolving | |
| Previous Owner | $50,000 | Adjustable Rate Mortgage/ARM |
Deed History
| Date | Type | Sale Price | Title Company |
|---|---|---|---|
| Warranty Deed | $465,000 | None Listed On Document | |
| Warranty Deed | $243,000 | None Available | |
| Deed | -- | -- |
Similar Homes in Clayton, NC
Source: Doorify MLS
MLS Number: 10079326
APN: 16K05027I
- 39 Fig Berry St
- 286 Trillium Way
- 120 Teasel Ct
- 83 Valleyfield Dr
- 53 Albereto Dr
- 0 Brookhaven Dr
- 127 Lily Crossing
- 128 Waterleaf Place
- 123 Carbone Ln
- 136 Mayflower Way
- 2000 Mountain Laurel Dr
- 3018 E Cotton Gin Dr
- 36 Wellspring Cir
- 78 N Porcenna Ln
- 1614 W Cotton Gin Dr
- 572 W Walker Woods Ln
- 176 E Ravano Dr
- 1808 W Cotton Gin Dr
- 2004 Riverview Dr
- 85 Christenbury Ln
