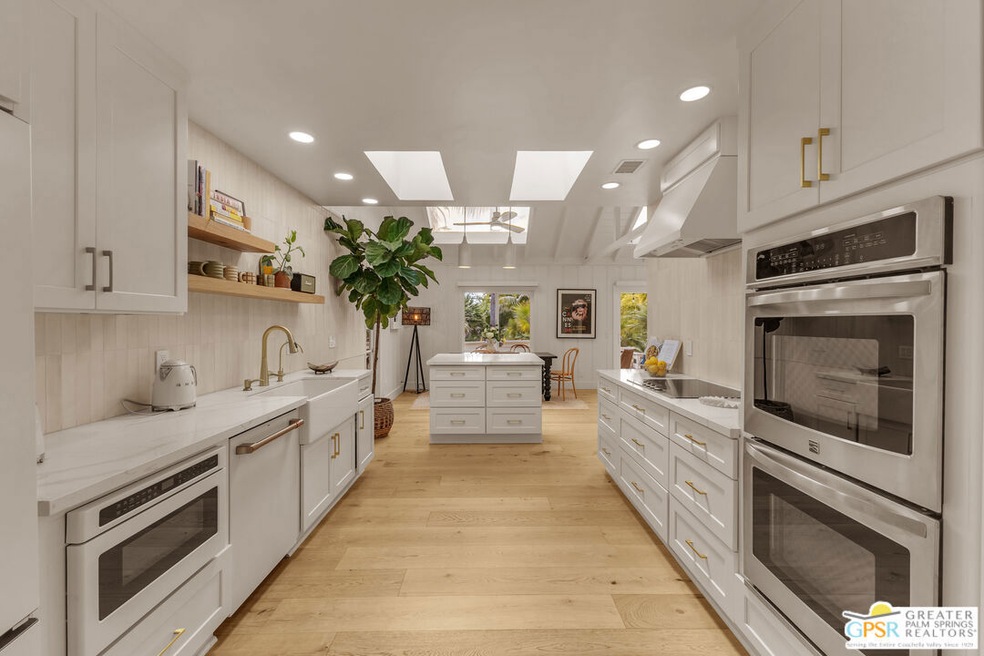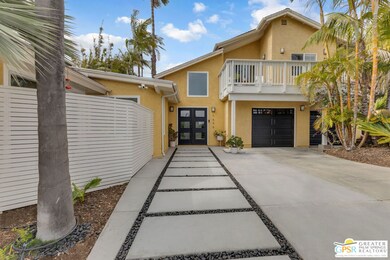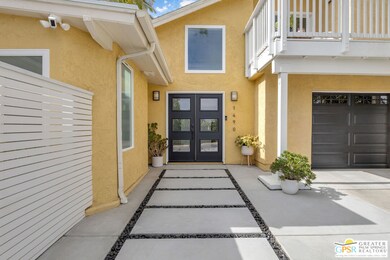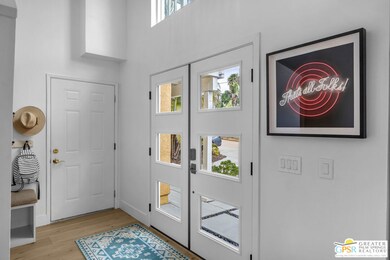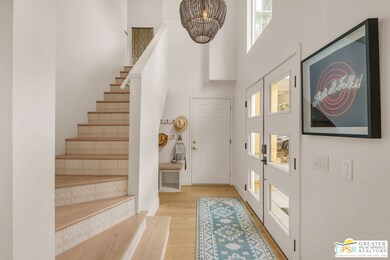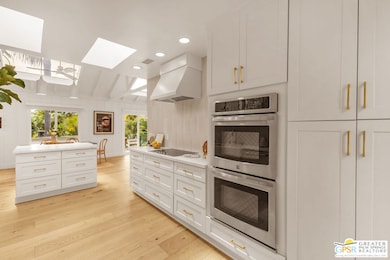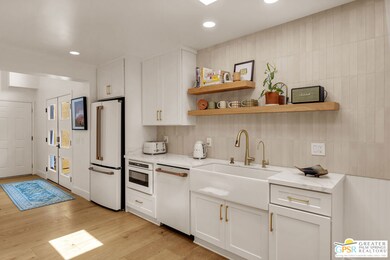
1490 Avocado Rd Oceanside, CA 92054
Fire Mountain NeighborhoodHighlights
- Ocean View
- Open Floorplan
- Cathedral Ceiling
- Koi Pond
- Contemporary Architecture
- Wood Flooring
About This Home
As of July 2024Now accepting offers! Don't miss out on this stunning, remodeled Fire Mountain neighborhood home. Nestled within 1/3 acre of lush landscaping, this unique gem provides unparallelled privacy and a retreat-like ambience. Extensive internal and external improvements include the kitchen, bathrooms, electrical, plumbing, white oak flooring, custom window coverings, doors, windows, wall texture smoothing, paving, drainage and landscaping. Multiple skylights provide amazing natural light throughout the open concept living space. The chef's kitchen is complete with island, Calacatta gold quartz countertops, a double oven, designer tiles and lighting, induction stovetop and GE Cafe appliances. The master suite boasts vaulted ceilings, window seat, motorized black-out blinds, sliding doors, and an ensuite bathroom with dual vanity, double shower with bench and a deep soaking tub. The living/dining space has a gas fireplace and post and beam cathedral ceilings. It flows seamlessly through to a den/office and then into the 2nd master suite with hidden walk-in closet, black-out blinds, and an ensuite bathroom. The 2nd floor comprises 2 bedrooms with vaulted ceilings, bathroom and balcony with peek a boo ocean view. Large 2 car garage and plenty of additional parking on property. The expansive, tropical garden offers a koi pond and multiple entertaining spaces. Included is a large backyard plot with huge potential for ADU, pool or more. This home is a must see!
Home Details
Home Type
- Single Family
Est. Annual Taxes
- $18,623
Year Built
- Built in 1968 | Remodeled
Lot Details
- 0.32 Acre Lot
- Lot Dimensions are 80x175
- South Facing Home
- Partially Fenced Property
- Drip System Landscaping
- Sprinkler System
- Back and Front Yard
- Property is zoned R1
Parking
- 2 Car Garage
- Driveway
Property Views
- Ocean
- Coastline
- Peek-A-Boo
- Hills
Home Design
- Contemporary Architecture
- Raised Foundation
- Composition Roof
- Stucco
Interior Spaces
- 1,962 Sq Ft Home
- 2-Story Property
- Open Floorplan
- Beamed Ceilings
- Cathedral Ceiling
- Ceiling Fan
- Skylights in Kitchen
- Gas Fireplace
- Double Door Entry
- Sliding Doors
- Family Room
- Living Room with Fireplace
- Living Room with Attached Deck
- Dining Area
- Den
Kitchen
- Double Oven
- Electric Cooktop
- Microwave
- Dishwasher
- Kitchen Island
- Quartz Countertops
Flooring
- Wood
- Ceramic Tile
Bedrooms and Bathrooms
- 4 Bedrooms
- Main Floor Bedroom
- Remodeled Bathroom
- Double Vanity
- Bathtub with Shower
Laundry
- Laundry in Garage
- Dryer
- Washer
Outdoor Features
- Balcony
- Koi Pond
Utilities
- Cooling System Mounted In Outer Wall Opening
- Forced Air Heating System
- Vented Exhaust Fan
- Property is located within a water district
- Gas Water Heater
Community Details
- No Home Owners Association
Listing and Financial Details
- Assessor Parcel Number 151-222-14-00
Map
Home Values in the Area
Average Home Value in this Area
Property History
| Date | Event | Price | Change | Sq Ft Price |
|---|---|---|---|---|
| 07/30/2024 07/30/24 | Sold | $1,875,000 | -1.1% | $956 / Sq Ft |
| 07/09/2024 07/09/24 | Pending | -- | -- | -- |
| 06/23/2024 06/23/24 | For Sale | $1,895,000 | +18.4% | $966 / Sq Ft |
| 05/25/2022 05/25/22 | Sold | $1,600,000 | +3.2% | $815 / Sq Ft |
| 04/27/2022 04/27/22 | Price Changed | $1,550,000 | +11.1% | $790 / Sq Ft |
| 04/27/2022 04/27/22 | For Sale | $1,395,000 | 0.0% | $711 / Sq Ft |
| 04/04/2022 04/04/22 | Pending | -- | -- | -- |
| 04/01/2022 04/01/22 | For Sale | $1,395,000 | +15.6% | $711 / Sq Ft |
| 02/08/2021 02/08/21 | Sold | $1,207,000 | +1.0% | $615 / Sq Ft |
| 12/26/2020 12/26/20 | Pending | -- | -- | -- |
| 12/04/2020 12/04/20 | For Sale | $1,195,000 | -- | $609 / Sq Ft |
Tax History
| Year | Tax Paid | Tax Assessment Tax Assessment Total Assessment is a certain percentage of the fair market value that is determined by local assessors to be the total taxable value of land and additions on the property. | Land | Improvement |
|---|---|---|---|---|
| 2024 | $18,623 | $1,661,000 | $934,000 | $727,000 |
| 2023 | $16,708 | $1,507,000 | $847,000 | $660,000 |
| 2022 | $13,721 | $1,231,140 | $999,600 | $231,540 |
| 2021 | $3,885 | $344,364 | $133,463 | $210,901 |
| 2020 | $3,765 | $340,834 | $132,095 | $208,739 |
| 2019 | $3,655 | $334,152 | $129,505 | $204,647 |
| 2018 | $3,615 | $327,601 | $126,966 | $200,635 |
| 2017 | $70 | $321,178 | $124,477 | $196,701 |
| 2016 | $3,430 | $314,882 | $122,037 | $192,845 |
| 2015 | $3,330 | $310,153 | $120,204 | $189,949 |
| 2014 | $3,201 | $304,079 | $117,850 | $186,229 |
Mortgage History
| Date | Status | Loan Amount | Loan Type |
|---|---|---|---|
| Open | $750,000 | New Conventional | |
| Previous Owner | $1,280,000 | New Conventional | |
| Previous Owner | $1,280,000 | New Conventional | |
| Previous Owner | $965,600 | New Conventional | |
| Previous Owner | $250,000 | Credit Line Revolving | |
| Previous Owner | $101,350 | New Conventional | |
| Previous Owner | $250,000 | Credit Line Revolving | |
| Previous Owner | $150,000 | Credit Line Revolving | |
| Previous Owner | $109,700 | Purchase Money Mortgage |
Deed History
| Date | Type | Sale Price | Title Company |
|---|---|---|---|
| Grant Deed | -- | None Listed On Document | |
| Grant Deed | -- | Ticor Title | |
| Grant Deed | $1,875,000 | Ticor Title | |
| Interfamily Deed Transfer | -- | None Available | |
| Interfamily Deed Transfer | -- | Equity Title | |
| Grant Deed | $1,207,000 | Equity Title | |
| Interfamily Deed Transfer | -- | None Available | |
| Interfamily Deed Transfer | -- | None Available | |
| Interfamily Deed Transfer | -- | None Available | |
| Interfamily Deed Transfer | -- | Chicago Title Co | |
| Interfamily Deed Transfer | -- | Chicago Title Co | |
| Interfamily Deed Transfer | -- | -- | |
| Interfamily Deed Transfer | -- | -- | |
| Quit Claim Deed | -- | -- | |
| Deed | $100,000 | -- |
Similar Homes in Oceanside, CA
Source: The MLS
MLS Number: 24-407323
APN: 151-222-14
- 2241 California St
- 2363 Kenwyn St
- 2409 Dunstan St
- 1410 Crestridge Dr
- 2277 Dunstan St
- 1355 Knoll Dr
- 2583 Fire Mountain Dr
- 1812 Laurel Rd
- 1825 Avocado Rd
- 2585 Fire Mountain Dr
- 1840 Laurel Rd
- 1824 Campesino Place
- 1828 Ivy Rd
- 1881 Laurel Rd
- 2001 Elevada St
- 1765 Ivy Rd
- 1811 California St
- 534 Hoover St
- 537 Hoover St
- 1739 Woodbine Place
