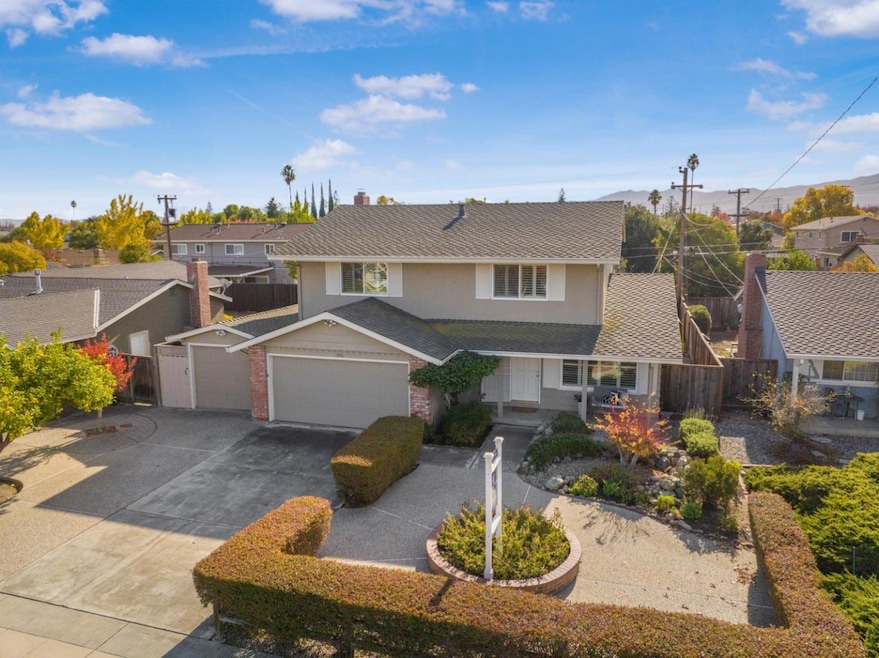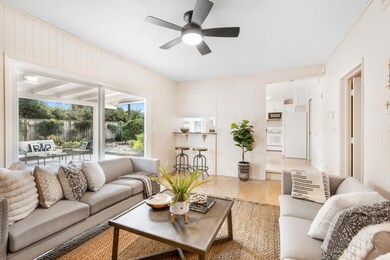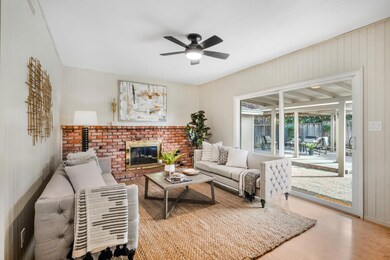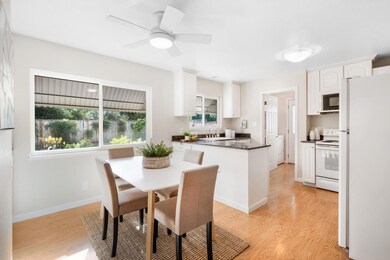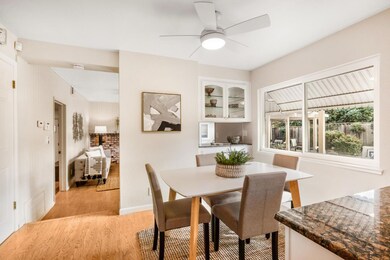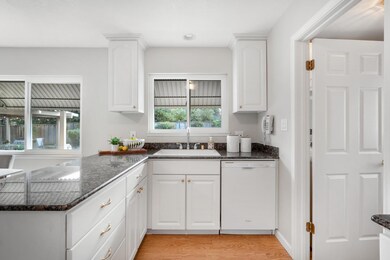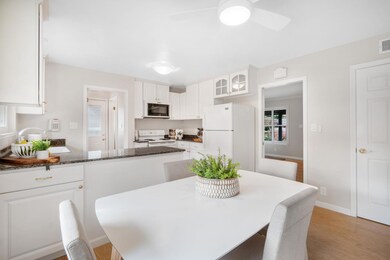
1490 Bryan Ave San Jose, CA 95118
Valley View-Reed NeighborhoodHighlights
- Mountain View
- Post and Beam
- Marble Bathroom Countertops
- Reed Elementary School Rated A-
- Wood Flooring
- Attic
About This Home
As of December 2023Welcome Home to this Cambrian GEM! IMPECCABLY maintained and UPDATED throughout! From the time you enter the Gorgeous Front courtyard, and then arrive on the front porch--you will find so many Wonderful Features, including: Gleaming Hardwood Flooring, Plantation Shutters, Light and Bright Kitchen w/Granite, Dual Pane Windows, Presidential Comp Roof, Bonus Game Room/Office/Family Room, Workshop Shed w/tools, and the Inside Laundry Room includes the Washer/Dryer! The Central Heat & A/C, Electrical Panel, & Tankless Water Heater have all been updated in recent years! This home has a Bonus Carport/Patio Cover w/roll up Garage Door/Opener! The Low maintenance Front & Rear Yards have Mature Colorful landscaping with Multiple Fruit Trees (Orange, Lime, Lemon), Paver Patios to enjoy the outdoors, Plus 2 More Patio Covers for endless ways to enjoy this Backyard. You won't find a cleaner, more well maintained home! This home is READY for YOU to enjoy now!
Home Details
Home Type
- Single Family
Est. Annual Taxes
- $21,214
Year Built
- Built in 1964
Lot Details
- Wood Fence
- Level Lot
- Sprinklers on Timer
- Grass Covered Lot
- Back Yard Fenced
- Zoning described as R1B6
Parking
- 2 Car Garage
- 1 Carport Space
- Workshop in Garage
- Garage Door Opener
Property Views
- Mountain
- Neighborhood
Home Design
- Post and Beam
- Ceiling Insulation
- Composition Roof
Interior Spaces
- 1,686 Sq Ft Home
- 2-Story Property
- Ceiling Fan
- Wood Burning Fireplace
- Double Pane Windows
- Family Room with Fireplace
- Formal Dining Room
- Den
- Bonus Room
- Workshop
- Alarm System
- Attic
Kitchen
- Breakfast Area or Nook
- Eat-In Kitchen
- Breakfast Bar
- Electric Oven
- Microwave
- Dishwasher
- Granite Countertops
- Disposal
Flooring
- Wood
- Tile
- Vinyl
Bedrooms and Bathrooms
- 4 Bedrooms
- Remodeled Bathroom
- Bathroom on Main Level
- Marble Bathroom Countertops
- Low Flow Toliet
- Bathtub with Shower
- Walk-in Shower
Laundry
- Laundry Room
- Washer and Dryer
Outdoor Features
- Balcony
- Gazebo
- Shed
- Barbecue Area
Utilities
- Forced Air Heating and Cooling System
- Vented Exhaust Fan
- 220 Volts
- Tankless Water Heater
Listing and Financial Details
- Assessor Parcel Number 451-24-080
Map
Home Values in the Area
Average Home Value in this Area
Property History
| Date | Event | Price | Change | Sq Ft Price |
|---|---|---|---|---|
| 12/28/2023 12/28/23 | Sold | $1,710,000 | +6.9% | $1,014 / Sq Ft |
| 12/08/2023 12/08/23 | Pending | -- | -- | -- |
| 11/27/2023 11/27/23 | For Sale | $1,599,000 | -- | $948 / Sq Ft |
Tax History
| Year | Tax Paid | Tax Assessment Tax Assessment Total Assessment is a certain percentage of the fair market value that is determined by local assessors to be the total taxable value of land and additions on the property. | Land | Improvement |
|---|---|---|---|---|
| 2023 | $21,214 | $85,653 | $23,505 | $62,148 |
| 2022 | $2,394 | $83,975 | $23,045 | $60,930 |
| 2021 | $2,280 | $82,330 | $22,594 | $59,736 |
| 2020 | $2,250 | $81,487 | $22,363 | $59,124 |
| 2019 | $2,173 | $79,890 | $21,925 | $57,965 |
| 2018 | $2,124 | $78,325 | $21,496 | $56,829 |
| 2017 | $2,090 | $76,790 | $21,075 | $55,715 |
| 2016 | $1,956 | $75,285 | $20,662 | $54,623 |
| 2015 | $1,926 | $74,155 | $20,352 | $53,803 |
| 2014 | $1,455 | $72,704 | $19,954 | $52,750 |
Deed History
| Date | Type | Sale Price | Title Company |
|---|---|---|---|
| Interfamily Deed Transfer | -- | -- |
Similar Homes in San Jose, CA
Source: MLSListings
MLS Number: ML81948385
APN: 451-24-080
- 1520 Willowgate Dr
- 1420 Pinehurst Dr
- 1535 Willowgate Dr
- 1386 Adobe Ct
- 1421 Searcy Dr
- 4465 Lonardo Ave
- 1395 Boysea Dr
- 4068 Casa Grande Way
- 1483 Myrtle Ave
- 1398 Boysea Dr
- 4004 Casa Grande Way
- 4759 Capay Dr Unit 4
- 4012 Laurelglen Ct
- 1600 Willowgate Dr
- 1570 Hillsdale Ave
- 1270 Rodney Dr
- 1592 Chambers Dr
- 1589 Chambers Dr
- 4479 Desin Dr
- 3145 Woodcrest Dr
