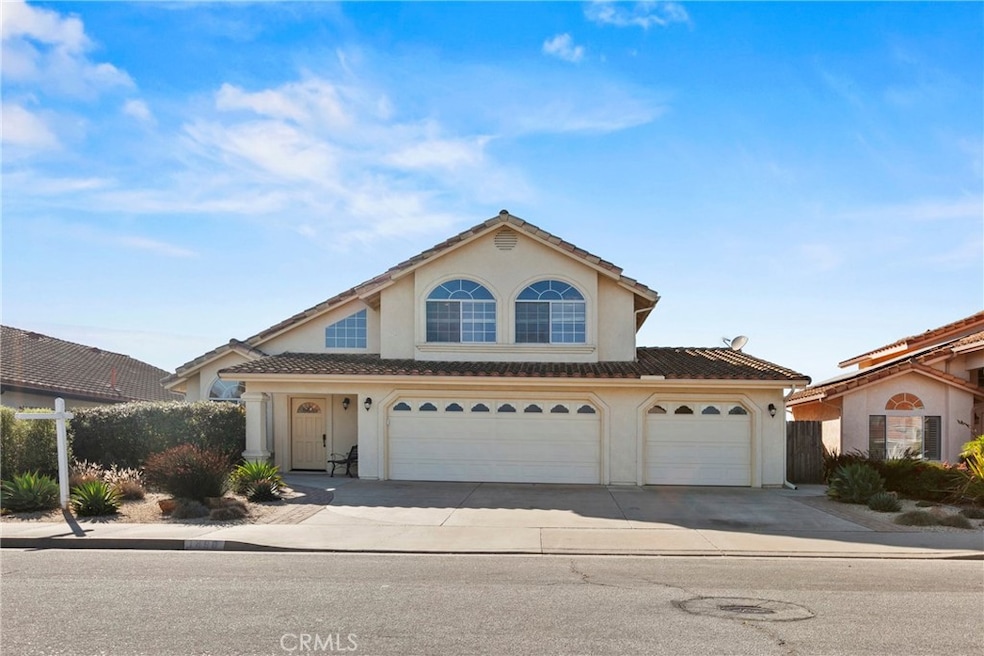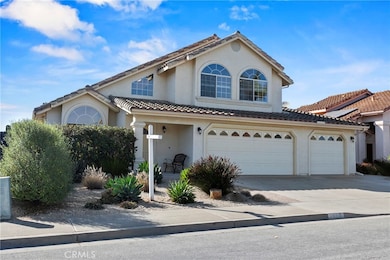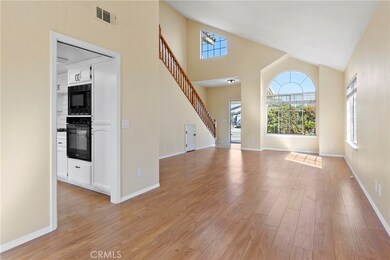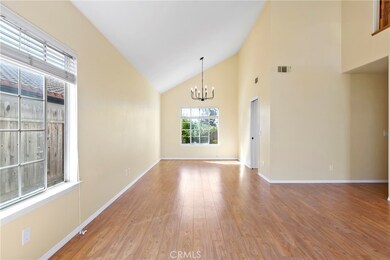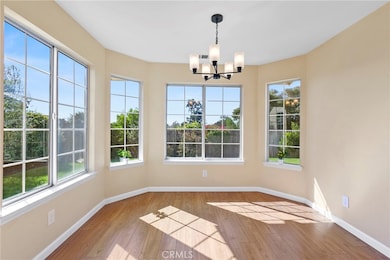
1490 Corsica Dr Santa Maria, CA 93455
Highlights
- Open Floorplan
- Cathedral Ceiling
- Private Yard
- Mountain View
- Hydromassage or Jetted Bathtub
- 3 Car Direct Access Garage
About This Home
As of December 2024Welcome to this Stunning RARE FIND 2,100+ sq ft Orcutt home
located in the sought after BEAUTIFUL Creekside Estates.
Perfect for a big family, this home offers plenty of space to grow and thrive. With 4 bedrooms total, there's room for everyone. The kitchen has the open-concept with newly painted cabinets and a tile eat-in breakfast counter. The kitchen seamlessly flows into the cozy Den which offers a brick gas-burning fireplace which offers the whole room a timeless, cozy appeal. This impressive home has vaulted ceilings and large double paned windows, creating an airy and inviting atmosphere. All upstairs bedrooms have overhead fans, along with vaulted ceilings which create that spacious, open, airy feel. New carpet has been installed on the stairs and throughout the second floor. The laundry room, which includes a washer and dryer, leads into a finished 3-car garage with a utility sink and additional cabinets. This home has breathtaking mountain views, perfectly framed stunning sunrises and sunsets. You will also have the excitement of having the rocket launches visible from the comfort of your backyard. The backyard is set into two parts. The front part is beautifully landscaped with lush green grass. The back part of the backyard has endless possibilities.
Don't miss the chance to make this your forever home.
Last Agent to Sell the Property
Keller Williams Realty Central Coast Brokerage Phone: 805-878-0353 License #02070814

Home Details
Home Type
- Single Family
Est. Annual Taxes
- $5,340
Year Built
- Built in 1992
Lot Details
- 6,970 Sq Ft Lot
- Wood Fence
- Drip System Landscaping
- Front and Back Yard Sprinklers
- Private Yard
- Lawn
- Back and Front Yard
- Density is up to 1 Unit/Acre
- Property is zoned SLP
HOA Fees
- $55 Monthly HOA Fees
Parking
- 3 Car Direct Access Garage
- Public Parking
- Front Facing Garage
- Side by Side Parking
- Two Garage Doors
- Garage Door Opener
- Gentle Sloping Lot
- Driveway Up Slope From Street
- On-Street Parking
Property Views
- Mountain
- Hills
Home Design
- Turnkey
- Planned Development
- Slab Foundation
- Fire Rated Drywall
- Spanish Tile Roof
- Partial Copper Plumbing
- Stucco
Interior Spaces
- 2,156 Sq Ft Home
- 2-Story Property
- Open Floorplan
- Cathedral Ceiling
- Ceiling Fan
- Recessed Lighting
- Track Lighting
- Wood Burning Fireplace
- Raised Hearth
- Fireplace Features Blower Fan
- Gas Fireplace
- Double Pane Windows
- Blinds
- Window Screens
- Panel Doors
- Family Room with Fireplace
- Family Room Off Kitchen
- Living Room
- Dining Room
- Storage
- Center Hall
Kitchen
- Eat-In Kitchen
- Breakfast Bar
- Gas Oven
- Self-Cleaning Oven
- Built-In Range
- Recirculated Exhaust Fan
- Microwave
- Freezer
- Ice Maker
- Water Line To Refrigerator
- Dishwasher
- Ceramic Countertops
- Pots and Pans Drawers
- Disposal
Flooring
- Carpet
- Laminate
- Tile
Bedrooms and Bathrooms
- 4 Bedrooms | 1 Main Level Bedroom
- Bathroom on Main Level
- 3 Full Bathrooms
- Tile Bathroom Countertop
- Makeup or Vanity Space
- Dual Sinks
- Hydromassage or Jetted Bathtub
- Bathtub with Shower
- Walk-in Shower
- Exhaust Fan In Bathroom
- Linen Closet In Bathroom
Laundry
- Laundry Room
- Dryer
- Washer
Outdoor Features
- Exterior Lighting
- Shed
- Rain Gutters
Schools
- Orchard Hills Middle School
Utilities
- Heating Available
- Vented Exhaust Fan
- Underground Utilities
- High-Efficiency Water Heater
- Gas Water Heater
- Phone Available
- Cable TV Available
Listing and Financial Details
- Tax Lot 77
- Tax Tract Number 13807
- Assessor Parcel Number 107810003
Community Details
Overview
- Creekside Estates Association
- Creekside HOA
- Maintained Community
Recreation
- Park
- Dog Park
Map
Home Values in the Area
Average Home Value in this Area
Property History
| Date | Event | Price | Change | Sq Ft Price |
|---|---|---|---|---|
| 12/13/2024 12/13/24 | Sold | $795,000 | 0.0% | $369 / Sq Ft |
| 11/12/2024 11/12/24 | Pending | -- | -- | -- |
| 10/23/2024 10/23/24 | For Sale | $795,000 | 0.0% | $369 / Sq Ft |
| 10/14/2024 10/14/24 | Pending | -- | -- | -- |
| 10/09/2024 10/09/24 | For Sale | $795,000 | -- | $369 / Sq Ft |
Tax History
| Year | Tax Paid | Tax Assessment Tax Assessment Total Assessment is a certain percentage of the fair market value that is determined by local assessors to be the total taxable value of land and additions on the property. | Land | Improvement |
|---|---|---|---|---|
| 2023 | $5,340 | $379,006 | $138,856 | $240,150 |
| 2022 | $5,183 | $371,576 | $136,134 | $235,442 |
| 2021 | $5,076 | $364,291 | $133,465 | $230,826 |
| 2020 | $5,053 | $360,557 | $132,097 | $228,460 |
| 2019 | $5,060 | $353,488 | $129,507 | $223,981 |
| 2018 | $4,987 | $346,558 | $126,968 | $219,590 |
| 2017 | $4,808 | $339,764 | $124,479 | $215,285 |
| 2016 | $4,626 | $333,103 | $122,039 | $211,064 |
| 2014 | $4,340 | $321,674 | $117,852 | $203,822 |
Mortgage History
| Date | Status | Loan Amount | Loan Type |
|---|---|---|---|
| Open | $250,000 | New Conventional | |
| Previous Owner | $97,758 | No Value Available | |
| Previous Owner | $110,000 | No Value Available |
Deed History
| Date | Type | Sale Price | Title Company |
|---|---|---|---|
| Grant Deed | $795,000 | Fidelity National Title | |
| Interfamily Deed Transfer | -- | -- | |
| Interfamily Deed Transfer | -- | Lawyers Title Company | |
| Interfamily Deed Transfer | -- | Chicago Title Co | |
| Quit Claim Deed | -- | -- | |
| Grant Deed | $232,000 | Continental Lawyers Title Co |
Similar Homes in Santa Maria, CA
Source: California Regional Multiple Listing Service (CRMLS)
MLS Number: PI24199953
APN: 107-810-003
- 4644 Woodmere Rd
- 4602 Woodmere Rd
- 1400 Genoa Way Unit 1
- 4571 Harmony Ln
- 4472 Harmony Ln
- 1572 Rhinestone Ct
- 4881 Kenneth Ave
- 4426 Valley Dr
- 1208 Glines Ave
- 1600 E Clark Ave Unit 16
- 1600 E Clark Ave Unit 115
- 1600 E Clark Ave Unit 166
- 1600 E Clark Ave Unit 36
- 1272 Ken Ave
- 1613 Tuscan Way
- 1117 Village Dr
- 4614 S Bradley Rd
- 5256 Pine Creek Ct
- 4255 Shadowcrest Dr
- 4692 S Bradley Rd
