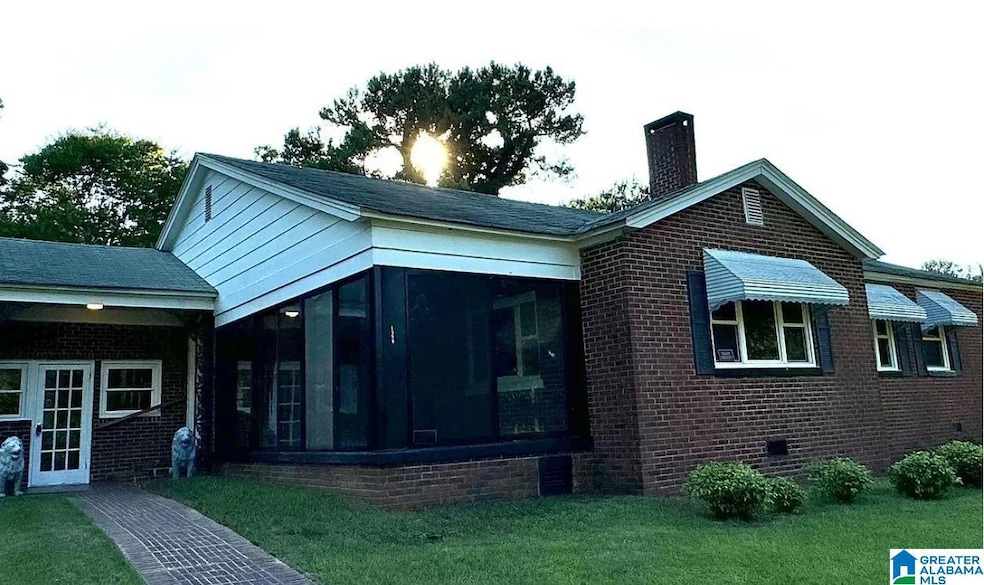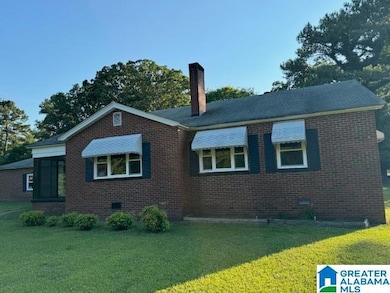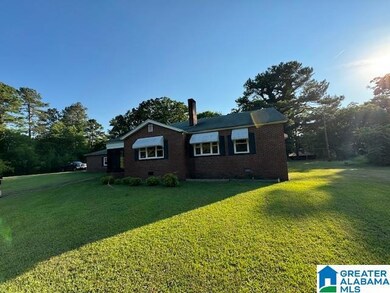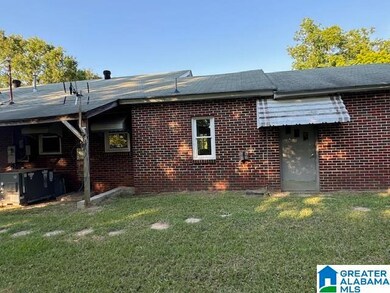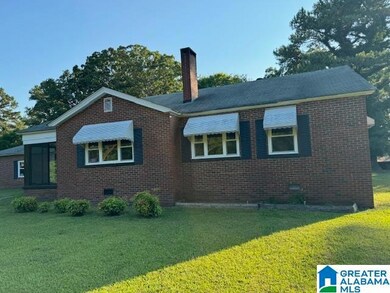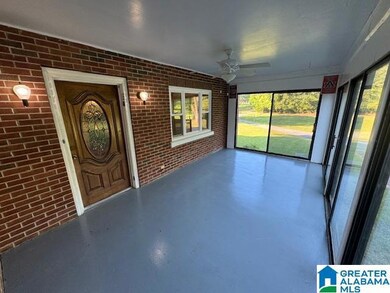
1490 Dry Valley Rd Lincoln, AL 35096
Highlights
- Horses Allowed On Property
- Covered Deck
- Wood Flooring
- Mountain View
- Living Room with Fireplace
- Attic
About This Home
As of April 2025Looking for land in all the right places? This move-in-ready home is located in Lincoln, AL just minutes away from Talladega Super Speedway, I-20 and Birmingham, AL. -3.24 Acres of privacy in Lincoln, AL -Gated Entrance -2 Living Room Areas -2 Fireplaces -Large Kitchen for Entertaining -Updated Bathrooms -Updated Paint throughout -Updated Electrical -Hardwood Floors -Fabulous Enclosed Patio for entertaining and watching the sunset -In-Law Suite or Office with 1/2 Bath and separate entrance -Chicken Coupe, brown barn remain on property Whether you're looking for your first home, a forever home or an investment home, check out this home with a great location for opportunity!
Home Details
Home Type
- Single Family
Est. Annual Taxes
- $1,234
Year Built
- Built in 1950
Lot Details
- 3.24 Acre Lot
- Few Trees
Parking
- 2 Car Attached Garage
- Garage on Main Level
- Side Facing Garage
- Driveway
Home Design
- Four Sided Brick Exterior Elevation
Interior Spaces
- 2,089 Sq Ft Home
- 1-Story Property
- Whole House Fan
- Ceiling Fan
- Brick Fireplace
- Gas Fireplace
- Window Treatments
- Living Room with Fireplace
- 2 Fireplaces
- Den with Fireplace
- Mountain Views
- Crawl Space
- Pull Down Stairs to Attic
- Home Security System
Kitchen
- Electric Oven
- Freezer
- Dishwasher
- Tile Countertops
Flooring
- Wood
- Concrete
- Tile
Bedrooms and Bathrooms
- 3 Bedrooms
- Walk-In Closet
- In-Law or Guest Suite
- Bathtub and Shower Combination in Primary Bathroom
- Garden Bath
- Linen Closet In Bathroom
Laundry
- Laundry Room
- Laundry on main level
- Washer and Electric Dryer Hookup
Outdoor Features
- Covered Deck
- Covered patio or porch
Schools
- Lincoln Elementary And Middle School
- Lincoln High School
Utilities
- Central Air
- Heating Available
- Gas Water Heater
- Septic Tank
Additional Features
- Pasture
- Horses Allowed On Property
Listing and Financial Details
- Visit Down Payment Resource Website
- Assessor Parcel Number 08-02-03-0-000-002.004
Map
Home Values in the Area
Average Home Value in this Area
Property History
| Date | Event | Price | Change | Sq Ft Price |
|---|---|---|---|---|
| 04/15/2025 04/15/25 | Sold | $255,000 | +2.4% | $122 / Sq Ft |
| 11/24/2024 11/24/24 | Price Changed | $249,000 | -6.0% | $119 / Sq Ft |
| 09/30/2024 09/30/24 | Price Changed | $264,900 | -0.4% | $127 / Sq Ft |
| 06/25/2024 06/25/24 | For Sale | $265,900 | +11.5% | $127 / Sq Ft |
| 10/02/2019 10/02/19 | Sold | $238,500 | -4.6% | $114 / Sq Ft |
| 08/22/2019 08/22/19 | Pending | -- | -- | -- |
| 08/02/2019 08/02/19 | For Sale | $249,900 | -- | $120 / Sq Ft |
Tax History
| Year | Tax Paid | Tax Assessment Tax Assessment Total Assessment is a certain percentage of the fair market value that is determined by local assessors to be the total taxable value of land and additions on the property. | Land | Improvement |
|---|---|---|---|---|
| 2024 | $1,234 | $31,890 | $16,910 | $14,980 |
| 2023 | $1,234 | $31,890 | $16,910 | $14,980 |
| 2022 | $979 | $25,440 | $12,800 | $12,640 |
| 2021 | $1,861 | $46,500 | $25,600 | $20,900 |
| 2020 | $418 | $12,160 | $0 | $0 |
| 2019 | $417 | $12,140 | $0 | $0 |
| 2018 | $381 | $11,080 | $0 | $0 |
| 2017 | $380 | $11,060 | $0 | $0 |
| 2016 | $352 | $10,260 | $0 | $0 |
| 2015 | $351 | $10,240 | $0 | $0 |
| 2014 | $354 | $10,300 | $0 | $0 |
| 2013 | -- | $10,260 | $0 | $0 |
Mortgage History
| Date | Status | Loan Amount | Loan Type |
|---|---|---|---|
| Open | $236,500 | VA | |
| Closed | $236,500 | VA | |
| Previous Owner | $5,541 | FHA | |
| Previous Owner | $230,540 | FHA |
Deed History
| Date | Type | Sale Price | Title Company |
|---|---|---|---|
| Warranty Deed | $236,500 | None Listed On Document | |
| Warranty Deed | $236,500 | None Listed On Document | |
| Warranty Deed | $238,500 | Stewart & Associates Pc | |
| Warranty Deed | -- | Stewart & Associates Pc | |
| Warranty Deed | $238,500 | Stewart & Associates Pc |
Similar Homes in Lincoln, AL
Source: Greater Alabama MLS
MLS Number: 21389869
APN: 08-02-03-0-000-002.004
- 1901 N Co Road 399
- 00 Speedway Blvd
- 489 Antler Way
- 715 Antler Way
- 450 Antler Way
- 440 Antler Way
- 470 Antler Way
- 478 Antler Way
- 460 Antler Way
- 498 Antler Way
- 488 Antler Way
- 700 Antler Way
- 146 Buckhorn Ln
- 134 Buckhorn Ln
- 185 Buckhorn Ln
- 260 Buckhorn Ln
- 250 Buckhorn Ln
- 270 Buckhorn Ln
- 271 Buckhorn Ln
- 13 Buckhorn Ln
