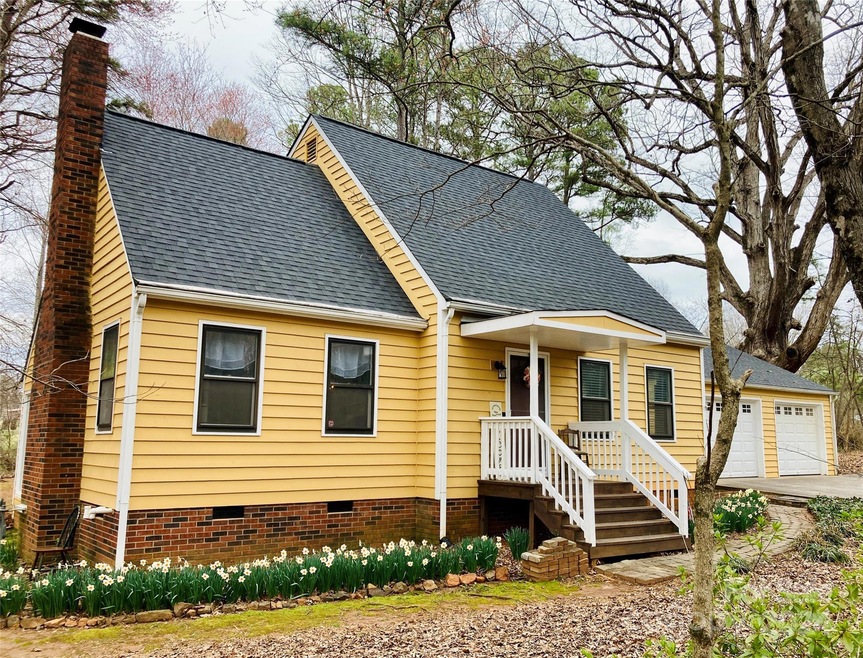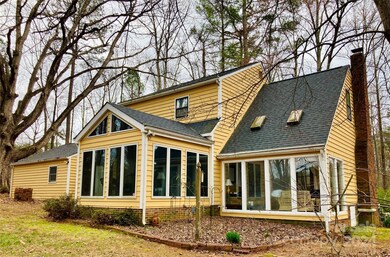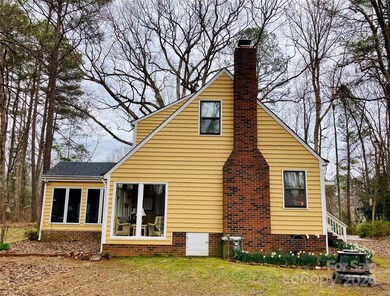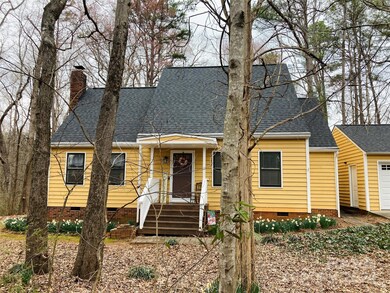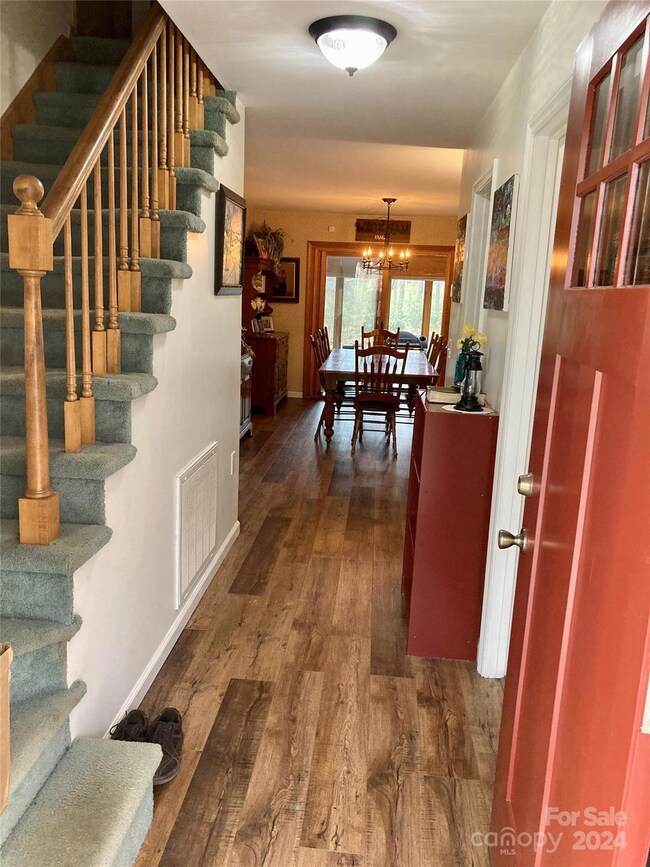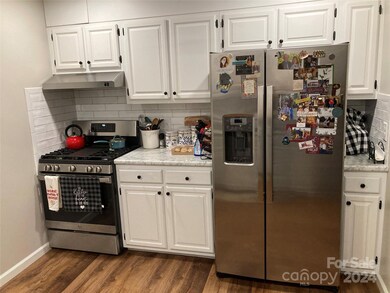
1490 Kensington Cir Newton, NC 28658
Nottingham Estates NeighborhoodHighlights
- Open Floorplan
- Private Lot
- Williamsburg Architecture
- Maiden Middle School Rated A-
- Wooded Lot
- Covered patio or porch
About This Home
As of October 2024Everyone who visits comments on the charm of this Williamsburg style country home surrounded by trees - and one majestic oak. Watch wildlife from 2 enclosed porches or curl up in front of a real fire in the fireplace. In the Spring you will be awed by the many colors of mature azaleas scattered throughout this private property in quiet neighborhood. 1st-floor master suite and Jack and Jill bathroom between 2 bedrooms upstairs along with a flexible bonus room. There is ample storage in closets or the floored area above the garage. Convenient to shopping and all major roads.
Last Agent to Sell the Property
Mark Wickham
RE/MAX A-Team Brokerage Email: markwickham@remax.net License #302425

Home Details
Home Type
- Single Family
Est. Annual Taxes
- $2,559
Year Built
- Built in 1985
Lot Details
- Private Lot
- Level Lot
- Wooded Lot
- Property is zoned R-20
Parking
- 2 Car Detached Garage
- Front Facing Garage
- Circular Driveway
Home Design
- Williamsburg Architecture
- Brick Exterior Construction
- Wood Siding
Interior Spaces
- 2-Story Property
- Open Floorplan
- Wired For Data
- Ceiling Fan
- Skylights
- Wood Burning Fireplace
- Window Treatments
- Living Room with Fireplace
- Crawl Space
- Storm Windows
Kitchen
- Gas Oven
- Self-Cleaning Oven
- Gas Range
- Range Hood
- Plumbed For Ice Maker
- Dishwasher
Flooring
- Concrete
- Tile
- Vinyl
Bedrooms and Bathrooms
- Walk-In Closet
Laundry
- Laundry Room
- Dryer
- Washer
Outdoor Features
- Covered patio or porch
- Fire Pit
Schools
- Startown Elementary School
- Maiden Middle School
- Maiden High School
Utilities
- Forced Air Heating and Cooling System
- Vented Exhaust Fan
- Heat Pump System
- Heating System Uses Natural Gas
- Underground Utilities
- Tankless Water Heater
- Gas Water Heater
- Septic Tank
Community Details
- Nottingham Estates Subdivision
Listing and Financial Details
- Assessor Parcel Number 3629127791050000
Map
Home Values in the Area
Average Home Value in this Area
Property History
| Date | Event | Price | Change | Sq Ft Price |
|---|---|---|---|---|
| 10/30/2024 10/30/24 | Sold | $363,000 | -4.2% | $182 / Sq Ft |
| 09/23/2024 09/23/24 | Price Changed | $379,000 | -1.3% | $190 / Sq Ft |
| 09/13/2024 09/13/24 | For Sale | $384,000 | 0.0% | $193 / Sq Ft |
| 09/11/2024 09/11/24 | Price Changed | $384,000 | -- | $193 / Sq Ft |
Tax History
| Year | Tax Paid | Tax Assessment Tax Assessment Total Assessment is a certain percentage of the fair market value that is determined by local assessors to be the total taxable value of land and additions on the property. | Land | Improvement |
|---|---|---|---|---|
| 2024 | $2,559 | $301,600 | $34,200 | $267,400 |
| 2023 | $2,559 | $301,600 | $34,200 | $267,400 |
| 2022 | $1,926 | $172,700 | $26,000 | $146,700 |
| 2021 | $1,855 | $166,400 | $26,000 | $140,400 |
| 2020 | $1,855 | $166,400 | $26,000 | $140,400 |
| 2019 | $1,855 | $166,400 | $0 | $0 |
| 2018 | $1,814 | $162,700 | $26,600 | $136,100 |
| 2017 | $1,814 | $0 | $0 | $0 |
| 2016 | $1,814 | $0 | $0 | $0 |
| 2015 | $1,665 | $162,670 | $26,600 | $136,070 |
| 2014 | $1,665 | $164,900 | $33,100 | $131,800 |
Mortgage History
| Date | Status | Loan Amount | Loan Type |
|---|---|---|---|
| Previous Owner | $172,000 | New Conventional | |
| Previous Owner | $137,600 | New Conventional | |
| Previous Owner | $122,000 | Fannie Mae Freddie Mac | |
| Previous Owner | $41,807 | Unknown |
Deed History
| Date | Type | Sale Price | Title Company |
|---|---|---|---|
| Warranty Deed | $363,000 | None Listed On Document | |
| Warranty Deed | $152,500 | None Available | |
| Deed | $11,000 | -- |
Similar Homes in Newton, NC
Source: Canopy MLS (Canopy Realtor® Association)
MLS Number: 4179466
APN: 3629127791050000
- 1620 Kensington Cir
- 2186 W Nc 10 Hwy
- 1350 Kensington Cir
- 2263 Starbrooke Dr
- 1033 Willow Creek Dr
- 2034 Whitegate Ln
- 2137 Old Latter Rd
- 2505 Ashford Dr
- 2430 Rocky Ford Rd
- 1075 Fye Dr
- 1077 Merrywood Dr
- 1050 Merrywood Dr
- 5624 Startown Rd
- 1793 Fairway Dr
- 000 Long Dr
- 912 Westside Dr
- 2918 Rosewood Ln Unit 4
- 1022 Quail Hill Ave
- 1012 Harper Lee Dr
- 2222 Evergreen Dr
