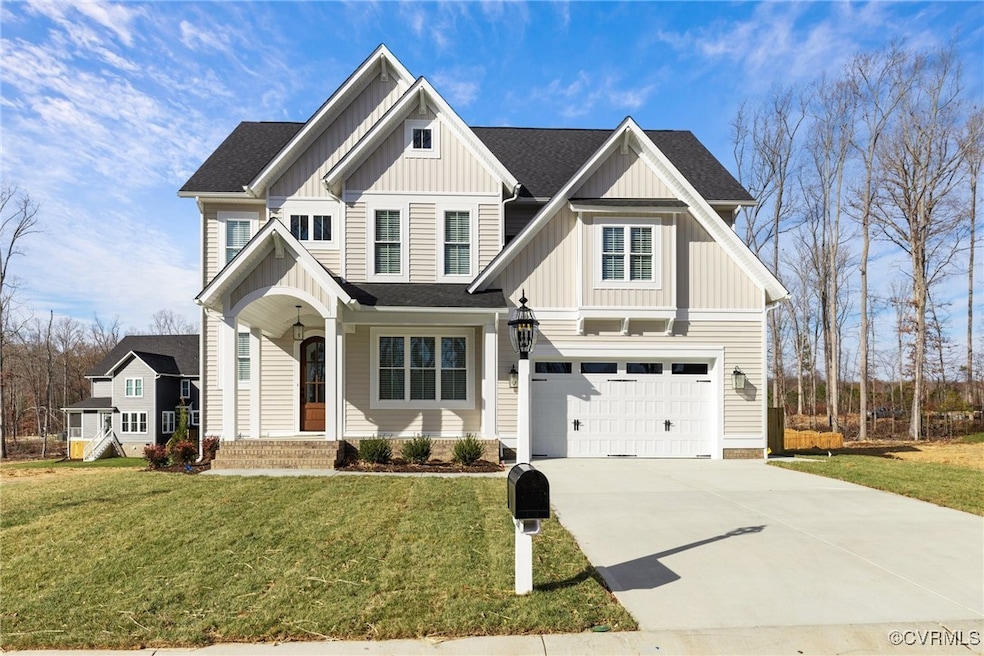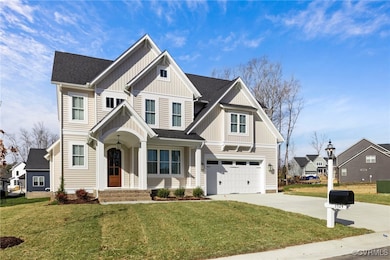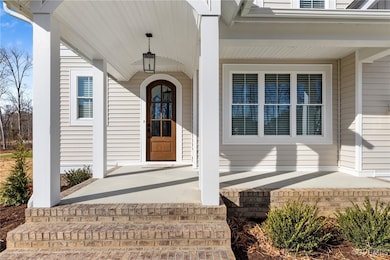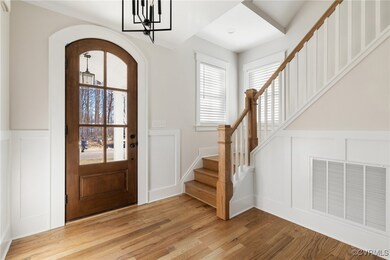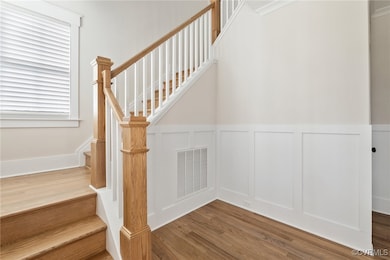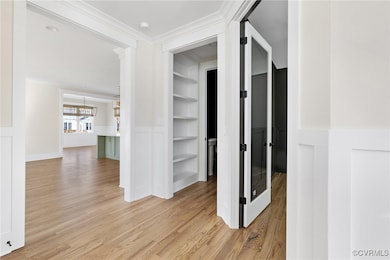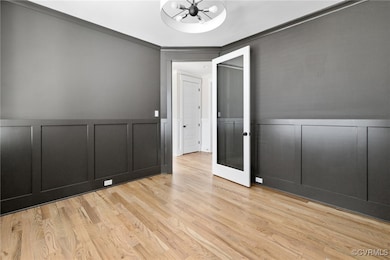
14900 Abberton Dr Midlothian, VA 23112
Brandermill NeighborhoodEstimated payment $4,513/month
Highlights
- New Construction
- Private Pool
- High Ceiling
- Midlothian High School Rated A
- Wood Flooring
- Granite Countertops
About This Home
You are going to LOVE the Dogwood by South River Custom Homes - a TO BE BUILT 4 Bed, 3.5 Bath custom home in the sought after waterfront community of Rountrey! This stunning layout includes an open concept first level, craftsman style crown molding & wainscoting, site finished oak flooring and a large mudroom with storage & built-ins. The eat-in Kitchen features maple cabinetry with soft close doors and drawers, a large island with a breakfast bar, a pantry and unobstructed views into your Great Room! The Primary Suite boasts a SPACIOUS walk-in closet and an en suite that will make coming home feel like a spa visit with its sleek slipper tub and floor-to-ceiling tile shower. The additional bedrooms are speciously laid out and feature walk-in closets! Rountrey has resort-style amenities and is conveniently located only MINUTES from shopping, dining & entertainment AND Powhite Pkwy & Rte 288! SRCH offers architecturally-rich custom homes and they are committed to designing your DREAM HOME based on your vision. Build this home or another floorplan on any of our available homesites!
Home Details
Home Type
- Single Family
Est. Annual Taxes
- $1,161
Year Built
- Built in 2024 | New Construction
HOA Fees
- $87 Monthly HOA Fees
Parking
- 2 Car Direct Access Garage
- Oversized Parking
- Driveway
Home Design
- Home to be built
- Frame Construction
Interior Spaces
- 3,228 Sq Ft Home
- 2-Story Property
- High Ceiling
- Ceiling Fan
- Recessed Lighting
- Gas Fireplace
Kitchen
- Eat-In Kitchen
- Kitchen Island
- Granite Countertops
Flooring
- Wood
- Carpet
- Tile
Bedrooms and Bathrooms
- 4 Bedrooms
- Walk-In Closet
Pool
- Private Pool
Schools
- Old Hundred Elementary School
- Tomahawk Creek Middle School
- Midlothian High School
Utilities
- Zoned Heating and Cooling
- Heating System Uses Natural Gas
- Tankless Water Heater
Listing and Financial Details
- Tax Lot 4
- Assessor Parcel Number 717690505000000
Community Details
Overview
- Rountrey Subdivision
Recreation
- Community Pool
Map
Home Values in the Area
Average Home Value in this Area
Tax History
| Year | Tax Paid | Tax Assessment Tax Assessment Total Assessment is a certain percentage of the fair market value that is determined by local assessors to be the total taxable value of land and additions on the property. | Land | Improvement |
|---|---|---|---|---|
| 2024 | $1,161 | $129,000 | $129,000 | $0 |
Property History
| Date | Event | Price | Change | Sq Ft Price |
|---|---|---|---|---|
| 04/01/2025 04/01/25 | For Sale | $777,000 | -- | $241 / Sq Ft |
Deed History
| Date | Type | Sale Price | Title Company |
|---|---|---|---|
| Bargain Sale Deed | $384,000 | Atlantic Coast Settlement Serv |
Similar Homes in Midlothian, VA
Source: Central Virginia Regional MLS
MLS Number: 2508372
APN: 717-69-05-05-000-000
- 14900 Abberton Dr
- 14825 Abberton Dr
- 15007 Abberton Dr
- 3506 Alvecote Terrace
- 14801 Abberton Dr
- 3701 Glenworth Dr
- 3730 Bellstone Dr
- 15113 Heaton Dr
- 15013 Dordon Ln
- 15118 Heaton Dr
- 15155 Heaton Dr
- 15206 Heaton Dr
- 3237 Canford Loop
- 15161 Heaton Dr
- 15166 Heaton Dr
- 15224 Barford Dr
- 3601 Ampfield Way
- 3506 Heaton Ct
- 2231 Thorncrag Ln
- 15413 Heaton Dr
