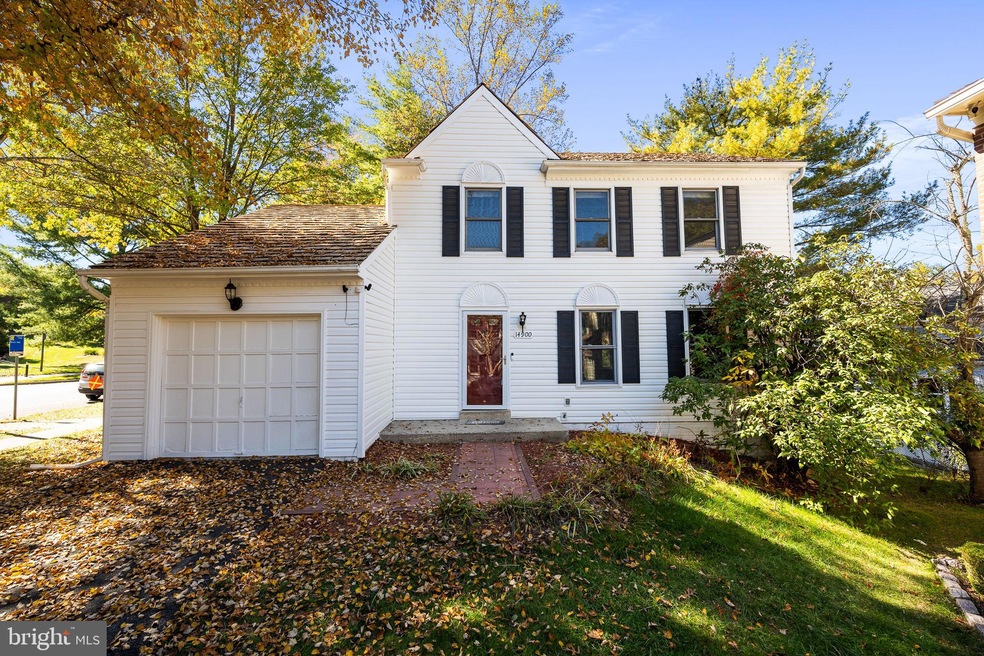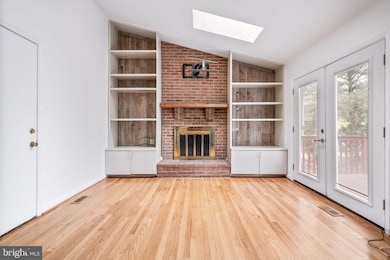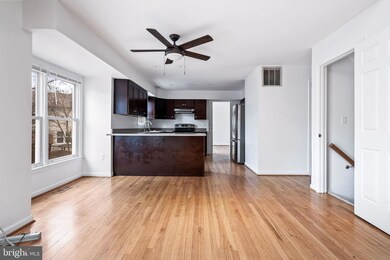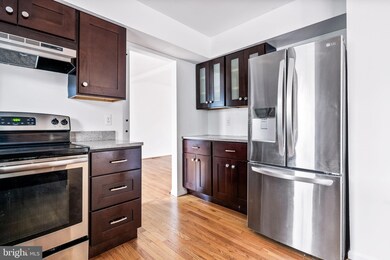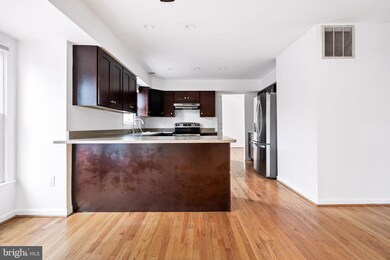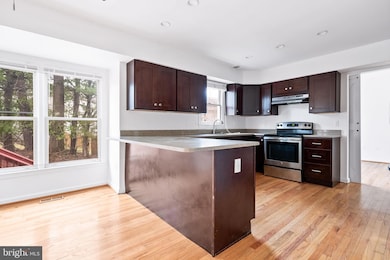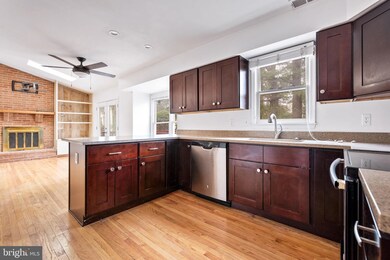
14900 Bristol Hill Ln Silver Spring, MD 20906
Longmead Crossing NeighborhoodHighlights
- Colonial Architecture
- Traditional Floor Plan
- 1 Fireplace
- Stonegate Elementary School Rated A-
- Wood Flooring
- Community Pool
About This Home
As of February 2025Welcome to 14900 Bristol Hill Lane, Silver Spring, MD 20906!
Back to Active! Updated photos coming after Christmas Day—don’t miss the refreshed look of this beautiful home!
Incredible Price Improvement!
Nestled in the desirable Longmead community, this beautifully maintained Colonial home offers a perfect blend of comfort and convenience. With 3 spacious bedrooms, 2 full baths, and 2 half baths, this former model home by Natelli has been thoughtfully updated to meet your needs.
The home features recent upgrades, including a reconditioned cedar shake roof (2023) with over 200 shingles replaced and treated with stain and preservative, ensuring longevity. Other updates include a refurbished deck (2023), updated HVAC system (2022), and a kitchen remodel with new flooring (2020). Hardwood floors flow through the family room, kitchen, and foyer, enhancing the warmth of the main living spaces. The upstairs bath received updates in both 2004 and 2023, while the basement has new flooring as of 2024.
Outside, the home shines with new front, side, and rear siding, along with a new driveway and walkway pavers (2023). The attached garage provides convenient parking, and the spacious deck is perfect for outdoor entertaining.
Located in the Longmead HOA, this home is close to both private and public golf courses, shops, and dining, with easy access to the ICC for quick commutes to Washington, DC, and Baltimore. As a Longmead resident, you’ll enjoy community amenities like an outdoor pool, tennis courts, playgrounds, and recreational facilities.
This well-maintained property is ready for its next owner—schedule your visit today!
Home Details
Home Type
- Single Family
Est. Annual Taxes
- $5,703
Year Built
- Built in 1986
Lot Details
- 4,860 Sq Ft Lot
- Property is zoned R200
HOA Fees
- $82 Monthly HOA Fees
Parking
- 1 Car Attached Garage
- Parking Storage or Cabinetry
- Driveway
Home Design
- Colonial Architecture
- Frame Construction
- Shake Roof
Interior Spaces
- Property has 3 Levels
- Traditional Floor Plan
- Built-In Features
- 1 Fireplace
- Family Room Off Kitchen
- Dining Area
- Wood Flooring
- Basement Fills Entire Space Under The House
Kitchen
- Eat-In Country Kitchen
- Built-In Range
- Stove
- Stainless Steel Appliances
Bedrooms and Bathrooms
- 3 Main Level Bedrooms
- En-Suite Bathroom
Laundry
- Dryer
- Washer
Eco-Friendly Details
- Energy-Efficient Appliances
Schools
- Stonegate Elementary School
- William H. Farquhar Middle School
- James Hubert Blake High School
Utilities
- Central Air
- Heat Pump System
- Electric Water Heater
Listing and Financial Details
- Tax Lot 6
- Assessor Parcel Number 161302651256
Community Details
Overview
- Longmead Subdivision
Recreation
- Community Pool
Map
Home Values in the Area
Average Home Value in this Area
Property History
| Date | Event | Price | Change | Sq Ft Price |
|---|---|---|---|---|
| 02/18/2025 02/18/25 | Sold | $600,000 | -2.4% | $289 / Sq Ft |
| 12/24/2024 12/24/24 | For Sale | $615,000 | 0.0% | $296 / Sq Ft |
| 12/21/2024 12/21/24 | Off Market | $615,000 | -- | -- |
| 12/09/2024 12/09/24 | Price Changed | $615,000 | -5.2% | $296 / Sq Ft |
| 11/12/2024 11/12/24 | Price Changed | $649,000 | -1.7% | $313 / Sq Ft |
| 10/24/2024 10/24/24 | For Sale | $660,000 | -- | $318 / Sq Ft |
Tax History
| Year | Tax Paid | Tax Assessment Tax Assessment Total Assessment is a certain percentage of the fair market value that is determined by local assessors to be the total taxable value of land and additions on the property. | Land | Improvement |
|---|---|---|---|---|
| 2024 | $5,703 | $456,533 | $0 | $0 |
| 2023 | $5,202 | $415,067 | $0 | $0 |
| 2022 | $3,838 | $373,600 | $144,800 | $228,800 |
| 2021 | $3,772 | $372,400 | $0 | $0 |
| 2020 | $3,733 | $371,200 | $0 | $0 |
| 2019 | $3,706 | $370,000 | $144,800 | $225,200 |
| 2018 | $3,610 | $361,467 | $0 | $0 |
| 2017 | $3,569 | $352,933 | $0 | $0 |
| 2016 | $2,968 | $344,400 | $0 | $0 |
| 2015 | $2,968 | $334,667 | $0 | $0 |
| 2014 | $2,968 | $324,933 | $0 | $0 |
Mortgage History
| Date | Status | Loan Amount | Loan Type |
|---|---|---|---|
| Open | $570,000 | New Conventional | |
| Closed | $570,000 | New Conventional | |
| Previous Owner | $157,589 | Construction | |
| Previous Owner | $328,000 | New Conventional | |
| Previous Owner | $52,000 | Stand Alone Second | |
| Previous Owner | $51,000 | Credit Line Revolving | |
| Previous Owner | $327,000 | Stand Alone Refi Refinance Of Original Loan | |
| Previous Owner | $300,000 | Adjustable Rate Mortgage/ARM |
Deed History
| Date | Type | Sale Price | Title Company |
|---|---|---|---|
| Deed | $600,000 | Title Resources Guaranty | |
| Deed | $600,000 | Title Resources Guaranty | |
| Interfamily Deed Transfer | -- | Accommodation | |
| Deed | $264,950 | -- |
Similar Homes in Silver Spring, MD
Source: Bright MLS
MLS Number: MDMC2152530
APN: 13-02651256
- 15039 Travert Way
- 4 Habersham Ct
- 15016 Shamrock Ridge Rd
- 2219 Cherry Leaf Ln
- 14854 Hammersmith Cir
- 14915 Ladymeade Cir
- 16 Normandy Square Ct Unit 3
- 2503 Mcveary Ct
- 14911 Cleese Ct Unit 4BF
- 14905 Mckisson Ct Unit 7AA
- 14901 Mckisson Ct Unit A
- 2317 Massanutten Dr
- 2607 Nisqually Ct
- 15106 Callohan Ct
- 15100 Deer Valley Terrace
- 29 Valleyfield Ct
- 2405 Sun Valley Cir
- 2456 Sun Valley Cir Unit 7M
- 2346 Sun Valley Cir Unit 2-A
- 14434 Bel Pre Dr
