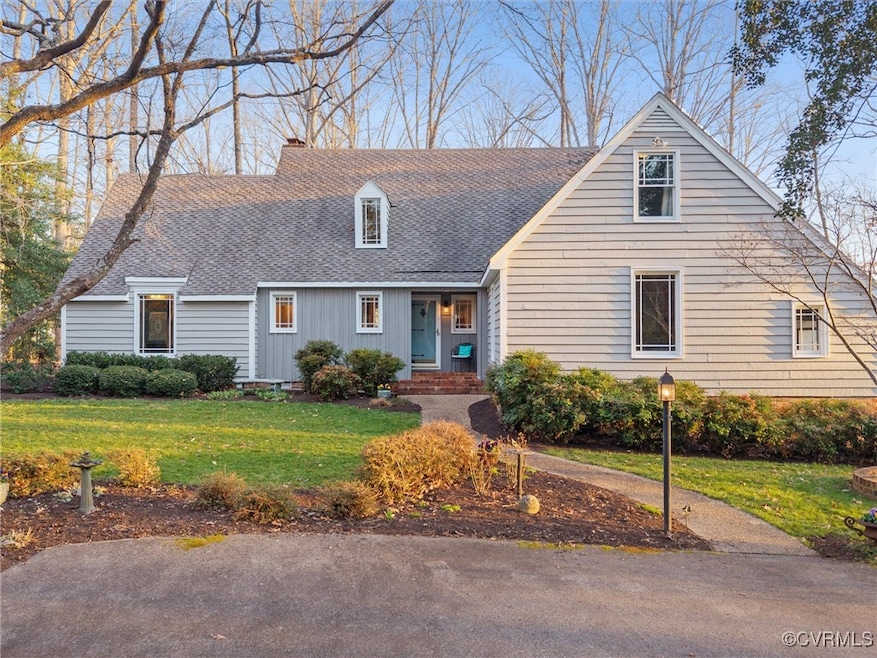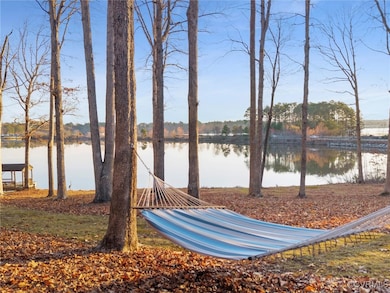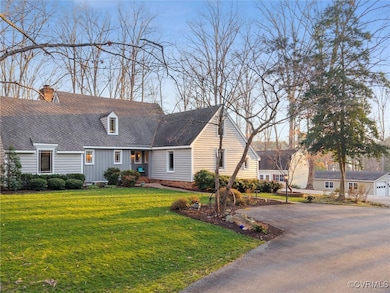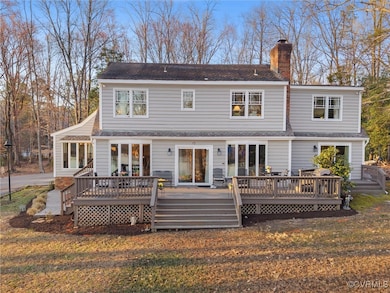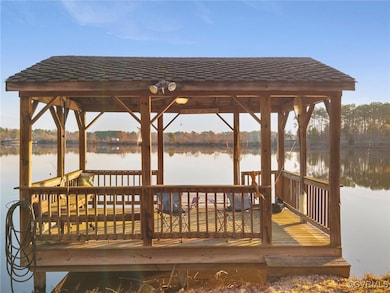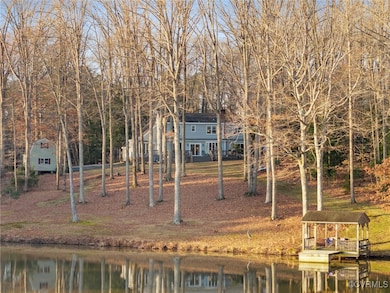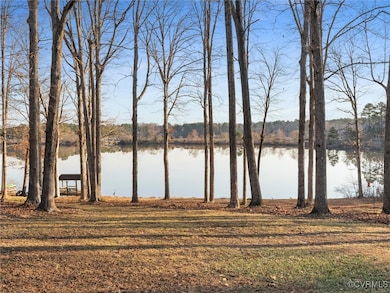
14900 Crown Point Rd Moseley, VA 23120
Moseley NeighborhoodEstimated payment $6,891/month
Highlights
- Boathouse
- Lake Front
- Water Access
- Cosby High School Rated A
- Boat Dock
- 5.18 Acre Lot
About This Home
For the first time in nearly 50 years, this custom-built, cypress-sided 5-bedroom, 3.5 bath Craftsman in the Cosby school district is on the market! Nestled on 5.18 acres with an unbelievable 500 ft of Swift Creek Reservoir frontage, this is a rare opportunity. Wake up to eagles, herons, ducks, and shimmering water views from your first-floor primary suite, complete with a gas fireplace, private deck, and sliding glass doors. Floor-to-ceiling windows on the first floor flood the home with natural light and breathtaking views. Just off the dining room, the sunken family room boasts pegged plank hardwoods, a beamed ceiling, and a stunning stone-faced gas fireplace flanked by built-in shelving. The updated eat-in kitchen is perfect for entertaining and everyday gatherings. Spend your days fishing from your private mooring dock, kayaking on the reservoir, pontooning to The Boathouse, relaxing in the covered gazebo, or admiring the vibrant perennial gardens. Plus, a detached 4-car garage and two-story shed offer endless possibilities—whether for storage, a workshop, or hobbies.
Listing Agent
Real Broker LLC Brokerage Email: Membership@TheRealBrokerage.com License #0225113928

Home Details
Home Type
- Single Family
Est. Annual Taxes
- $5,737
Year Built
- Built in 1977
Lot Details
- 5.18 Acre Lot
- Lake Front
- Cul-De-Sac
- Landscaped
- Additional Land
Parking
- 4 Car Direct Access Garage
- Garage Door Opener
- Driveway
- Off-Street Parking
Home Design
- Craftsman Architecture
- Cottage
- Bungalow
- Frame Construction
- Shingle Roof
- Wood Siding
Interior Spaces
- 2,869 Sq Ft Home
- 2-Story Property
- Wired For Data
- Built-In Features
- Bookcases
- Beamed Ceilings
- High Ceiling
- Ceiling Fan
- 2 Fireplaces
- Self Contained Fireplace Unit Or Insert
- Stone Fireplace
- Fireplace Features Masonry
- Gas Fireplace
- Bay Window
- French Doors
- Separate Formal Living Room
- Dining Area
- Water Views
- Crawl Space
- Fire and Smoke Detector
Kitchen
- Breakfast Area or Nook
- Eat-In Kitchen
- Built-In Oven
- Gas Cooktop
- Microwave
- Ice Maker
- Dishwasher
- Kitchen Island
- Granite Countertops
Flooring
- Wood
- Partially Carpeted
Bedrooms and Bathrooms
- 5 Bedrooms
- Primary Bedroom on Main
- Walk-In Closet
- Double Vanity
Laundry
- Dryer
- Washer
Outdoor Features
- Water Access
- Walking Distance to Water
- Mooring
- Boathouse
- Dock Available
- Balcony
- Deck
- Shed
- Front Porch
Schools
- Woolridge Elementary School
- Tomahawk Creek Middle School
- Cosby High School
Utilities
- Forced Air Zoned Heating and Cooling System
- Heating System Uses Propane
- Heat Pump System
- Vented Exhaust Fan
- Well
- Water Heater
- Water Purifier
- Water Softener
- Septic Tank
- High Speed Internet
Listing and Financial Details
- Assessor Parcel Number 718-68-29-78-300-000
Community Details
Overview
- Community Lake
- Pond in Community
Recreation
- Boat Dock
Map
Home Values in the Area
Average Home Value in this Area
Tax History
| Year | Tax Paid | Tax Assessment Tax Assessment Total Assessment is a certain percentage of the fair market value that is determined by local assessors to be the total taxable value of land and additions on the property. | Land | Improvement |
|---|---|---|---|---|
| 2024 | $5,762 | $637,400 | $251,200 | $386,200 |
| 2023 | $5,375 | $590,700 | $249,200 | $341,500 |
| 2022 | $5,114 | $555,900 | $242,700 | $313,200 |
| 2021 | $4,997 | $519,100 | $242,700 | $276,400 |
| 2020 | $4,812 | $506,500 | $242,700 | $263,800 |
| 2019 | $4,724 | $497,300 | $242,700 | $254,600 |
| 2018 | $4,566 | $480,600 | $238,700 | $241,900 |
| 2017 | $4,624 | $481,700 | $248,100 | $233,600 |
| 2016 | $4,485 | $467,200 | $242,100 | $225,100 |
| 2015 | $4,403 | $456,000 | $241,100 | $214,900 |
| 2014 | $4,309 | $446,300 | $239,100 | $207,200 |
Property History
| Date | Event | Price | Change | Sq Ft Price |
|---|---|---|---|---|
| 04/23/2025 04/23/25 | Price Changed | $1,149,000 | -4.2% | $400 / Sq Ft |
| 04/11/2025 04/11/25 | Price Changed | $1,199,000 | -6.0% | $418 / Sq Ft |
| 03/26/2025 03/26/25 | For Sale | $1,275,000 | -- | $444 / Sq Ft |
Deed History
| Date | Type | Sale Price | Title Company |
|---|---|---|---|
| Warranty Deed | -- | -- |
Mortgage History
| Date | Status | Loan Amount | Loan Type |
|---|---|---|---|
| Open | $50,000 | New Conventional |
Similar Homes in Moseley, VA
Source: Central Virginia Regional MLS
MLS Number: 2506543
APN: 718-68-29-78-300-000
- 15930 Hidden Falls Dr
- 5600 Grandin Ave Unit 19-2
- 15001 Highberry Woods Ct
- 5311 Chestnut Bluff Place
- 00 Canoe Pointe Loop Unit 991
- 0 Canoe Pointe Loop Unit 990 2503360
- 15560 Fox Cove Cir
- 14411 Clipper Cove Ct
- 5519 Riggs Dr
- 15730 Canoe Pointe Loop
- 5518 Riggs Dr
- 15555 Fox Cove Cir
- 15736 Canoe Pointe Loop
- 5524 Riggs Dr
- 5530 Riggs Dr
- 5536 Riggs Dr
- 15760 Canoe Pointe Loop Unit 8-3
- 5561 Riggs Dr
- 15766 Canoe Pointe Loop Unit 11-3
- 5567 Riggs Dr
