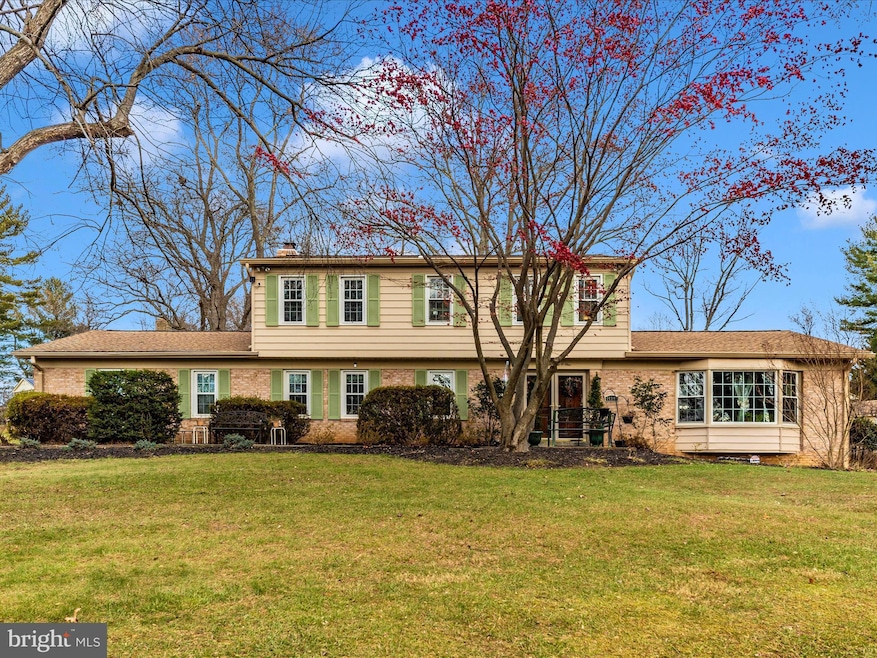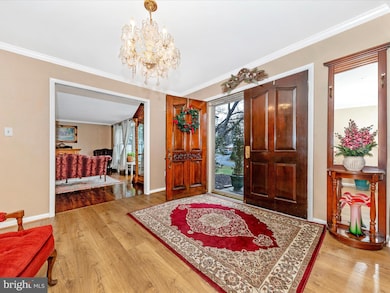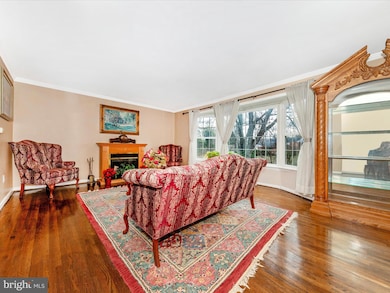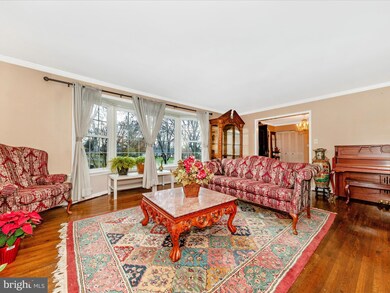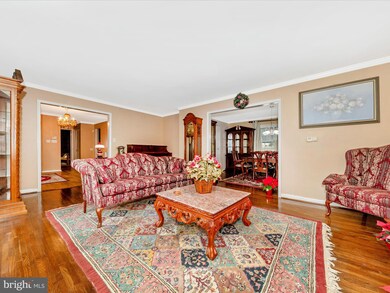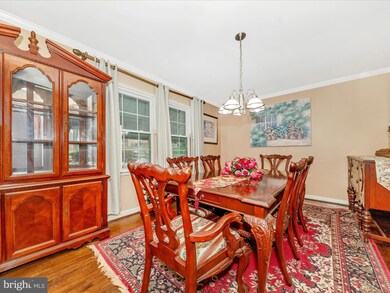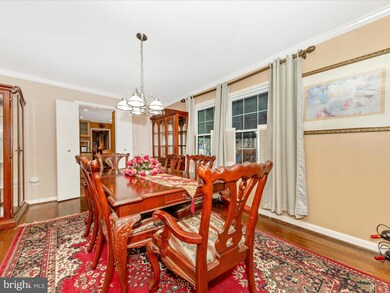
14901 Cobblestone Dr Silver Spring, MD 20905
Highlights
- Eat-In Gourmet Kitchen
- Colonial Architecture
- Wooded Lot
- Stonegate Elementary School Rated A-
- Recreation Room
- Traditional Floor Plan
About This Home
As of February 2025Price Improvement. Rarely available; Well loved Colonial available in Stonegate on a spacious corner homesite. Just minutes for the ICC and 495, 29 and 95; this Colonial has been extensively updated. Among the recent upgrades are vinyl replacement windows through out. The roof was recently replaced in 2018. Gutters replaced 2015/2016. A gorgeous three season room with windows on three sides over looks the spacious backyard. The kitchen was recently updated and features granite countertops and stainless appliances. There are gleaming hardwood floors through out the home; as well as plaster walls. The lower level is partially finished and has a walk out to the back yard
Conveniently located, this home is within walking distance to Stonegate Elementary School, Stonegate Swim Club. The Glenmont Metro station, shopping and restaurants are all close by. This is a wonderful home that you will be proud to own. Schedule your appointment today.
Home Details
Home Type
- Single Family
Est. Annual Taxes
- $6,940
Year Built
- Built in 1969
Lot Details
- 0.43 Acre Lot
- Landscaped
- Wooded Lot
- Property is in very good condition
- Property is zoned R200
Parking
- 2 Car Attached Garage
- 4 Driveway Spaces
- Side Facing Garage
- Garage Door Opener
Home Design
- Colonial Architecture
- Brick Exterior Construction
- Block Foundation
- Composition Roof
Interior Spaces
- Property has 3 Levels
- Traditional Floor Plan
- Crown Molding
- Paneling
- Ceiling Fan
- 2 Fireplaces
- Brick Fireplace
- Awning
- Vinyl Clad Windows
- Double Hung Windows
- Casement Windows
- Double Door Entry
- Six Panel Doors
- Family Room Off Kitchen
- Living Room
- Formal Dining Room
- Den
- Recreation Room
- Utility Room
- Garden Views
Kitchen
- Eat-In Gourmet Kitchen
- Electric Oven or Range
- Stove
- Range Hood
- Built-In Microwave
- Dishwasher
- Upgraded Countertops
- Disposal
Flooring
- Wood
- Laminate
Bedrooms and Bathrooms
- 4 Bedrooms
- En-Suite Primary Bedroom
- Walk-in Shower
Laundry
- Laundry Room
- Laundry on main level
Partially Finished Basement
- Basement Fills Entire Space Under The House
- Drainage System
- Basement with some natural light
Home Security
- Exterior Cameras
- Storm Doors
- Carbon Monoxide Detectors
- Fire and Smoke Detector
- Flood Lights
Eco-Friendly Details
- Energy-Efficient Windows
Outdoor Features
- Shed
- Outbuilding
- Porch
Schools
- Stonegate Elementary School
- White Oak Middle School
- James Hubert Blake High School
Utilities
- Forced Air Heating and Cooling System
- Natural Gas Water Heater
- Cable TV Available
Listing and Financial Details
- Tax Lot 16
- Assessor Parcel Number 160500372287
Community Details
Overview
- No Home Owners Association
- Stonegate Subdivision
Recreation
- Community Pool
Map
Home Values in the Area
Average Home Value in this Area
Property History
| Date | Event | Price | Change | Sq Ft Price |
|---|---|---|---|---|
| 02/13/2025 02/13/25 | Sold | $705,000 | 0.0% | $285 / Sq Ft |
| 01/11/2025 01/11/25 | Price Changed | $705,000 | -4.7% | $285 / Sq Ft |
| 01/05/2025 01/05/25 | Price Changed | $740,000 | -1.3% | $299 / Sq Ft |
| 12/07/2024 12/07/24 | For Sale | $750,000 | -- | $303 / Sq Ft |
Tax History
| Year | Tax Paid | Tax Assessment Tax Assessment Total Assessment is a certain percentage of the fair market value that is determined by local assessors to be the total taxable value of land and additions on the property. | Land | Improvement |
|---|---|---|---|---|
| 2024 | $6,940 | $544,167 | $0 | $0 |
| 2023 | $5,659 | $495,500 | $304,500 | $191,000 |
| 2022 | $5,317 | $490,633 | $0 | $0 |
| 2021 | $5,105 | $485,767 | $0 | $0 |
| 2020 | $5,105 | $480,900 | $304,500 | $176,400 |
| 2019 | $5,076 | $480,900 | $304,500 | $176,400 |
| 2018 | $5,059 | $480,900 | $304,500 | $176,400 |
| 2017 | $5,204 | $485,800 | $0 | $0 |
| 2016 | -- | $464,700 | $0 | $0 |
| 2015 | $5,113 | $443,600 | $0 | $0 |
| 2014 | $5,113 | $422,500 | $0 | $0 |
Mortgage History
| Date | Status | Loan Amount | Loan Type |
|---|---|---|---|
| Open | $564,000 | New Conventional | |
| Previous Owner | $411,559 | VA | |
| Previous Owner | $409,222 | VA | |
| Previous Owner | $149,500 | Stand Alone Refi Refinance Of Original Loan | |
| Previous Owner | $200,000 | No Value Available |
Deed History
| Date | Type | Sale Price | Title Company |
|---|---|---|---|
| Deed | $705,000 | Fidelity National Title | |
| Deed | $625,000 | -- | |
| Deed | $625,000 | -- | |
| Deed | $380,000 | -- | |
| Deed | $255,000 | -- | |
| Deed | $250,000 | -- | |
| Deed | $250,000 | -- |
Similar Homes in Silver Spring, MD
Source: Bright MLS
MLS Number: MDMC2157052
APN: 05-00372287
- 14725 Flintstone Ln
- 14712 Notley Rd
- 14705 Flintstone Ln
- 14709 Notley Rd
- 524 Stone House Ln
- 717 Pebblestone Ct
- 15109 Watergate Rd
- 15000 Butterchurn Ln
- 14628 Cutstone Way
- 405 Wompatuck Ct
- 15208 Winstead Ln
- 14525 Carona Dr
- 14515 Old Lyme Dr
- 730 Oxford Square Dr
- 410 Norwood Rd
- 24 Long Green Ct
- 5 Southview Ct
- 14816 Mistletoe Ct
- 14813 Mistletoe Ct
- 14225 Alderton Rd
