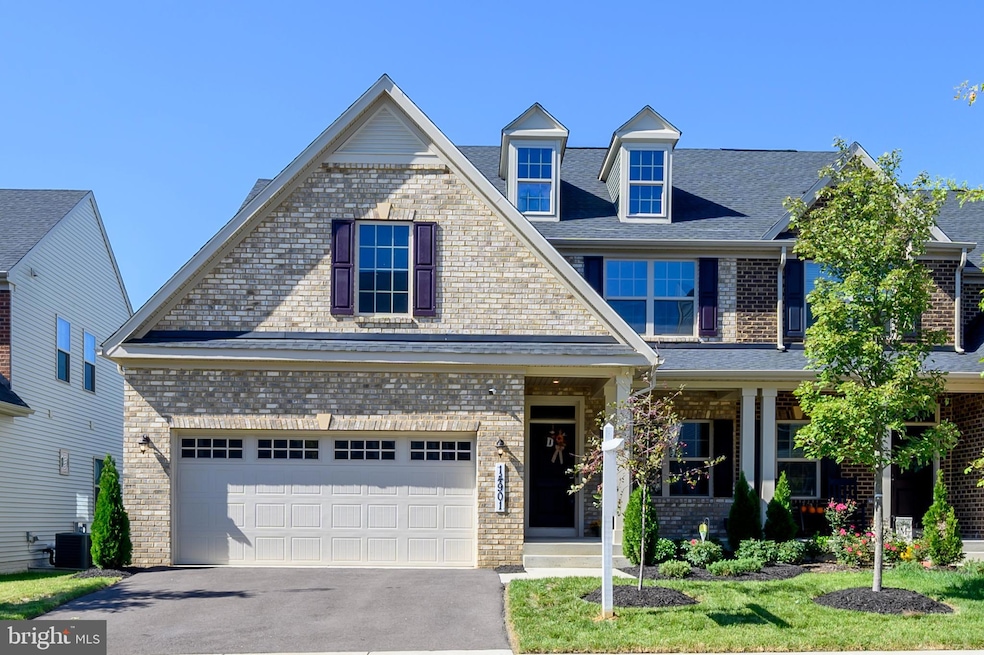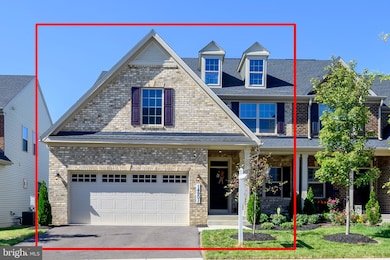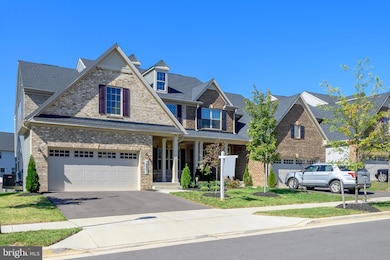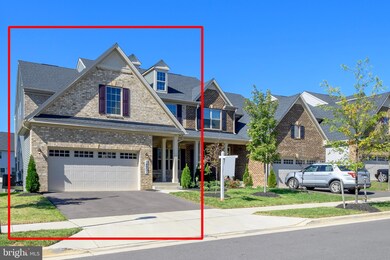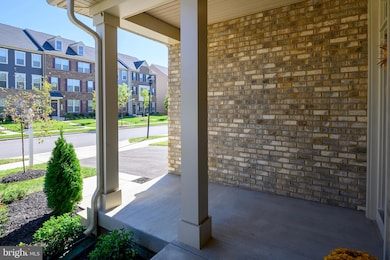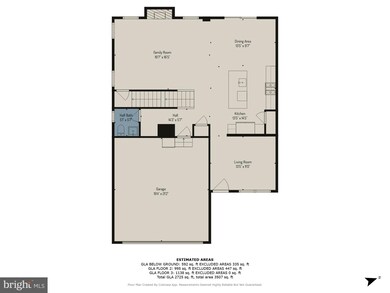
14901 Townshend Terrace Ave Brandywine, MD 20613
Highlights
- Open Floorplan
- Traditional Architecture
- Community Pool
- Recreation Room
- Upgraded Countertops
- Stainless Steel Appliances
About This Home
As of December 2024Discover the perfect blend of comfort and convenience in this stunning 5-bedroom, 3.5-bathroom duplex, ideally situated in the sought-after Timothy Branch community. Step through the charming covered porch into a versatile flex room that can adapt to your lifestyle – whether it's a cozy study, a second dining area, or a welcoming sitting room. The heart of the home features a spacious, upgraded kitchen complete with a modern island, two ovens (wall and stove/range), and smart appliances that you can control via an app. This culinary haven flows seamlessly into the dining area and family room, making it perfect for entertaining guests or enjoying family gatherings. Upstairs, retreat to the luxurious primary suite with dual closets and a spa-like Roman shower featuring built-in benches and dual shower heads. Three additional bedrooms and another full bath offer plenty of space for family or guests. The finished basement expands your living space further, with a fifth bedroom (rare to this Ryan model), a full bathroom, and ample storage options. Enjoy the convenience of a garage entryway that includes a stylish welcome center with hooks and cubbies for all your essentials. This home is not just about space – it’s designed for modern living, featuring LED lighting throughout and premium flooring for a sleek, contemporary feel. Located just off Route 301 and close to the Capital Beltway, Timothy Branch puts you moments away from the vibrant shopping, dining, and entertainment options at National Harbor, Brandywine Crossings, and St. Charles Town Center. With easy access to Washington, DC, Northern Virginia, and Andrews Air Force Base, you’ll love the lifestyle this community offers. Want a new home feel without the wait of new construction? This is your path. Owners barely put a nail in the wall and the home looks like it did the day they took ownership. Schedule today and make this gem yours.
Townhouse Details
Home Type
- Townhome
Est. Annual Taxes
- $7,249
Year Built
- Built in 2022
Lot Details
- 5,298 Sq Ft Lot
- Property is in excellent condition
HOA Fees
- $112 Monthly HOA Fees
Parking
- 2 Car Attached Garage
- 2 Driveway Spaces
- Front Facing Garage
- Garage Door Opener
- On-Street Parking
Home Design
- Semi-Detached or Twin Home
- Traditional Architecture
- Combination Foundation
- Block Foundation
- Frame Construction
- Architectural Shingle Roof
Interior Spaces
- Property has 3 Levels
- Open Floorplan
- Ceiling height of 9 feet or more
- Recessed Lighting
- Gas Fireplace
- Vinyl Clad Windows
- Window Screens
- Insulated Doors
- Entrance Foyer
- Family Room
- Combination Kitchen and Dining Room
- Recreation Room
- Finished Basement
- Basement Windows
- Home Security System
Kitchen
- Built-In Oven
- Gas Oven or Range
- Stove
- Microwave
- Ice Maker
- Dishwasher
- Stainless Steel Appliances
- Kitchen Island
- Upgraded Countertops
- Disposal
Flooring
- Carpet
- Vinyl
Bedrooms and Bathrooms
- En-Suite Primary Bedroom
- En-Suite Bathroom
- Walk-In Closet
- Bathtub with Shower
- Walk-in Shower
Laundry
- Laundry Room
- Laundry on upper level
- Washer and Dryer Hookup
Eco-Friendly Details
- Energy-Efficient Appliances
Outdoor Features
- Exterior Lighting
- Porch
Schools
- Gwynn Park High School
Utilities
- Central Heating and Cooling System
- 200+ Amp Service
- Tankless Water Heater
- Natural Gas Water Heater
Listing and Financial Details
- Tax Lot 27
- Assessor Parcel Number 17115675874
- $550 Front Foot Fee per year
Community Details
Overview
- Association fees include common area maintenance
- Majerle Mangaement HOA
- Built by RYAN HOMES
- Timothy Branch Singles Subdivision, Ballenger Duplex Floorplan
Recreation
- Community Pool
Pet Policy
- Pets Allowed
- Pet Size Limit
Security
- Fire Sprinkler System
Map
Home Values in the Area
Average Home Value in this Area
Property History
| Date | Event | Price | Change | Sq Ft Price |
|---|---|---|---|---|
| 12/10/2024 12/10/24 | Sold | $558,000 | -2.1% | $187 / Sq Ft |
| 11/02/2024 11/02/24 | Pending | -- | -- | -- |
| 10/11/2024 10/11/24 | For Sale | $570,000 | +6.6% | $191 / Sq Ft |
| 08/17/2022 08/17/22 | Sold | $534,690 | +8.0% | $189 / Sq Ft |
| 08/31/2021 08/31/21 | Pending | -- | -- | -- |
| 08/18/2021 08/18/21 | For Sale | $495,000 | -- | $175 / Sq Ft |
Tax History
| Year | Tax Paid | Tax Assessment Tax Assessment Total Assessment is a certain percentage of the fair market value that is determined by local assessors to be the total taxable value of land and additions on the property. | Land | Improvement |
|---|---|---|---|---|
| 2024 | $7,270 | $502,067 | $0 | $0 |
| 2023 | $6,838 | $472,133 | $0 | $0 |
| 2022 | $312 | $18,700 | $18,700 | $0 |
| 2021 | $312 | $18,700 | $18,700 | $0 |
Mortgage History
| Date | Status | Loan Amount | Loan Type |
|---|---|---|---|
| Open | $455,840 | FHA | |
| Previous Owner | $507,956 | New Conventional |
Deed History
| Date | Type | Sale Price | Title Company |
|---|---|---|---|
| Special Warranty Deed | $558,000 | Capitol Title | |
| Deed | $534,690 | Stewart Title Company |
Similar Homes in Brandywine, MD
Source: Bright MLS
MLS Number: MDPG2128310
APN: 11-5675874
- 14801 Mattawoman Dr
- 14952 Mattawoman Dr Unit C
- 14833 Earl Mitchell Ave Unit B
- 14717 Mattawoman Dr
- 14715 Mattawoman Dr
- 14480 Mattawoman Dr Unit 1000-G
- 14400 Grace Kellen Ave
- 7440 Fern Gully Way
- 15000 General Lafayette Blvd
- 15002 General Lafayette Blvd
- 15004 General Lafayette Blvd
- 15006 General Lafayette Blvd
- 15008 General Lafayette Blvd
- 7437 Fern Gully Way
- 14313 Peace Treaty Cir Unit A
- 7435 Fern Gully Way
- 15012 General Lafayette Blvd
- 7433 Fern Gully Way
- 7431 Fern Gully Way
- 7414 Fern Gully Way
