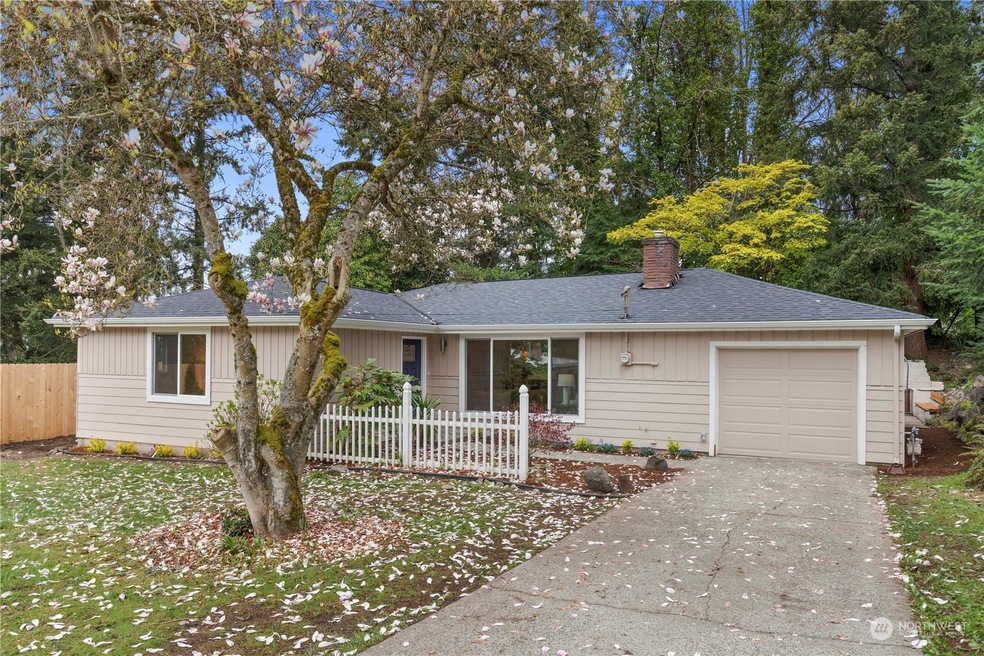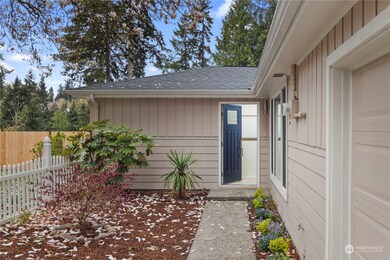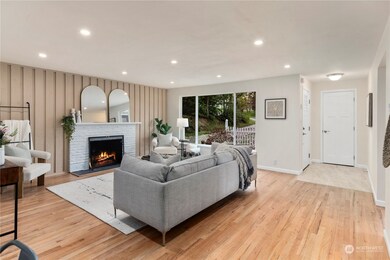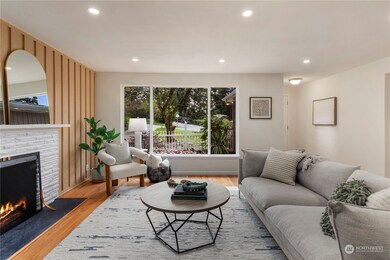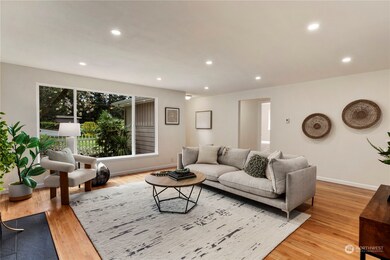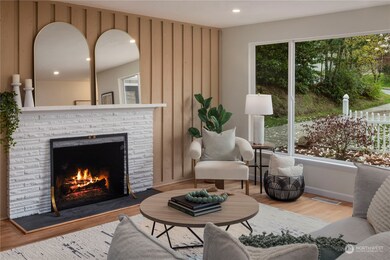
$1,288,000
- 4 Beds
- 3 Baths
- 2,940 Sq Ft
- 15306 SE 49th St
- Bellevue, WA
Fantastic location in the Eaglesmere neighborhood. Outstanding floor plan. Tons of potential. New roof, fresh paint, new carpet. On the main floor is a great living room with vaulted ceilings, the dining room which is connected to a huge deck with a territorial view, the kitchen, a large den/family room, 3 bedrooms and 2 baths. The lower floor has a second living room, second kitchen, bedroom,
Jay Yancey Windermere RE Greenwood
