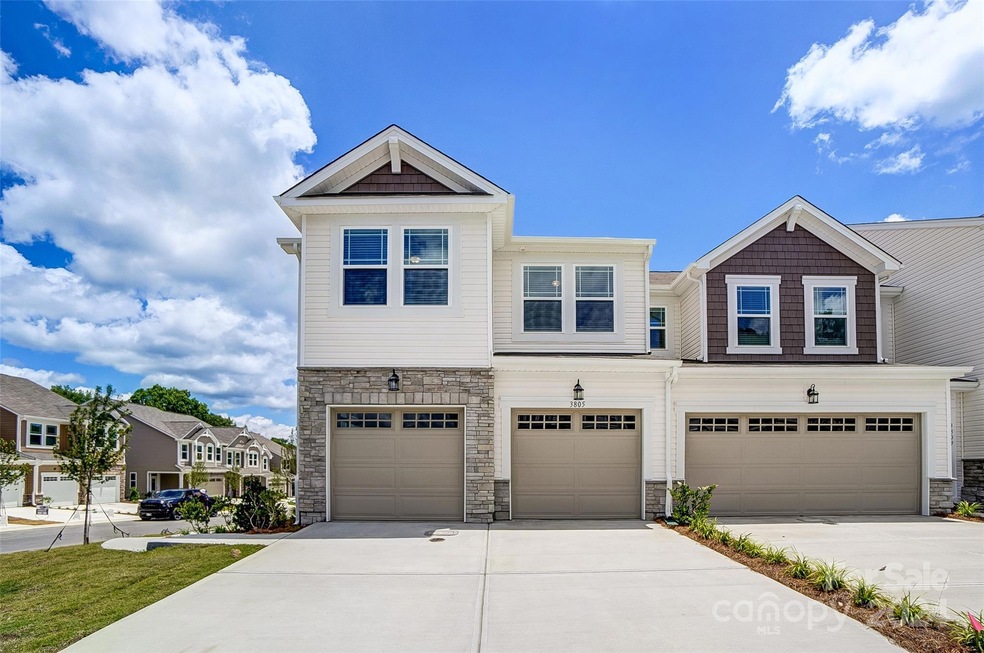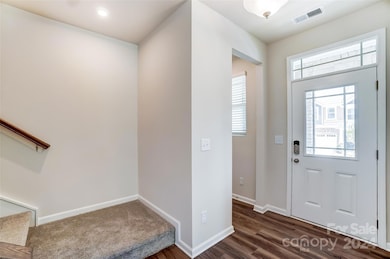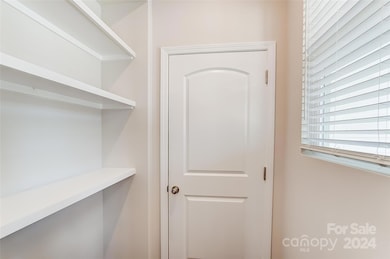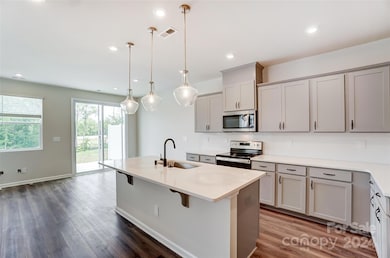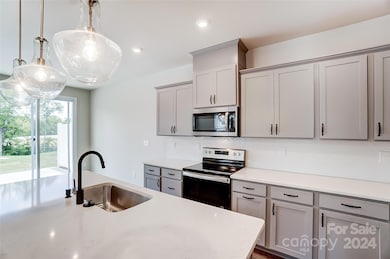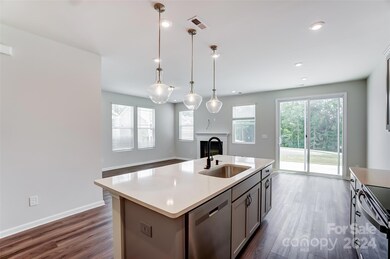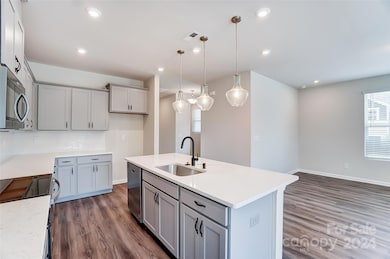
14902 Tamarack Dr Charlotte, NC 28278
Steele Creek NeighborhoodEstimated payment $3,128/month
Highlights
- Under Construction
- Open Floorplan
- End Unit
- Palisades Park Elementary School Rated A-
- Transitional Architecture
- Lawn
About This Home
Enjoy and live in this very unique townhome with a grand side front door and covered porch area, massive double door 2 car garage with added windows and a multi useful center piece on the 2nd floor that is the loft area. Close proximity to Dining, Shopping, Walking trails, McDowell Nature Preserve and Lake Wylie! Just a few miles off of I-485 and less than half an hour drive from Charlotte's most coveted hotspots! Did I mention the tree line view out back?!
Listing Agent
Mattamy Carolina Corporation Brokerage Email: joseph.molo@mattamycorp.com License #305386
Townhouse Details
Home Type
- Townhome
Year Built
- Built in 2024 | Under Construction
Lot Details
- End Unit
- Irrigation
- Lawn
HOA Fees
- $224 Monthly HOA Fees
Parking
- 2 Car Attached Garage
- Front Facing Garage
- Garage Door Opener
- Driveway
Home Design
- Home is estimated to be completed on 4/25/25
- Transitional Architecture
- Slab Foundation
- Vinyl Siding
- Stone Veneer
Interior Spaces
- 2-Story Property
- Open Floorplan
- Wired For Data
- Window Treatments
- Family Room with Fireplace
- Great Room with Fireplace
- Pull Down Stairs to Attic
Kitchen
- Breakfast Bar
- Electric Range
- Microwave
- Plumbed For Ice Maker
- Dishwasher
- Disposal
Flooring
- Tile
- Vinyl
Bedrooms and Bathrooms
- 3 Bedrooms
- Split Bedroom Floorplan
- Walk-In Closet
Laundry
- Laundry closet
- Electric Dryer Hookup
Outdoor Features
- Patio
- Side Porch
Schools
- Palisades Park Elementary School
- Southwest Middle School
- Palisades High School
Utilities
- Forced Air Heating and Cooling System
- Vented Exhaust Fan
- Electric Water Heater
- Cable TV Available
Listing and Financial Details
- Assessor Parcel Number 19901713
Community Details
Overview
- Kuester Management Association, Phone Number (803) 802-0004
- Porters Row Condos
- Built by Mattamy Homes
- Porters Row Subdivision, Clifton Floorplan
- Mandatory home owners association
Amenities
- Picnic Area
Recreation
- Trails
Map
Home Values in the Area
Average Home Value in this Area
Tax History
| Year | Tax Paid | Tax Assessment Tax Assessment Total Assessment is a certain percentage of the fair market value that is determined by local assessors to be the total taxable value of land and additions on the property. | Land | Improvement |
|---|---|---|---|---|
| 2023 | -- | -- | -- | -- |
Property History
| Date | Event | Price | Change | Sq Ft Price |
|---|---|---|---|---|
| 12/23/2024 12/23/24 | Pending | -- | -- | -- |
| 12/16/2024 12/16/24 | For Sale | $441,403 | -- | $240 / Sq Ft |
Deed History
| Date | Type | Sale Price | Title Company |
|---|---|---|---|
| Special Warranty Deed | $441,500 | None Listed On Document | |
| Special Warranty Deed | $441,500 | None Listed On Document |
Mortgage History
| Date | Status | Loan Amount | Loan Type |
|---|---|---|---|
| Open | $331,052 | New Conventional | |
| Closed | $331,052 | New Conventional |
Similar Homes in the area
Source: Canopy MLS (Canopy Realtor® Association)
MLS Number: 4207687
APN: 199-017-13
- 14930 Tamarack Dr
- 14926 Tamarack Dr
- 14922 Tamarack Dr
- 14918 Tamarack Dr
- 14906 Tamarack Dr
- 14910 Tamarack Dr
- 14862 Tamarack Dr
- 14905 Tamarack Dr
- 14917 Tamarack Dr
- 14946 Tamarack Dr
- 12237 Gambrell Dr
- 12241 Gambrell Dr
- 12233 Gambrell Dr
- 12027 Cumberland Cove Dr Unit 54
- 12023 Cumberland Cove Dr Unit 53
- 13923 Singleleaf Ln
- 14722 Tamarack Dr
- 14726 Tamarack Dr
- 14730 Tamarack Dr
- 14734 Tamarack Dr
