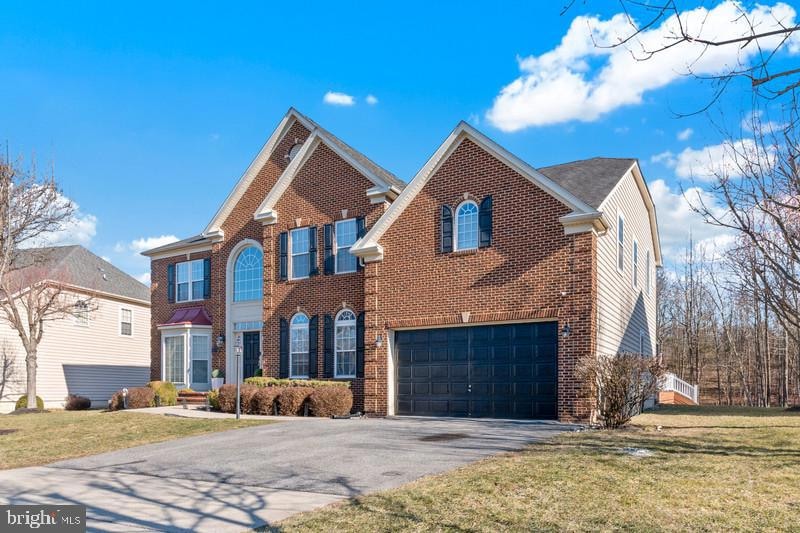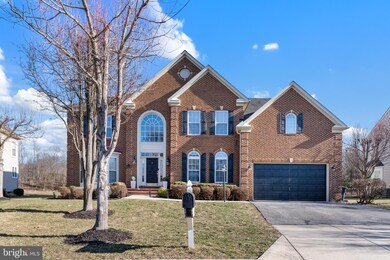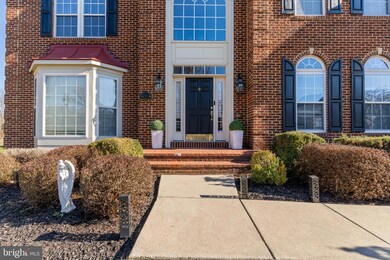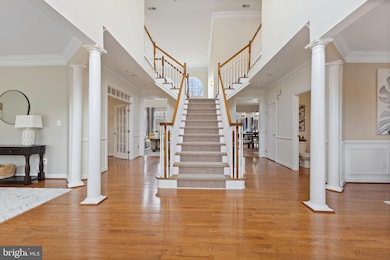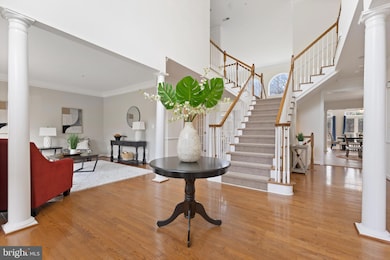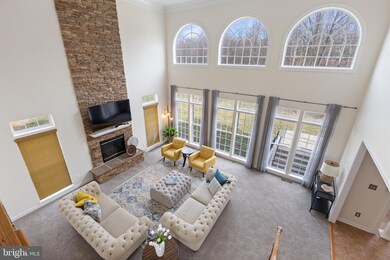
14904 Taryn Lea Ct Accokeek, MD 20607
Estimated payment $5,922/month
Highlights
- Eat-In Gourmet Kitchen
- Colonial Architecture
- Two Story Ceilings
- Dual Staircase
- Deck
- Traditional Floor Plan
About This Home
Stunning Interior Photos Coming Soon
VA Assumable Rate at 2.75%!
This colonial home is a true showstopper, offering over 7,000 sq. ft. of luxurious living space, featuring five bedrooms and four and a half bathrooms. A grand 2-story foyer welcomes you into an open floor plan, perfect for both relaxation and entertaining. The chef-inspired kitchen is a dream, with stainless steel appliances, granite countertops, a pantry, and a butler’s pantry. The expansive 2-story family room with large windows and a gas fireplace offers a cozy ambiance, while the fully finished basement provides additional space for fun and entertainment.
The primary suite is a peaceful retreat, featuring a sitting area, walk-in closets, and a luxurious en suite bath with separate vanities.
Enjoy ultimate relaxation on your private vinyl deck or stone patio, set on a spacious half-acre lot.
Located on a quiet street, this home offers the perfect blend of privacy and convenience, plus there’s no HOA! And don’t forget the unbeatable VA assumable loan at 2.75%! This is a rare opportunity you won’t want to miss!
Home Details
Home Type
- Single Family
Est. Annual Taxes
- $10,792
Year Built
- Built in 2007 | Remodeled in 2019
Lot Details
- 0.46 Acre Lot
- Property is in excellent condition
- Property is zoned RR
Parking
- 2 Car Direct Access Garage
- 4 Driveway Spaces
- Lighted Parking
- Front Facing Garage
- Garage Door Opener
Home Design
- Colonial Architecture
- Slab Foundation
- Frame Construction
- Shingle Roof
- Brick Front
Interior Spaces
- Property has 3 Levels
- Traditional Floor Plan
- Dual Staircase
- Built-In Features
- Chair Railings
- Crown Molding
- Two Story Ceilings
- Ceiling Fan
- Recessed Lighting
- 2 Fireplaces
- Window Treatments
- Family Room Off Kitchen
- Formal Dining Room
- Flood Lights
Kitchen
- Eat-In Gourmet Kitchen
- Breakfast Area or Nook
- Butlers Pantry
- Double Self-Cleaning Oven
- Six Burner Stove
- Built-In Range
- Built-In Microwave
- Ice Maker
- Dishwasher
- Stainless Steel Appliances
- Kitchen Island
- Upgraded Countertops
- Disposal
Flooring
- Wood
- Carpet
Bedrooms and Bathrooms
- En-Suite Bathroom
- Walk-In Closet
Laundry
- Laundry in unit
- Front Loading Dryer
- Front Loading Washer
Finished Basement
- Heated Basement
- Walk-Out Basement
- Basement Fills Entire Space Under The House
- Connecting Stairway
- Interior and Exterior Basement Entry
- Sump Pump
Outdoor Features
- Deck
- Patio
- Exterior Lighting
- Rain Gutters
Utilities
- Forced Air Heating and Cooling System
- Heat Pump System
- Vented Exhaust Fan
- Natural Gas Water Heater
- Private Sewer
Community Details
- No Home Owners Association
- Heron Creek Plat 1> Subdivision
Listing and Financial Details
- Tax Lot 3
- Assessor Parcel Number 17053742285
Map
Home Values in the Area
Average Home Value in this Area
Tax History
| Year | Tax Paid | Tax Assessment Tax Assessment Total Assessment is a certain percentage of the fair market value that is determined by local assessors to be the total taxable value of land and additions on the property. | Land | Improvement |
|---|---|---|---|---|
| 2024 | $11,192 | $726,300 | $103,200 | $623,100 |
| 2023 | $10,475 | $678,133 | $0 | $0 |
| 2022 | $9,759 | $629,967 | $0 | $0 |
| 2021 | $8,082 | $581,800 | $101,600 | $480,200 |
| 2020 | $7,973 | $569,167 | $0 | $0 |
| 2019 | $7,970 | $556,533 | $0 | $0 |
| 2018 | $7,493 | $543,900 | $101,600 | $442,300 |
| 2017 | $7,161 | $510,700 | $0 | $0 |
| 2016 | -- | $477,500 | $0 | $0 |
| 2015 | $7,571 | $444,300 | $0 | $0 |
| 2014 | $7,571 | $444,300 | $0 | $0 |
Property History
| Date | Event | Price | Change | Sq Ft Price |
|---|---|---|---|---|
| 03/24/2025 03/24/25 | Pending | -- | -- | -- |
| 03/12/2025 03/12/25 | For Sale | $899,990 | +21.6% | $118 / Sq Ft |
| 11/30/2021 11/30/21 | Sold | $739,900 | 0.0% | $101 / Sq Ft |
| 10/20/2021 10/20/21 | Pending | -- | -- | -- |
| 10/15/2021 10/15/21 | For Sale | $739,900 | +28.7% | $101 / Sq Ft |
| 09/05/2014 09/05/14 | Sold | $575,000 | 0.0% | $111 / Sq Ft |
| 07/18/2014 07/18/14 | Pending | -- | -- | -- |
| 06/11/2014 06/11/14 | Price Changed | $575,000 | -4.2% | $111 / Sq Ft |
| 04/18/2014 04/18/14 | Price Changed | $600,000 | -4.0% | $116 / Sq Ft |
| 04/10/2014 04/10/14 | For Sale | $625,000 | +78.6% | $121 / Sq Ft |
| 07/26/2013 07/26/13 | Sold | $350,000 | 0.0% | $68 / Sq Ft |
| 02/08/2013 02/08/13 | Pending | -- | -- | -- |
| 01/25/2013 01/25/13 | Price Changed | $350,000 | 0.0% | $68 / Sq Ft |
| 01/25/2013 01/25/13 | For Sale | $350,000 | +40.6% | $68 / Sq Ft |
| 09/19/2012 09/19/12 | Pending | -- | -- | -- |
| 09/12/2012 09/12/12 | For Sale | $249,000 | 0.0% | $48 / Sq Ft |
| 08/24/2012 08/24/12 | Pending | -- | -- | -- |
| 08/16/2012 08/16/12 | For Sale | $249,000 | -- | $48 / Sq Ft |
Deed History
| Date | Type | Sale Price | Title Company |
|---|---|---|---|
| Deed | $739,900 | Rgs Title | |
| Deed | $575,000 | Stewart Title Guaranty Co | |
| Deed | $350,000 | Home First Title Group Llc |
Mortgage History
| Date | Status | Loan Amount | Loan Type |
|---|---|---|---|
| Open | $663,790 | VA | |
| Closed | $663,790 | VA | |
| Previous Owner | $649,681 | VA | |
| Previous Owner | $647,323 | VA | |
| Previous Owner | $635,295 | VA | |
| Previous Owner | $588,900 | VA | |
| Previous Owner | $587,362 | VA | |
| Previous Owner | $625,900 | Purchase Money Mortgage | |
| Previous Owner | $78,200 | Stand Alone Second |
Similar Homes in Accokeek, MD
Source: Bright MLS
MLS Number: MDPG2142522
APN: 05-3742285
- 14909 Fir St
- 104 Farmington Rd W
- 1108 Byron St
- 142 Farmington Rd W
- 401 Indian Hill Ct
- 14805 Livingston Rd
- 1400 Farmington Rd E
- 14504 Leonard Calvert Dr
- 14508 Leonard Calvert Dr
- 1003 Strausberg St
- 1410 Farmington Rd E
- 0 Leonard Calvert Dr
- 15608 Indian Head Hwy
- 14923 Schall Rd
- 1309 Saint James Rd
- 15300 Main Blvd
- 15711 Henrietta Dr
- 15320 Main Blvd
- 15715 Henrietta Dr
- 15710 Henrietta Dr
