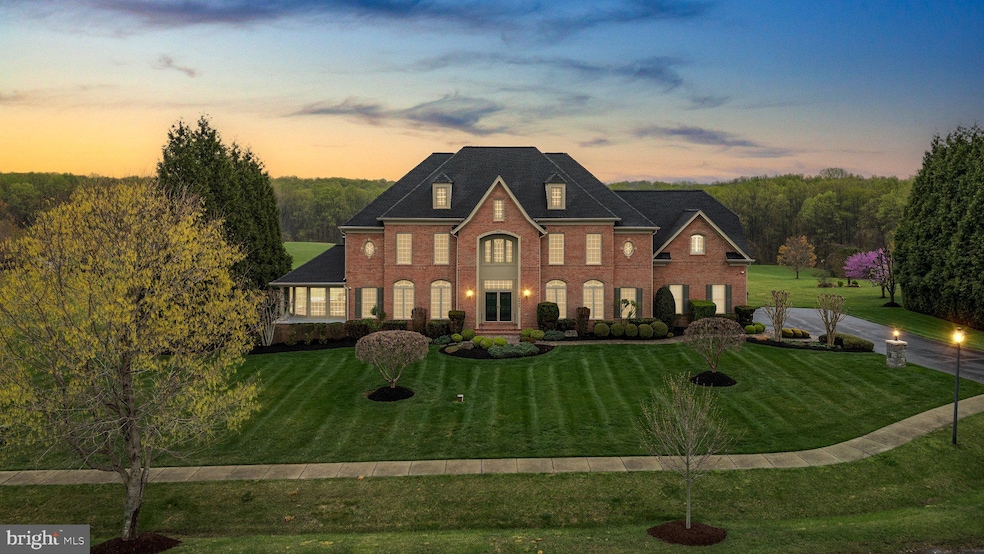
14905 Finegan Farm Dr Germantown, MD 20874
Darnestown NeighborhoodEstimated payment $12,382/month
Highlights
- Panoramic View
- Colonial Architecture
- 3 Car Attached Garage
- Darnestown Elementary School Rated A
- 4 Fireplaces
- Central Heating and Cooling System
About This Home
This exceptional home is the perfect blend of location, design, quality, and style, crafted for those who appreciate the joy of everyday living. Built by Craftmark, this stunning all-brick residence is sure to exceed your expectations. As you step inside the Kenwood II model, you’ll immediately recognize the thoughtful details that set this home apart. The well-planned layout effortlessly accommodates both grand entertaining and relaxed daily living.
A grand two-story foyer welcomes you, featuring a sweeping curved staircase and a formal dining room large enough for elegant gatherings. The sophisticated living room is seamlessly and elegantly connected to the sun-drenched conservatory by a see-through fireplace, which adds an air of refinement to the space. The chef-inspired kitchen is a masterpiece, showcasing custom maple cabinetry with a wine rack, beautiful granite countertops, a large island with a six-burner Viking gas range, double ovens, grill, and a Broan hood. Top-of-the-line appliances include a Sub-Zero refrigerator, Asko dishwasher, along with a dedicated work desk and walk-in pantry. Adjacent to the kitchen is the bright and airy morning room, which leads to a spacious deck offering stunning views of the property.
The expansive two-story family room serves as the heart of the home, featuring a wall of windows framing breathtaking views, a grand stone fireplace with a mantel, and a convenient wet bar. A cozy library or home office sits just off this central space. Upstairs, the luxurious owner's suite awaits, complete with a multi-sided gas fireplace, a peaceful sitting area, two walk-in closets, and a spa-like bath with a Jacuzzi tub and separate shower. Three additional bedrooms, all with walk-in closets and en-suite baths, complete the upper level.
The finished walk-out lower level is designed for both relaxation and entertainment. It boasts two distinct recreation areas: one with a stone-faced gas fireplace and the other spacious enough for a pool table, complete with a large wet bar and French doors that open to a flagstone patio and the incredible backyard. Throughout the home, meticulous attention to detail is evident, from the hardwood floors, to the elegant moldings, and custom window treatments. The home also features four fireplaces and a three-car garage.
Nestled on 2.05 picturesque acres at the end of a tranquil cul-de-sac, this is a home and setting that most can only dream of. Additionally, an external video surveillance system provides peace of mind.
Listing Agent
Lisa Greaves
Redfin Corp License #SP40002315

Home Details
Home Type
- Single Family
Est. Annual Taxes
- $14,313
Year Built
- Built in 2004
Lot Details
- 2.05 Acre Lot
- Property is zoned RC
HOA Fees
- $166 Monthly HOA Fees
Parking
- 3 Car Attached Garage
- 4 Driveway Spaces
- Garage Door Opener
Property Views
- Panoramic
- Scenic Vista
- Woods
- Garden
Home Design
- Colonial Architecture
- Brick Exterior Construction
Interior Spaces
- Property has 3 Levels
- 4 Fireplaces
- Finished Basement
- Basement Fills Entire Space Under The House
Bedrooms and Bathrooms
Schools
- Darnestown Elementary School
- Lakelands Park Middle School
- Northwest High School
Utilities
- Central Heating and Cooling System
- Heating System Powered By Owned Propane
- Well
- Propane Water Heater
- Septic Tank
Community Details
- Finnegan Farm HOA
- Finegan Farm Subdivision
Listing and Financial Details
- Tax Lot 9
- Assessor Parcel Number 160603380045
Map
Home Values in the Area
Average Home Value in this Area
Tax History
| Year | Tax Paid | Tax Assessment Tax Assessment Total Assessment is a certain percentage of the fair market value that is determined by local assessors to be the total taxable value of land and additions on the property. | Land | Improvement |
|---|---|---|---|---|
| 2024 | $14,313 | $1,175,500 | $264,600 | $910,900 |
| 2023 | $13,583 | $1,175,500 | $264,600 | $910,900 |
| 2022 | $12,986 | $1,175,500 | $264,600 | $910,900 |
| 2021 | $13,048 | $1,190,600 | $264,600 | $926,000 |
| 2020 | $13,048 | $1,190,600 | $264,600 | $926,000 |
| 2019 | $13,023 | $1,190,600 | $264,600 | $926,000 |
| 2018 | $14,088 | $1,285,600 | $264,600 | $1,021,000 |
| 2017 | $14,348 | $1,285,600 | $0 | $0 |
| 2016 | -- | $1,285,600 | $0 | $0 |
| 2015 | $13,033 | $1,423,700 | $0 | $0 |
| 2014 | $13,033 | $1,366,533 | $0 | $0 |
Property History
| Date | Event | Price | Change | Sq Ft Price |
|---|---|---|---|---|
| 04/10/2025 04/10/25 | For Sale | $1,975,000 | -- | $247 / Sq Ft |
Deed History
| Date | Type | Sale Price | Title Company |
|---|---|---|---|
| Deed | $1,246,138 | -- |
Similar Homes in Germantown, MD
Source: Bright MLS
MLS Number: MDMC2174252
APN: 06-03380045
- 14950 Kelley Farm Dr
- 14673 Seneca Farm Ln
- 14669 Seneca Farm Ln
- 14660 Seneca Farm Ln
- 14665 Seneca Farm Ln
- 14656 Seneca Farm Ln
- 13813 Berryville Rd
- 14910 Spring Meadows Dr
- 14647 Seneca Farm Ln
- 14611 Seneca Farm Ln
- 15841 Seneca Run Ct
- 15001 Darnestown Rd
- 14128 Seneca Rd
- 15220 River Rd
- 14239 Seneca Rd
- 13320 Signal Tree Ln
- 13165 Violettes Lock Rd
- 14005 Hartley Hall Place
- 15701 Germantown Rd
- 14228 Cervantes Ave






