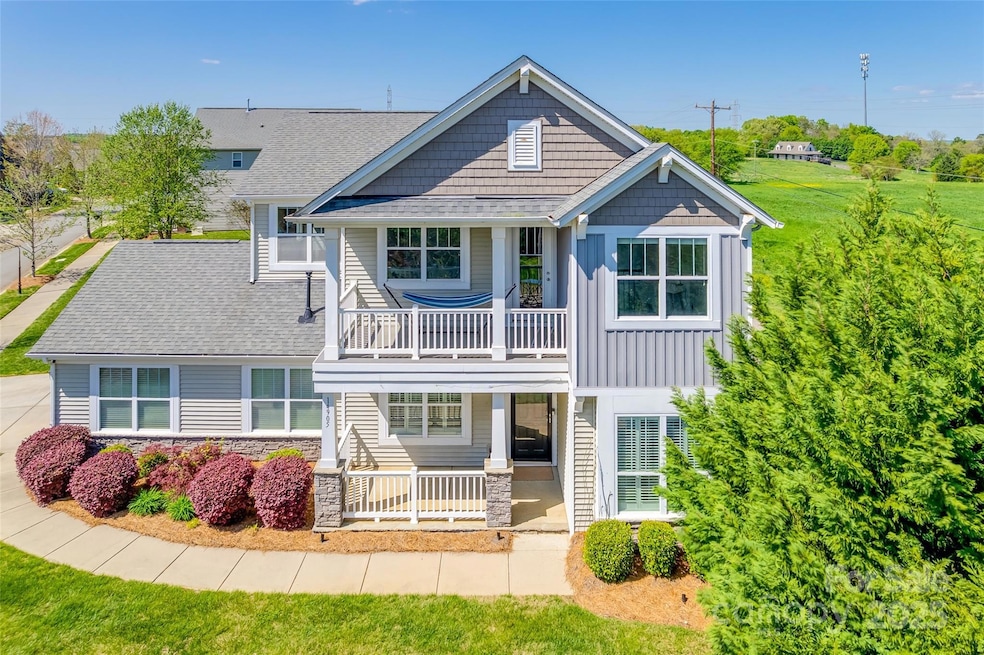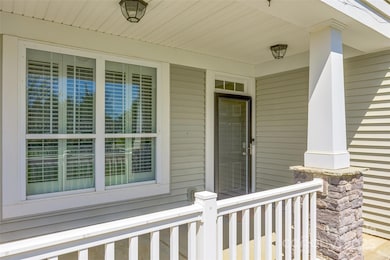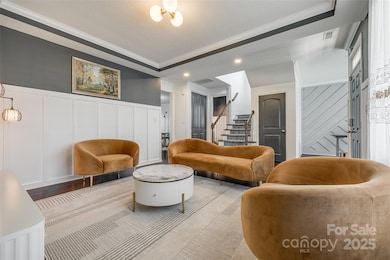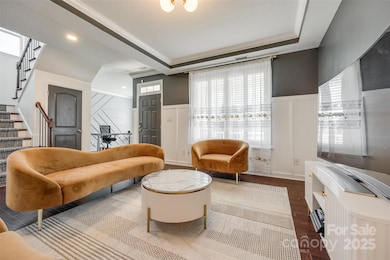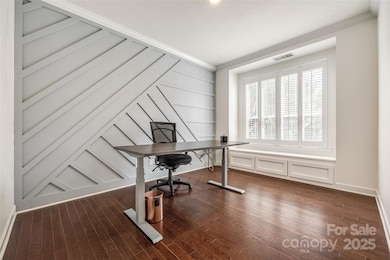
14905 Skyscape Dr Huntersville, NC 28078
Estimated payment $3,977/month
Highlights
- Hot Property
- Fitness Center
- Clubhouse
- Golf Course Community
- Open Floorplan
- Private Lot
About This Home
This stunning home is packed with luxurious, showstopping features. Step into an elegant living room with a tray ceiling and wainscoting, then into the heart of the home—a chef’s dream kitchen with a shiplap butcher block island, gas range, double oven, farmhouse sink, custom hood, and soft-close cabinets. Glamorous dining room with a nice fireplace. Breakfast nook with a shiplap accent wall complete the space. The main level also offers a sunroom with a gorgeous stone fireplace. Upstairs, enjoy soaring ceilings, tall doors, and a primary suite featuring his-and-hers closets, a stylish accent wall, and a sliding barn door leading to a spa-like bath with custom tile and a soaking tub. A versatile loft area perfect for an office, outdoor kitchen with gas grill, irrigation, invisible fence, landscape lighting, and a side load garage add to the appeal. Lawn care included for easy living. Sought after Skybrook community offers Beach Volleyball, Sports Courts, Playground, picnic areas, etc.
Listing Agent
ProStead Realty Brokerage Email: steve@stevesellscharlotte.com License #118779

Home Details
Home Type
- Single Family
Est. Annual Taxes
- $3,645
Year Built
- Built in 2012
Lot Details
- Private Lot
- Corner Lot
- Level Lot
- Irrigation
- Lawn
HOA Fees
Parking
- 2 Car Garage
- Driveway
Home Design
- Slab Foundation
- Stone Siding
- Vinyl Siding
Interior Spaces
- 2-Story Property
- Open Floorplan
- Bar Fridge
- Fireplace
- Insulated Windows
- Window Treatments
- Home Security System
Kitchen
- Convection Oven
- Gas Range
- ENERGY STAR Qualified Refrigerator
- ENERGY STAR Qualified Dishwasher
- Kitchen Island
- Disposal
Flooring
- Wood
- Tile
Bedrooms and Bathrooms
- 3 Bedrooms
- Walk-In Closet
Laundry
- Laundry Room
- Dryer
- Washer
Outdoor Features
- Pond
- Balcony
- Covered patio or porch
Schools
- Blythe Elementary School
- J.M. Alexander Middle School
- North Mecklenburg High School
Utilities
- Central Heating and Cooling System
- Cable TV Available
Listing and Financial Details
- Assessor Parcel Number 021-114-88
Community Details
Overview
- Cams Association
- Lawn Maintenance Cams Association
- Skybrook Subdivision
- Mandatory home owners association
Amenities
- Picnic Area
- Clubhouse
Recreation
- Golf Course Community
- Tennis Courts
- Sport Court
- Indoor Game Court
- Recreation Facilities
- Community Playground
- Fitness Center
- Community Pool
- Trails
Map
Home Values in the Area
Average Home Value in this Area
Tax History
| Year | Tax Paid | Tax Assessment Tax Assessment Total Assessment is a certain percentage of the fair market value that is determined by local assessors to be the total taxable value of land and additions on the property. | Land | Improvement |
|---|---|---|---|---|
| 2023 | $3,645 | $484,300 | $110,000 | $374,300 |
| 2022 | $2,646 | $289,500 | $80,000 | $209,500 |
| 2021 | $2,629 | $289,500 | $80,000 | $209,500 |
| 2020 | $2,604 | $289,500 | $80,000 | $209,500 |
| 2019 | $2,598 | $289,500 | $80,000 | $209,500 |
| 2018 | $2,552 | $216,300 | $45,000 | $171,300 |
| 2017 | $2,520 | $216,300 | $45,000 | $171,300 |
| 2016 | $2,517 | $216,300 | $45,000 | $171,300 |
| 2015 | $2,513 | $216,300 | $45,000 | $171,300 |
| 2014 | $2,511 | $0 | $0 | $0 |
Property History
| Date | Event | Price | Change | Sq Ft Price |
|---|---|---|---|---|
| 04/14/2025 04/14/25 | Price Changed | $635,000 | +5.8% | $239 / Sq Ft |
| 04/11/2025 04/11/25 | For Sale | $600,000 | +4.3% | $226 / Sq Ft |
| 07/10/2024 07/10/24 | Sold | $575,000 | +0.9% | $216 / Sq Ft |
| 06/16/2024 06/16/24 | Pending | -- | -- | -- |
| 06/14/2024 06/14/24 | For Sale | $570,000 | +34.1% | $215 / Sq Ft |
| 07/19/2021 07/19/21 | Sold | $425,000 | 0.0% | $168 / Sq Ft |
| 06/13/2021 06/13/21 | Pending | -- | -- | -- |
| 06/11/2021 06/11/21 | For Sale | $424,900 | -- | $168 / Sq Ft |
Deed History
| Date | Type | Sale Price | Title Company |
|---|---|---|---|
| Warranty Deed | $575,000 | None Listed On Document | |
| Warranty Deed | $425,000 | Investors Title Insurance Co | |
| Warranty Deed | $246,000 | None Available | |
| Warranty Deed | $196,000 | None Available |
Mortgage History
| Date | Status | Loan Amount | Loan Type |
|---|---|---|---|
| Previous Owner | $47,500 | Credit Line Revolving | |
| Previous Owner | $403,750 | New Conventional | |
| Previous Owner | $281,240 | New Conventional | |
| Previous Owner | $73,615 | Stand Alone Second | |
| Previous Owner | $241,534 | FHA |
About the Listing Agent

Your home is often your largest asset in your financial portfolio. I work hard to serve and advise my clients, so that they make the best decisions in their real estate buying and selling activities! When making big moves, hire the right advisor to fight for you!
After spending over a decade in corporate sales and marketing, ultimately selling one of his businesses to a Forbes Billionaire, Steve transitioned his career to focus on his true passion, which is real estate.
Steve's
Steven's Other Listings
Source: Canopy MLS (Canopy Realtor® Association)
MLS Number: 4244254
APN: 021-114-88
- 9440 Wallace Pond Dr
- 9433 Wallace Pond Dr
- 11204 Arlen Park Dr
- 11142 J C Murray Dr NW
- 6531 Wildbrook Dr
- 14131 Bernardy Ln
- 15103 Honeycutt Dr
- 14622 Greenpoint Ln
- 14035 Eastfield Rd
- 11062 Discovery Dr NW
- 1027 Brookline Dr
- 11044 Telegraph Rd NW
- 6133 Hidden Meadow Ln
- 10823 Caverly Ct
- 548 Fairwoods Dr
- 8604 Cedardale Ridge Ct
- 10643 Rippling Stream Dr NW
- 717 Barossa Valley Dr NW
- 8140 Laurel Run Dr
- 9052 Meadowmont View Dr
