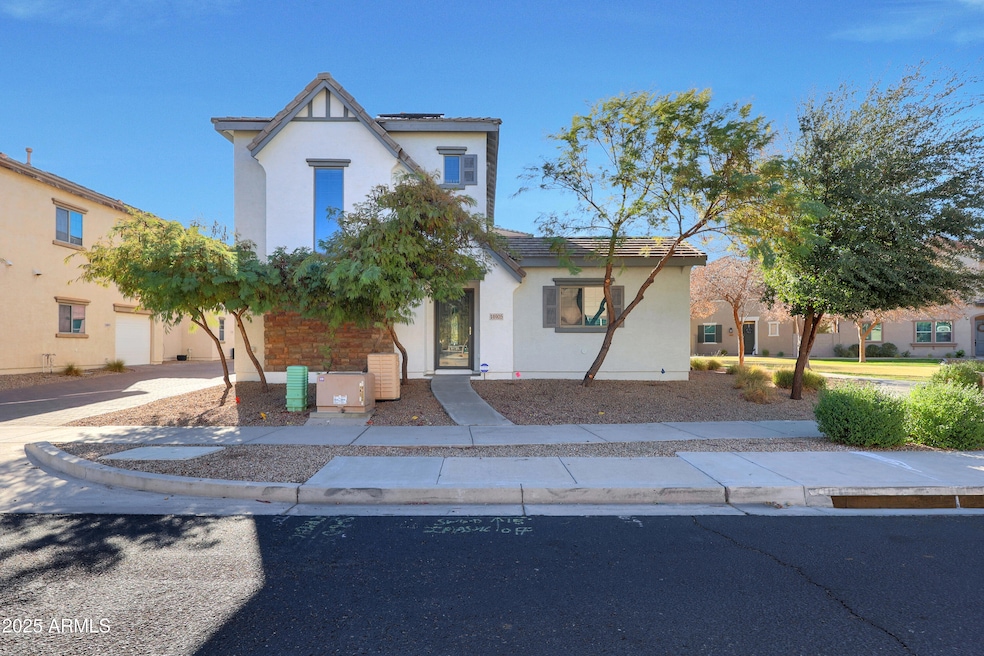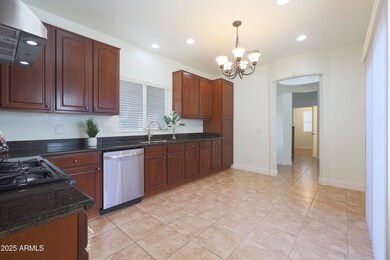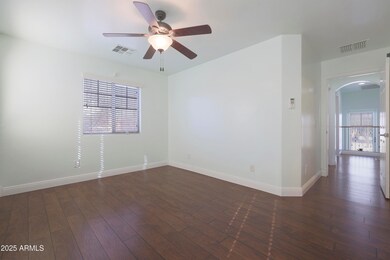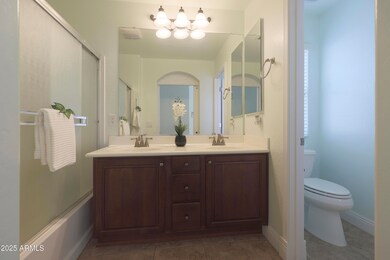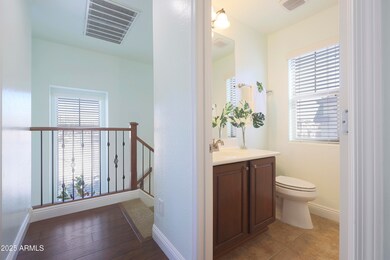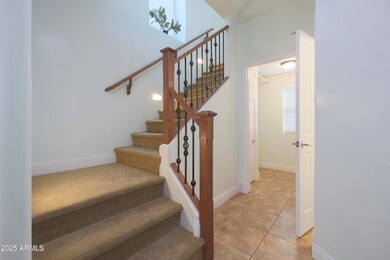
14905 W Ashland Ave Goodyear, AZ 85395
Palm Valley NeighborhoodHighlights
- Solar Power System
- Corner Lot
- Heated Community Pool
- Palm Valley Elementary School Rated A-
- Granite Countertops
- Eat-In Kitchen
About This Home
As of March 2025Beautiful Cottages at Rio Paseo, offers Upgraded Home on Corner Lot with OWNED SOLAR. 3 Bedrooms and 2.5 Bath, 2 Car Tandem Garage. Bright Kitchen with Cherry Wood 42'' Cabinets, Granite Countertops, Stainless Steel Gas Stove and walk-out to a Private Patio with Gas Stub for BBQ grill. Downstairs Living Room with walk-out to a Patio, plus Powder Room and Laundry Room. Spacious Master Bedroom plus Bathroom with double Sinks and private Toilet area and Bath Tub with Shower. Two other Bedrooms plus full Bathroom upstairs. Enjoy relaxing times at Community Heated Pool and Spa. Conveniently located and close to I 10, 303 Freeway, Restaurants, Shopping, Medical Facilities, Golfing, Estrella Harkins Theatre and much more. **This home is ready to move in**Don't wait and make an offer today**
Last Buyer's Agent
Matt Kimmel
Redfin Corporation License #SA701510000

Home Details
Home Type
- Single Family
Est. Annual Taxes
- $1,330
Year Built
- Built in 2006
Lot Details
- 3,416 Sq Ft Lot
- Block Wall Fence
- Corner Lot
HOA Fees
- $147 Monthly HOA Fees
Parking
- 2 Car Garage
- 1 Open Parking Space
- Tandem Parking
- Garage Door Opener
Home Design
- Wood Frame Construction
- Tile Roof
- Stucco
Interior Spaces
- 1,262 Sq Ft Home
- 2-Story Property
- Ceiling height of 9 feet or more
- Double Pane Windows
- Low Emissivity Windows
- Vinyl Clad Windows
- Tinted Windows
- Security System Leased
- Washer and Dryer Hookup
Kitchen
- Eat-In Kitchen
- Granite Countertops
Flooring
- Laminate
- Tile
Bedrooms and Bathrooms
- 3 Bedrooms
- Primary Bathroom is a Full Bathroom
- 2.5 Bathrooms
- Dual Vanity Sinks in Primary Bathroom
Schools
- Litchfield Elementary School
- Western Sky Middle School
- Millennium High School
Utilities
- Refrigerated Cooling System
- Heating System Uses Natural Gas
- Cable TV Available
Additional Features
- Solar Power System
- Patio
Listing and Financial Details
- Tax Lot 30
- Assessor Parcel Number 501-82-723
Community Details
Overview
- Association fees include ground maintenance, street maintenance
- Aamc Association, Phone Number (602) 674-4355
- Built by Engle Homes
- Lot 30 Rio Paseo Parcel 8 Mcr 078036 Subdivision
Recreation
- Community Playground
- Heated Community Pool
Map
Home Values in the Area
Average Home Value in this Area
Property History
| Date | Event | Price | Change | Sq Ft Price |
|---|---|---|---|---|
| 04/05/2025 04/05/25 | For Rent | $1,950 | 0.0% | -- |
| 03/29/2025 03/29/25 | For Rent | $1,950 | 0.0% | -- |
| 03/05/2025 03/05/25 | Sold | $334,900 | 0.0% | $265 / Sq Ft |
| 01/19/2025 01/19/25 | Pending | -- | -- | -- |
| 01/12/2025 01/12/25 | For Sale | $334,900 | +207.2% | $265 / Sq Ft |
| 12/12/2012 12/12/12 | Sold | $109,000 | +12011.1% | $86 / Sq Ft |
| 11/13/2012 11/13/12 | Pending | -- | -- | -- |
| 10/08/2012 10/08/12 | Off Market | $900 | -- | -- |
| 10/05/2012 10/05/12 | For Sale | $110,000 | +0.9% | $87 / Sq Ft |
| 09/29/2012 09/29/12 | Pending | -- | -- | -- |
| 09/26/2012 09/26/12 | Off Market | $109,000 | -- | -- |
| 09/21/2012 09/21/12 | For Sale | $110,000 | 0.0% | $87 / Sq Ft |
| 09/08/2012 09/08/12 | For Rent | $900 | 0.0% | -- |
| 09/08/2012 09/08/12 | Rented | $900 | -- | -- |
Tax History
| Year | Tax Paid | Tax Assessment Tax Assessment Total Assessment is a certain percentage of the fair market value that is determined by local assessors to be the total taxable value of land and additions on the property. | Land | Improvement |
|---|---|---|---|---|
| 2025 | $1,330 | $11,665 | -- | -- |
| 2024 | $1,187 | $11,109 | -- | -- |
| 2023 | $1,187 | $23,120 | $4,620 | $18,500 |
| 2022 | $1,101 | $17,610 | $3,520 | $14,090 |
| 2021 | $1,144 | $17,270 | $3,450 | $13,820 |
| 2020 | $1,115 | $13,330 | $2,660 | $10,670 |
| 2019 | $1,082 | $12,350 | $2,470 | $9,880 |
| 2018 | $1,040 | $11,610 | $2,320 | $9,290 |
| 2017 | $1,080 | $10,830 | $2,160 | $8,670 |
| 2016 | $993 | $9,930 | $1,980 | $7,950 |
| 2015 | $1,047 | $9,410 | $1,880 | $7,530 |
Mortgage History
| Date | Status | Loan Amount | Loan Type |
|---|---|---|---|
| Open | $267,920 | New Conventional | |
| Previous Owner | $55,000 | New Conventional | |
| Previous Owner | $212,850 | Purchase Money Mortgage |
Deed History
| Date | Type | Sale Price | Title Company |
|---|---|---|---|
| Warranty Deed | -- | -- | |
| Warranty Deed | $334,900 | Equity Title Agency | |
| Warranty Deed | $109,000 | Security Title Agency | |
| Warranty Deed | -- | Security Title Agency | |
| Cash Sale Deed | $89,500 | None Available | |
| Cash Sale Deed | $89,500 | First American Title Ins Co | |
| Corporate Deed | -- | None Available | |
| Trustee Deed | $125,700 | None Available | |
| Special Warranty Deed | $236,510 | Universal Land Title Agency |
Similar Homes in Goodyear, AZ
Source: Arizona Regional Multiple Listing Service (ARMLS)
MLS Number: 6803886
APN: 501-82-723
- 2491 N 149th Ln
- 2550 N 149th Ave
- 14966 W Virginia Ave
- 14870 W Encanto Blvd Unit 1133
- 14870 W Encanto Blvd Unit 2138
- 14870 W Encanto Blvd Unit 2024
- 14870 W Encanto Blvd Unit 2084
- 14870 W Encanto Blvd Unit 1008
- 14870 W Encanto Blvd Unit 1100
- 14823 W Windsor Ave
- 15033 W Windsor Ave
- 15051 W Windsor Ave
- 14867 W Windsor Ave
- 14866 W Windsor Ave
- 14848 W Edgemont Ave
- 15066 W La Reata Ave
- 14674 W Windsor Ave
- 2926 N 149th Dr
- 14744 W Edgemont Ave
- 14720 W Edgemont Ave
