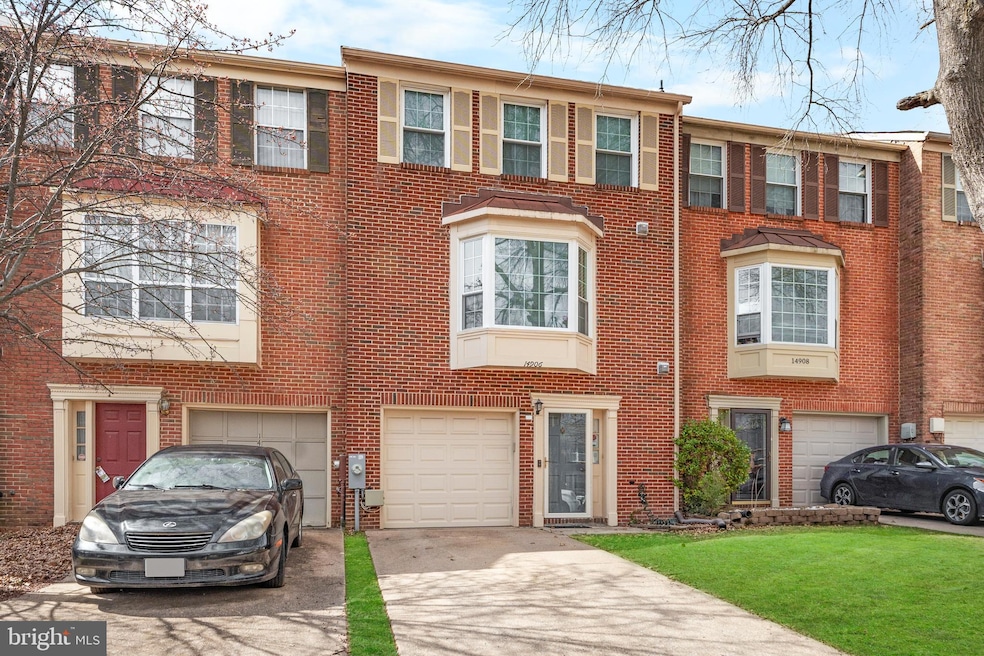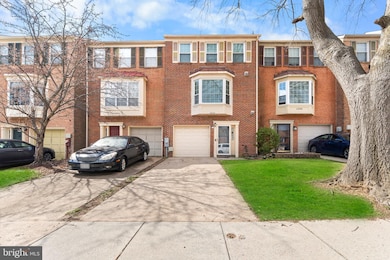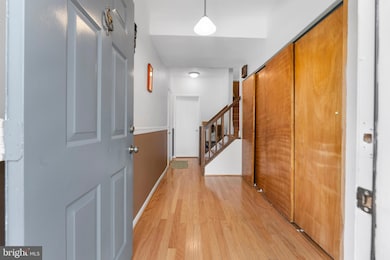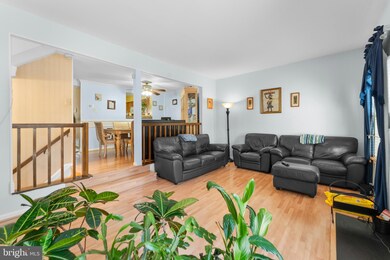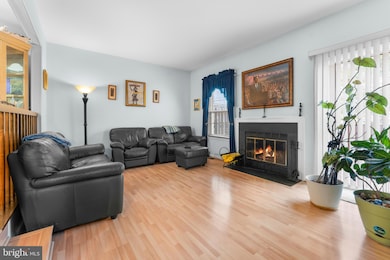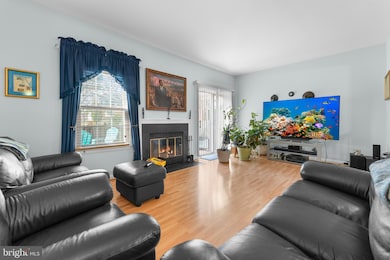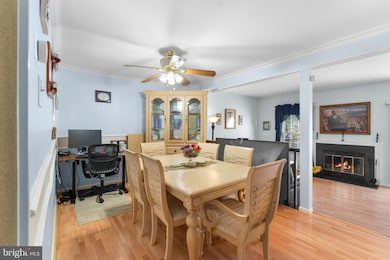
14906 Ashford Place Laurel, MD 20707
Estimated payment $2,978/month
Highlights
- Traditional Architecture
- 1 Car Direct Access Garage
- Central Heating and Cooling System
- 1 Fireplace
About This Home
As you step into this Laurel home, you're welcomed by warm luxury vinyl plank floors that flow throughout the space. The layout feels open and inviting and leads you straight into the heart of the home—a bright, eat-in kitchen perfect for casual mornings. Just beyond, the living area opens onto a rear deck, which is a peaceful spot to enjoy coffee in the morning or unwind in the evening. The large, fenced-in backyard offers privacy and space, ideal for entertaining, gardening, or simply stretching out under the sky. Upstairs, three spacious bedrooms provide comfort and flexibility, with the primary suite offering a private retreat. An attached garage adds convenience, making daily life a breeze. Located just minutes from Laurel High School and the Towne Centre at Laurel, this home keeps you close to shopping, dining, and major routes for easy commuting. If you’re looking for space, style, and a prime location, this one is worth a look.
Townhouse Details
Home Type
- Townhome
Est. Annual Taxes
- $6,087
Year Built
- Built in 1985
Lot Details
- 2,260 Sq Ft Lot
HOA Fees
- $238 Monthly HOA Fees
Parking
- 1 Car Direct Access Garage
- Front Facing Garage
Home Design
- Traditional Architecture
- Slab Foundation
- Frame Construction
Interior Spaces
- 1,752 Sq Ft Home
- Property has 3 Levels
- 1 Fireplace
Bedrooms and Bathrooms
- 3 Bedrooms
Basement
- Walk-Out Basement
- Connecting Stairway
- Front Basement Entry
Utilities
- Central Heating and Cooling System
- Heat Pump System
- Electric Water Heater
Community Details
- Ashford Subdivision
Listing and Financial Details
- Tax Lot 150
- Assessor Parcel Number 17101065630
Map
Home Values in the Area
Average Home Value in this Area
Tax History
| Year | Tax Paid | Tax Assessment Tax Assessment Total Assessment is a certain percentage of the fair market value that is determined by local assessors to be the total taxable value of land and additions on the property. | Land | Improvement |
|---|---|---|---|---|
| 2024 | $71 | $331,733 | $0 | $0 |
| 2023 | $5,082 | $308,167 | $0 | $0 |
| 2022 | $4,693 | $284,600 | $75,000 | $209,600 |
| 2021 | $4,654 | $269,767 | $0 | $0 |
| 2020 | $8,140 | $254,933 | $0 | $0 |
| 2019 | $4,704 | $240,100 | $75,000 | $165,100 |
| 2018 | $4,356 | $232,033 | $0 | $0 |
| 2017 | $3,684 | $223,967 | $0 | $0 |
| 2016 | -- | $215,900 | $0 | $0 |
| 2015 | -- | $215,900 | $0 | $0 |
| 2014 | $3,382 | $215,900 | $0 | $0 |
Property History
| Date | Event | Price | Change | Sq Ft Price |
|---|---|---|---|---|
| 04/03/2025 04/03/25 | For Sale | $400,000 | -- | $228 / Sq Ft |
Deed History
| Date | Type | Sale Price | Title Company |
|---|---|---|---|
| Deed | $134,989 | -- | |
| Deed | -- | -- | |
| Deed | $130,000 | -- |
Mortgage History
| Date | Status | Loan Amount | Loan Type |
|---|---|---|---|
| Open | $50,000 | Credit Line Revolving | |
| Closed | $140,000 | New Conventional | |
| Closed | $134,978 | New Conventional |
Similar Homes in Laurel, MD
Source: Bright MLS
MLS Number: MDPG2138522
APN: 10-1065630
- 14925 Ashford Ct
- 14809 Ashford Ct
- 14810 Ashford Ct
- 8146 Fenwick Ct
- 14514 Cambridge Cir
- 1049 Marton St
- 1018 5th St
- 1057 Marton St
- 7914 Chapel Cove Dr
- 1008 7th St
- 14323 S Shore Ct
- 7808 Spinnaker Rd Unit 12
- 7905 Crows Nest Ct Unit 32
- 7902 Bayshore Dr Unit 32
- 14119 Bowsprit Ln
- 14119 Bowsprit Ln Unit 310
- 14112 Bowsprit Ln Unit 901
- 14122 Bowsprit Ln Unit 812
- 14124 Bowsprit Ln Unit 809
- 14044 Vista Dr
