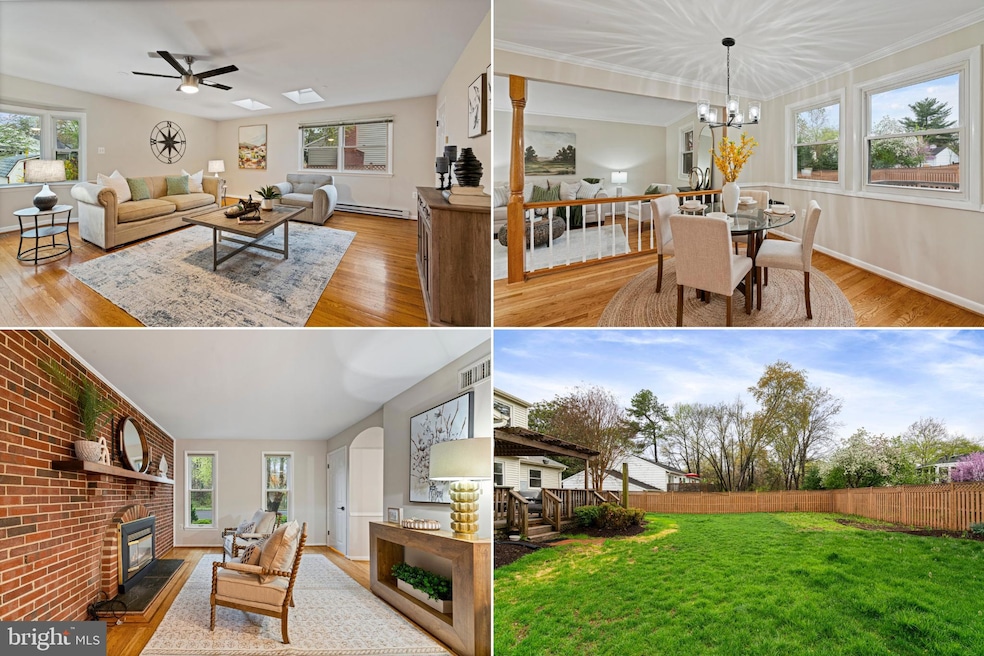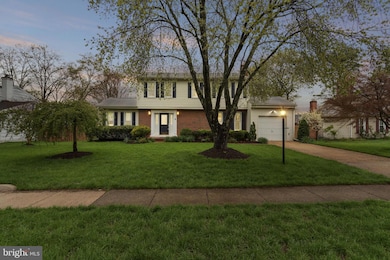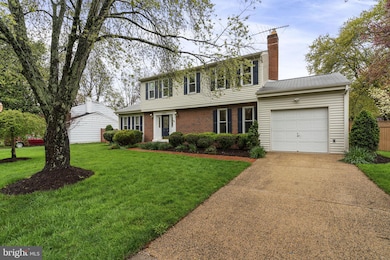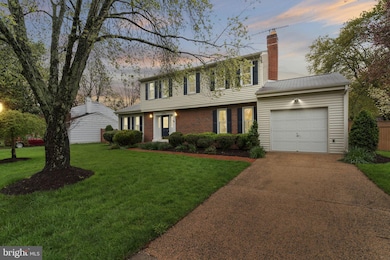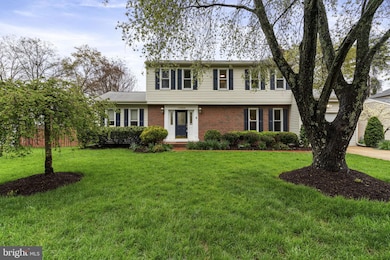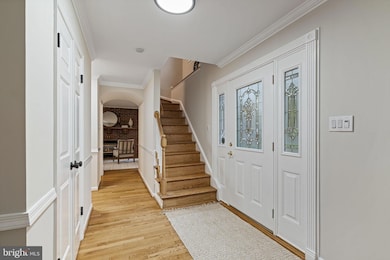
14906 Cranoke St Centreville, VA 20120
Chalet Woods NeighborhoodEstimated payment $5,101/month
Highlights
- View of Trees or Woods
- Colonial Architecture
- Recreation Room
- Westfield High School Rated A-
- Deck
- 1-minute walk to Chalet Woods Park
About This Home
Welcome to this charming and spacious 4-bedroom, 2.5-bath home, ideally located at the end of a quiet no-through street and directly across from Chalet Woods Park. Nature lovers will appreciate easy access to the scenic walking trails of Cub Run Stream Park as well as tennis courts and a huge playground, while commuters will love the convenience to Routes 50, 28, 29/211, and I-66.
Step inside to discover a beautifully expanded floor plan featuring a sun-drenched oversized great room with skylights and a bay window—perfect for relaxing or entertaining. Just off the kitchen, a cozy library with a brick accent wall and fireplace creates a warm and inviting space. The kitchen boasts sleek stainless steel appliances with gas cooking and flows effortlessly into the main living areas.
The freshly painted interior features modern neutral tones, new designer lighting throughout, and three stylishly updated bathroom vanities with new faucets. Downstairs, a finished, carpeted basement offers flexible space for a home office, gym, or playroom, along with a utility area and washer/dryer.
Outside, enjoy a large deck with arbor cover, fully fenced backyard with a garden plot ready for your flowers or vegetables, a garden shed on a concrete pad for tools and storage, and plenty of space to play or relax. A whole-house generator (conveyed as is) is already in place, with existing plumbing infrastructure should buyers choose to upgrade.
With curb appeal enhanced by a freshly painted front door and shutters, this lovingly maintained home offers space, comfort, and an unbeatable location. Schedule your tour now!
Open House Schedule
-
Sunday, April 27, 202512:00 to 2:00 pm4/27/2025 12:00:00 PM +00:004/27/2025 2:00:00 PM +00:00Join us for an open house to tour this wonderful home!Add to Calendar
Home Details
Home Type
- Single Family
Est. Annual Taxes
- $7,962
Year Built
- Built in 1967
Lot Details
- 10,029 Sq Ft Lot
- Cul-De-Sac
- Wood Fence
- Back Yard Fenced
- No Through Street
- Level Lot
- Sprinkler System
- Property is zoned 131
Parking
- 1 Car Attached Garage
- Front Facing Garage
- Garage Door Opener
Home Design
- Colonial Architecture
- Block Foundation
- Asphalt Roof
- Vinyl Siding
- Chimney Cap
Interior Spaces
- 2,118 Sq Ft Home
- Property has 3 Levels
- Traditional Floor Plan
- Chair Railings
- Crown Molding
- Ceiling Fan
- Skylights
- Fireplace Mantel
- Brick Fireplace
- Gas Fireplace
- Double Pane Windows
- Awning
- Low Emissivity Windows
- Vinyl Clad Windows
- Double Hung Windows
- Bay Window
- Sliding Windows
- Wood Frame Window
- Window Screens
- Sliding Doors
- Six Panel Doors
- Great Room
- Family Room Off Kitchen
- Living Room
- Formal Dining Room
- Recreation Room
- Views of Woods
- Attic Fan
Kitchen
- Breakfast Area or Nook
- Gas Oven or Range
- Microwave
- Ice Maker
- Dishwasher
- Stainless Steel Appliances
- Upgraded Countertops
- Disposal
Flooring
- Wood
- Carpet
Bedrooms and Bathrooms
- 4 Bedrooms
- En-Suite Primary Bedroom
- Hydromassage or Jetted Bathtub
Laundry
- Dryer
- Washer
Finished Basement
- Heated Basement
- Basement Fills Entire Space Under The House
- Walk-Up Access
- Rear Basement Entry
- Sump Pump
- Laundry in Basement
Home Security
- Home Security System
- Fire Sprinkler System
- Flood Lights
Outdoor Features
- Deck
- Shed
- Outbuilding
Schools
- Deer Park Elementary School
- Stone Middle School
- Westfield High School
Utilities
- Forced Air Heating and Cooling System
- Natural Gas Water Heater
Listing and Financial Details
- Tax Lot 84
- Assessor Parcel Number 0532 03 0084
Community Details
Overview
- No Home Owners Association
- Chalet Woods Subdivision, Alpine Floorplan
Recreation
- Community Pool
Map
Home Values in the Area
Average Home Value in this Area
Tax History
| Year | Tax Paid | Tax Assessment Tax Assessment Total Assessment is a certain percentage of the fair market value that is determined by local assessors to be the total taxable value of land and additions on the property. | Land | Improvement |
|---|---|---|---|---|
| 2024 | $7,267 | $627,280 | $250,000 | $377,280 |
| 2023 | $6,795 | $602,130 | $250,000 | $352,130 |
| 2022 | $6,383 | $558,190 | $225,000 | $333,190 |
| 2021 | $5,560 | $473,830 | $200,000 | $273,830 |
| 2020 | $5,450 | $460,510 | $190,000 | $270,510 |
| 2019 | $5,295 | $447,420 | $185,000 | $262,420 |
| 2018 | $4,973 | $432,450 | $175,000 | $257,450 |
| 2017 | $4,857 | $418,350 | $170,000 | $248,350 |
| 2016 | $4,847 | $418,350 | $170,000 | $248,350 |
| 2015 | $4,577 | $410,140 | $165,000 | $245,140 |
| 2014 | $4,476 | $401,940 | $160,000 | $241,940 |
Property History
| Date | Event | Price | Change | Sq Ft Price |
|---|---|---|---|---|
| 04/10/2025 04/10/25 | For Sale | $795,000 | +26.2% | $375 / Sq Ft |
| 11/16/2022 11/16/22 | Sold | $630,000 | -6.7% | $297 / Sq Ft |
| 11/06/2022 11/06/22 | Pending | -- | -- | -- |
| 10/15/2022 10/15/22 | For Sale | $675,000 | -- | $319 / Sq Ft |
Deed History
| Date | Type | Sale Price | Title Company |
|---|---|---|---|
| Deed | $630,000 | Equity Title |
Similar Homes in Centreville, VA
Source: Bright MLS
MLS Number: VAFX2229220
APN: 0532-03-0084
- 14944 Greymont Dr
- 15017 Olddale Rd
- 15019 Olddale Rd
- 5803 Cub Stream Dr
- 14703 Muddy Creek Ct
- 14709 Flagler Ct
- 14747 Winterfield Ct
- 14819 Carlbern Dr
- 14733 Truitt Farm Dr
- 14604 Woodspring Ct
- 5624 Rowena Dr
- 5814 Stream Pond Ct
- 14754 Green Park Way
- 14812 Wood Home Rd
- 5709 Croatan Ct
- 14584 Croatan Dr
- 14808 Millicent Ct
- 14624 Stone Crossing Ct
- 14604 Jenn Ct
- 5429 Clubside Ln
