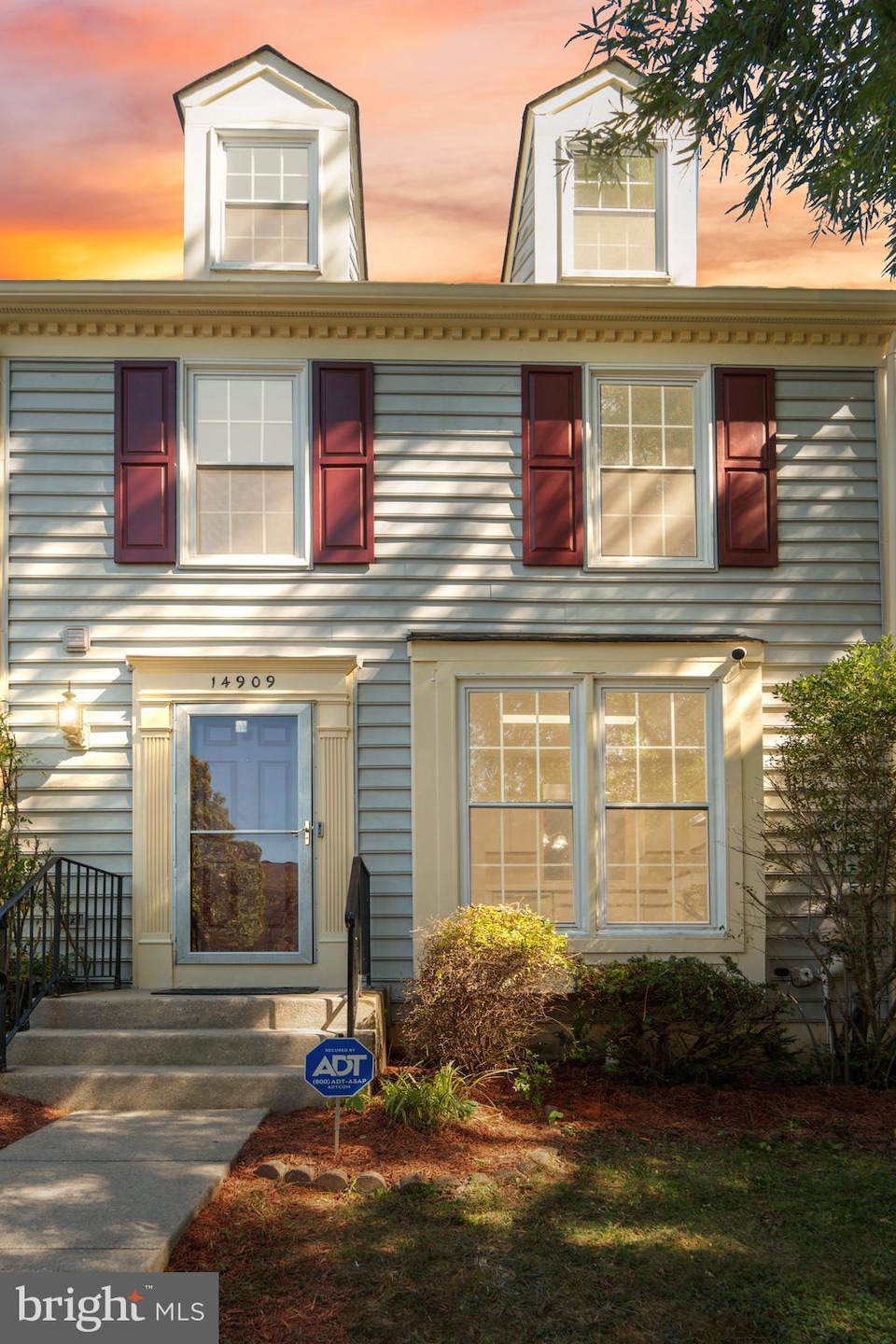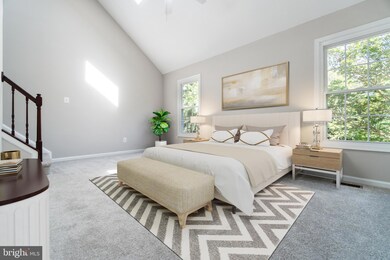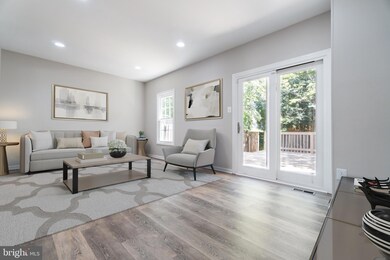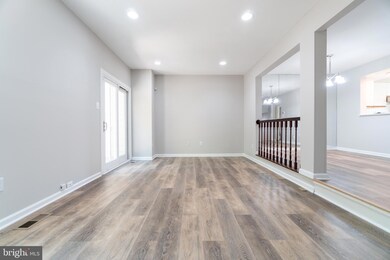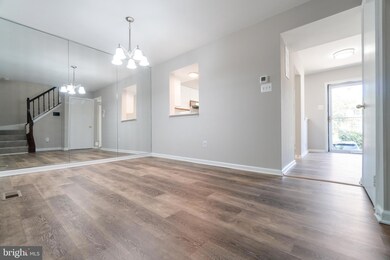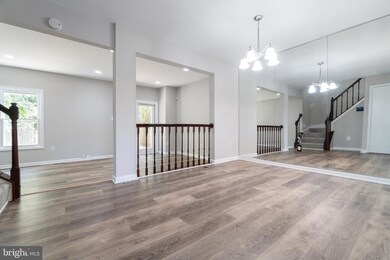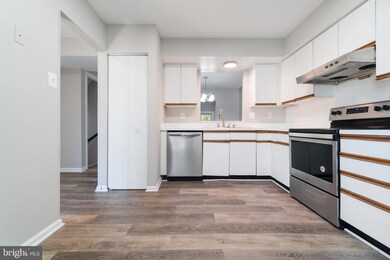
14909 Bradwill Ct Rockville, MD 20850
Highlights
- Colonial Architecture
- 1 Fireplace
- Combination Dining and Living Room
- Stone Mill Elementary Rated A
- Forced Air Heating and Cooling System
About This Home
As of February 2025New price drop! Do not miss this rare opportunity to live in the highly coveted Wootton high school and Cabin John middle school district. Stonebridge is a well maintained community with a private pool and tennis courts, access included. This home is one of the very few townhouses in the neighborhood with the additional 4th level loft for extra privacy and living space. This house has been well maintained and recently further renovated with brand new carpet and luxury vinyl flooring just installed. HVAC is only 4 years old. Roof is about 12 years old. 2 skylight windows in master bedroom, about 3 years old. New vanities in all the bathrooms, and new paint throughout the entire house. Huge fenced-in backyard deck has been refinished and re-stained, with some wood replaced. Extra full bathroom in the basement with a fireplace, large recreational area, and an additional private study room. Passive radon mitigation system is present to protect your safety and health. 1 assigned parking spot and ample visitor spots available. You cannot beat the convenience and desirability of this location - Trader Joe's at Travilah Square shopping center is just 1 mile away. Shady Grove hospital and Fallsgrove shopping center (Starbucks, Safeway, Wingstop, Chipotle, and more) is just 1.7 miles away. And I-270 is just a short 9 minute drive to get on the highway and speed to your destination. Enjoy the convenience and proximity to many options while also having the quiet seclusion of a suburban neighborhood.
Townhouse Details
Home Type
- Townhome
Est. Annual Taxes
- $5,376
Year Built
- Built in 1985
Lot Details
- 1,520 Sq Ft Lot
HOA Fees
- $112 Monthly HOA Fees
Home Design
- Colonial Architecture
- Slab Foundation
- Vinyl Siding
Interior Spaces
- Property has 3.5 Levels
- 1 Fireplace
- Combination Dining and Living Room
- Kitchen in Efficiency Studio
- Basement
Bedrooms and Bathrooms
- 3 Bedrooms
Parking
- 1 Parking Space
- 1 Assigned Parking Space
Schools
- Stone Mill Elementary School
- Cabin John Middle School
- Thomas S. Wootton High School
Utilities
- Forced Air Heating and Cooling System
- Electric Water Heater
Listing and Financial Details
- Tax Lot 77
- Assessor Parcel Number 160602414588
Community Details
Overview
- Stonebridge Subdivision
Pet Policy
- No Pets Allowed
Map
Home Values in the Area
Average Home Value in this Area
Property History
| Date | Event | Price | Change | Sq Ft Price |
|---|---|---|---|---|
| 02/03/2025 02/03/25 | Sold | $590,000 | -0.8% | $301 / Sq Ft |
| 11/20/2024 11/20/24 | Price Changed | $595,000 | -1.7% | $304 / Sq Ft |
| 11/06/2024 11/06/24 | Price Changed | $605,000 | -1.6% | $309 / Sq Ft |
| 09/04/2024 09/04/24 | For Sale | $615,000 | 0.0% | $314 / Sq Ft |
| 12/13/2019 12/13/19 | Rented | $2,200 | 0.0% | -- |
| 12/13/2019 12/13/19 | For Rent | $2,200 | 0.0% | -- |
| 05/09/2018 05/09/18 | Rented | $2,200 | 0.0% | -- |
| 05/09/2018 05/09/18 | Under Contract | -- | -- | -- |
| 05/05/2018 05/05/18 | For Rent | $2,200 | 0.0% | -- |
| 08/17/2017 08/17/17 | Rented | $2,200 | 0.0% | -- |
| 08/15/2017 08/15/17 | Under Contract | -- | -- | -- |
| 07/13/2017 07/13/17 | For Rent | $2,200 | -- | -- |
Tax History
| Year | Tax Paid | Tax Assessment Tax Assessment Total Assessment is a certain percentage of the fair market value that is determined by local assessors to be the total taxable value of land and additions on the property. | Land | Improvement |
|---|---|---|---|---|
| 2024 | $5,376 | $436,100 | $241,500 | $194,600 |
| 2023 | $5,281 | $429,300 | $0 | $0 |
| 2022 | $4,990 | $422,500 | $0 | $0 |
| 2021 | $4,775 | $415,700 | $230,000 | $185,700 |
| 2020 | $4,775 | $409,433 | $0 | $0 |
| 2019 | $4,693 | $403,167 | $0 | $0 |
| 2018 | $4,624 | $396,900 | $230,000 | $166,900 |
| 2017 | $3,911 | $387,933 | $0 | $0 |
| 2016 | -- | $378,967 | $0 | $0 |
| 2015 | $3,179 | $370,000 | $0 | $0 |
| 2014 | $3,179 | $363,567 | $0 | $0 |
Mortgage History
| Date | Status | Loan Amount | Loan Type |
|---|---|---|---|
| Open | $531,000 | New Conventional | |
| Closed | $531,000 | New Conventional | |
| Previous Owner | $332,800 | New Conventional |
Deed History
| Date | Type | Sale Price | Title Company |
|---|---|---|---|
| Deed | $590,000 | Elite Home Title | |
| Deed | $590,000 | Elite Home Title | |
| Deed | $590,000 | First American Title Ins Co | |
| Interfamily Deed Transfer | -- | K K Title & Escrow Inc | |
| Deed | $215,000 | -- | |
| Deed | $141,400 | -- |
Similar Homes in Rockville, MD
Source: Bright MLS
MLS Number: MDMC2146662
APN: 06-02414588
- 10624 Sawdust Cir
- 130 Englefield Dr
- 125 Mission Dr
- 14821 Wootton Manor Ct
- 142 Mission Dr
- 14615 Pinto Ln
- 933 Hillside Lake Terrace Unit 114
- 11142 Medical Center Dr Unit 7C-3
- 11135 Captains Walk Ct
- 4606 Integrity Alley
- 10129 Treble Ct
- 10125 Treble Ct
- 903 Hillside Lake Terrace Unit 601
- 14920 Swat St
- 10124 Dalmatian St
- 409 Midsummer Dr
- 10164 Treble Ct
- 14946 Dispatch St Unit 1
- 14924 Dispatch St Unit 11
- 11200 Trippon Ct
