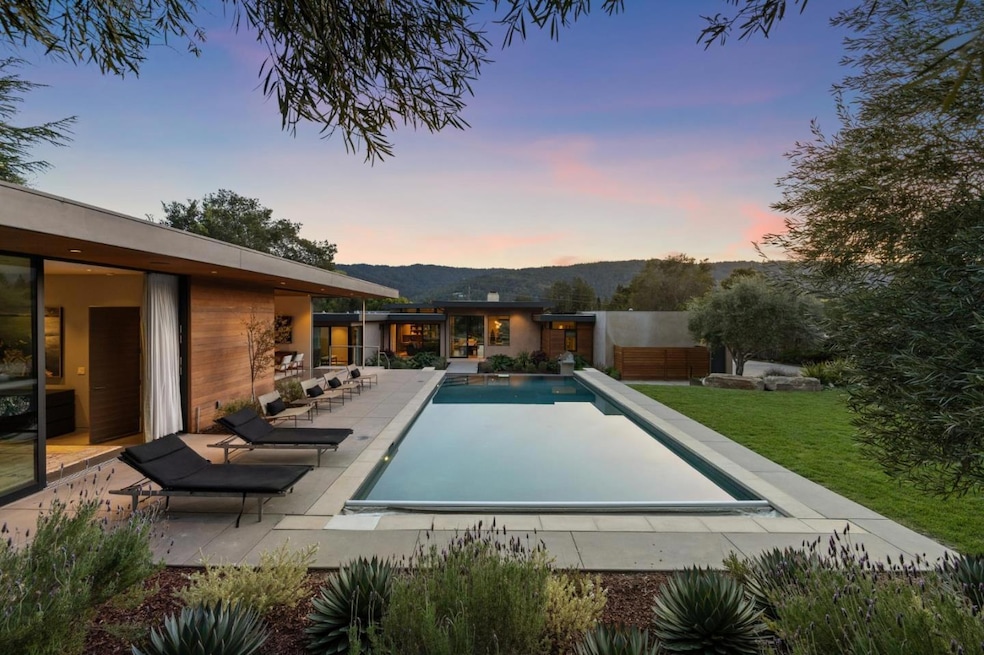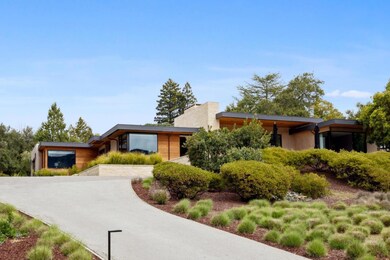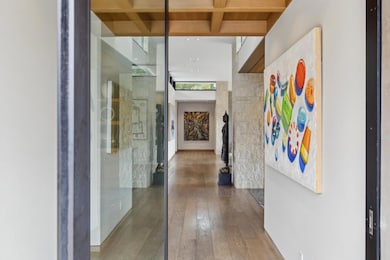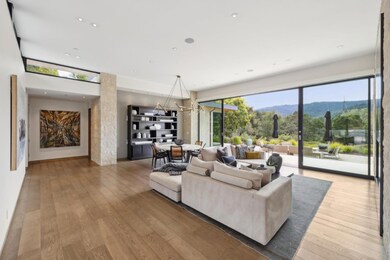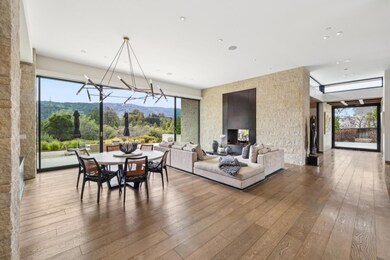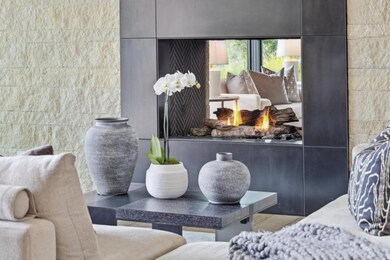
1491 Canada Ln Woodside, CA 94062
Woodside NeighborhoodEstimated payment $67,463/month
Highlights
- Heated Pool
- Primary Bedroom Suite
- Two Way Fireplace
- Woodside Elementary School Rated A+
- View of Hills
- Wood Flooring
About This Home
Striking Modern Retreat near Town Center. In the heart of central Woodside, this modern home retains secluded privacywith convenience to shopping & dining just down the road. On a private country lane off the main road, the just over 1-acre setting presents sweeping western hill views from its gentle knoll beyond custom gates. Sophisticated architecturalelements define the home, from Ann Sacks tiles and radiant-heated French oak and marble floors to dazzling designerlighting and Fleetwood doors and windows. The open floor plan balances spacious gathering areas with options for privacyand flexibility plus indoor/outdoor living all around. A dramatic fireplace is shared by the family room with the living anddining room, all oriented to the majestic views. The open kitchen is a hallmark of the design, blending warm wood toneswith French limestone and designer tiles, while an adjacent den/study center offers versatility. There are 4 bedrooms and4.5 baths plus an equally well-appointed 1-bed, 1-bath guest house with full kitchen and laundry, perfect as an ADU orpoolside entertaining. At the center, a sparkling infinity-edge pool is surrounded by level lawn and sun-drenched terraces.A rare combination of modern luxury, a premier location, plus access to Woodside School (K-8).
Home Details
Home Type
- Single Family
Est. Annual Taxes
- $40,799
Year Built
- Built in 2015
Lot Details
- 1 Acre Lot
- Back and Front Yard Fenced
- Sprinklers on Timer
- Mostly Level
- Zoning described as R1001A
Parking
- 2 Car Garage
- Electric Vehicle Home Charger
- Guest Parking
Home Design
- Flat Roof Shape
- Concrete Perimeter Foundation
Interior Spaces
- 3,875 Sq Ft Home
- 1-Story Property
- High Ceiling
- Ceiling Fan
- Skylights in Kitchen
- 2 Fireplaces
- Two Way Fireplace
- Formal Entry
- Great Room
- Family or Dining Combination
- Den
- Views of Hills
- Crawl Space
- Security Gate
Kitchen
- Open to Family Room
- Eat-In Kitchen
- Gas Cooktop
- Dishwasher
- Kitchen Island
Flooring
- Wood
- Stone
Bedrooms and Bathrooms
- 4 Bedrooms
- Primary Bedroom Suite
- Walk-In Closet
- Remodeled Bathroom
- Bathroom on Main Level
- Dual Sinks
- Bathtub with Shower
Laundry
- Laundry Room
- Washer and Dryer
Additional Features
- Heated Pool
- Horses Potentially Allowed on Property
- Radiant Heating System
Listing and Financial Details
- Assessor Parcel Number 073-101-250
Map
Home Values in the Area
Average Home Value in this Area
Tax History
| Year | Tax Paid | Tax Assessment Tax Assessment Total Assessment is a certain percentage of the fair market value that is determined by local assessors to be the total taxable value of land and additions on the property. | Land | Improvement |
|---|---|---|---|---|
| 2023 | $40,799 | $3,352,463 | $816,843 | $2,535,620 |
| 2022 | $38,344 | $3,286,729 | $800,827 | $2,485,902 |
| 2021 | $37,736 | $3,222,284 | $785,125 | $2,437,159 |
| 2020 | $37,266 | $3,189,244 | $777,075 | $2,412,169 |
| 2019 | $36,721 | $3,126,711 | $761,839 | $2,364,872 |
| 2018 | $35,646 | $3,065,403 | $746,901 | $2,318,502 |
| 2017 | $34,884 | $3,005,298 | $732,256 | $2,273,042 |
| 2016 | $34,323 | $2,946,372 | $717,899 | $2,228,473 |
| 2015 | $29,204 | $2,487,116 | $707,116 | $1,780,000 |
| 2014 | $18,320 | $1,532,265 | $693,265 | $839,000 |
Property History
| Date | Event | Price | Change | Sq Ft Price |
|---|---|---|---|---|
| 04/21/2025 04/21/25 | Pending | -- | -- | -- |
| 04/18/2025 04/18/25 | For Sale | $11,500,000 | -- | $2,968 / Sq Ft |
Deed History
| Date | Type | Sale Price | Title Company |
|---|---|---|---|
| Grant Deed | $2,150,000 | None Available |
Mortgage History
| Date | Status | Loan Amount | Loan Type |
|---|---|---|---|
| Previous Owner | $729,750 | New Conventional | |
| Previous Owner | $1,000,000 | Unknown | |
| Previous Owner | $500,000 | Credit Line Revolving | |
| Previous Owner | $425,000 | Credit Line Revolving | |
| Previous Owner | $1,000,000 | Unknown | |
| Previous Owner | $900,000 | Unknown | |
| Previous Owner | $800,000 | Unknown | |
| Previous Owner | $570,000 | Unknown |
Similar Homes in the area
Source: MLSListings
MLS Number: ML82003378
APN: 073-101-250
- 380 La Questa Way
- 136 Otis Ave
- 3295 Woodside Rd
- 221 Highland Terrace
- 319 Highland Terrace
- 258 Kings Mountain Rd
- 0 Old Comstock Rd
- 7 Oak Haven Way
- 941 High Rd
- 961 High Rd
- 250 Hardwick Rd
- 4074 Farm Hill Blvd Unit 2
- 490 Las Pulgas Dr
- 275 Josselyn Ln
- 4008 Farm Hill Blvd Unit 204
- 4016 Farm Hill Blvd Unit 103
- 93 Melanie Ln
- 94 Melanie Ln
- 559 Patrol Rd
- 966 Godetia Dr
