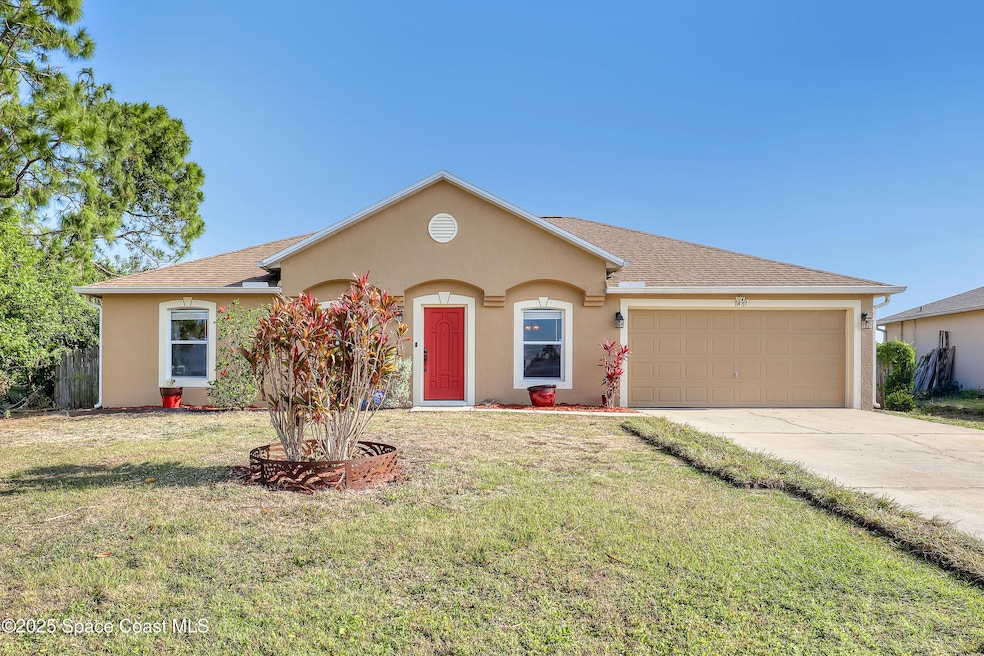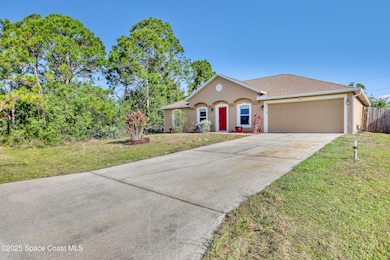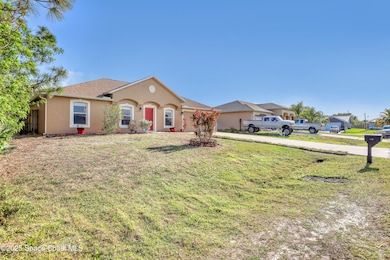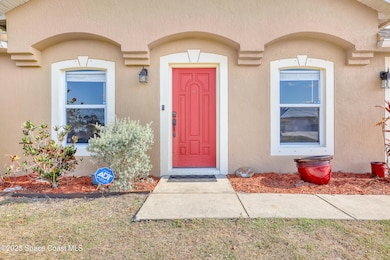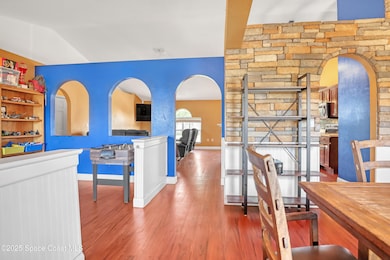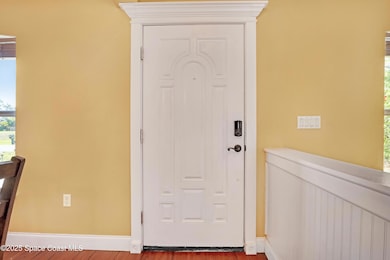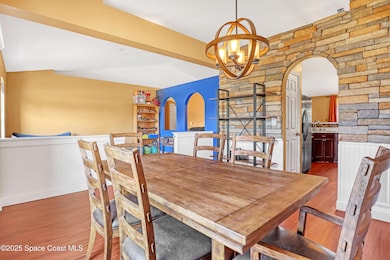
1491 Hepner St SE Palm Bay, FL 32909
Estimated payment $1,604/month
Highlights
- Vaulted Ceiling
- Hurricane or Storm Shutters
- Eat-In Kitchen
- No HOA
- 2 Car Attached Garage
- Walk-In Closet
About This Home
Minutes away from schools, I-95, and the recently built Shoppes at Cypress Bay, this well-cared-for home is nestled in a quiet neighborhood. Step inside and be welcomed by a charming stone accent wall in the dining room/entryway.Throughout the home, you'll find thoughtful touches including LVP flooring, wainscoting, vaulted ceilings, Kitchen Listello, upgraded light fixtures, newer appliances, ceiling fans, upgraded insulation, and more.Featuring a split floor plan, this home offers plenty of options for flexible living with a living room, eat-in kitchen, dining room, and flex room—ideal for a home office, playroom, or guest space.The roof was fully replaced in December 2016, and the AC unit was replaced in November 2024. Sod recently laid in back yard.Sellers are motivated—this home is definitely worth checking out!
Home Details
Home Type
- Single Family
Est. Annual Taxes
- $828
Year Built
- Built in 2003
Lot Details
- 10,019 Sq Ft Lot
- South Facing Home
- Privacy Fence
- Wood Fence
- Back Yard Fenced
- Cleared Lot
- Few Trees
Parking
- 2 Car Attached Garage
- Garage Door Opener
Home Design
- Shingle Roof
- Concrete Siding
- Block Exterior
- Stucco
Interior Spaces
- 1,611 Sq Ft Home
- 1-Story Property
- Vaulted Ceiling
- Ceiling Fan
Kitchen
- Eat-In Kitchen
- Breakfast Bar
- Convection Oven
- Microwave
- Ice Maker
- Dishwasher
Flooring
- Carpet
- Vinyl
Bedrooms and Bathrooms
- 3 Bedrooms
- Walk-In Closet
- 2 Full Bathrooms
- Shower Only
Laundry
- Laundry in unit
- Dryer
- Washer
Home Security
- Closed Circuit Camera
- Hurricane or Storm Shutters
- Fire and Smoke Detector
Outdoor Features
- Patio
Schools
- Sunrise Elementary School
- Southwest Middle School
- Bayside High School
Utilities
- Central Heating and Cooling System
- Natural Gas Not Available
- Private Water Source
- Well
- Electric Water Heater
- Water Softener is Owned
- Septic Tank
- Cable TV Available
Community Details
- No Home Owners Association
- Port Malabar Unit 46 Subdivision
Listing and Financial Details
- Assessor Parcel Number 29-37-33-Kq-02075.0-0014.00
Map
Home Values in the Area
Average Home Value in this Area
Tax History
| Year | Tax Paid | Tax Assessment Tax Assessment Total Assessment is a certain percentage of the fair market value that is determined by local assessors to be the total taxable value of land and additions on the property. | Land | Improvement |
|---|---|---|---|---|
| 2023 | $791 | $79,180 | $0 | $0 |
| 2022 | $726 | $76,880 | $0 | $0 |
| 2021 | $724 | $74,650 | $0 | $0 |
| 2020 | $718 | $73,620 | $0 | $0 |
| 2019 | $878 | $71,970 | $0 | $0 |
| 2018 | $875 | $70,630 | $0 | $0 |
| 2017 | $907 | $69,180 | $0 | $0 |
| 2016 | $742 | $67,760 | $5,000 | $62,760 |
| 2015 | $759 | $67,290 | $4,500 | $62,790 |
| 2014 | $766 | $66,760 | $3,700 | $63,060 |
Property History
| Date | Event | Price | Change | Sq Ft Price |
|---|---|---|---|---|
| 04/25/2025 04/25/25 | For Sale | $275,000 | -- | $171 / Sq Ft |
Deed History
| Date | Type | Sale Price | Title Company |
|---|---|---|---|
| Warranty Deed | $78,900 | State Title Partners Llp | |
| Warranty Deed | $219,000 | Town & Country Title Inc | |
| Warranty Deed | $200,000 | Peninsula Title Services Llc | |
| Warranty Deed | $97,400 | Adnoram Title Company Inc | |
| Warranty Deed | $4,000 | -- |
Mortgage History
| Date | Status | Loan Amount | Loan Type |
|---|---|---|---|
| Open | $33,300 | Credit Line Revolving | |
| Open | $121,000 | New Conventional | |
| Closed | $74,869 | FHA | |
| Previous Owner | $175,200 | No Value Available | |
| Previous Owner | $95,765 | No Value Available | |
| Previous Owner | $4,519 | Stand Alone Second |
Similar Homes in Palm Bay, FL
Source: Space Coast MLS (Space Coast Association of REALTORS®)
MLS Number: 1044213
APN: 29-37-33-KQ-02075.0-0014.00
- 1549 Deming Dr SE
- 1429 Gray St SE
- 1537 Hero St SE
- 2826 Hester Ave SE
- 2826 &2830 Hester Ave SE
- 1483 Summer St SE
- 2840 Toulon Rd SE
- 2385 Cogan Dr SE
- 3101 Wendel Rd SE
- 1670 Pueblo St SE
- 1682 Pueblo St SE
- 3130 Wessel Ave SE
- 3156 Tilden Rd SE
- 3037 Waterbury Ave SE
- 2170 Cogan Dr
- 1675 Tigard St SE
- 2681 Diane Ave SE
- 0000 Westside Ave SE
- 3142 Wessel Ave SE
- 2811 Detached Cir SE
