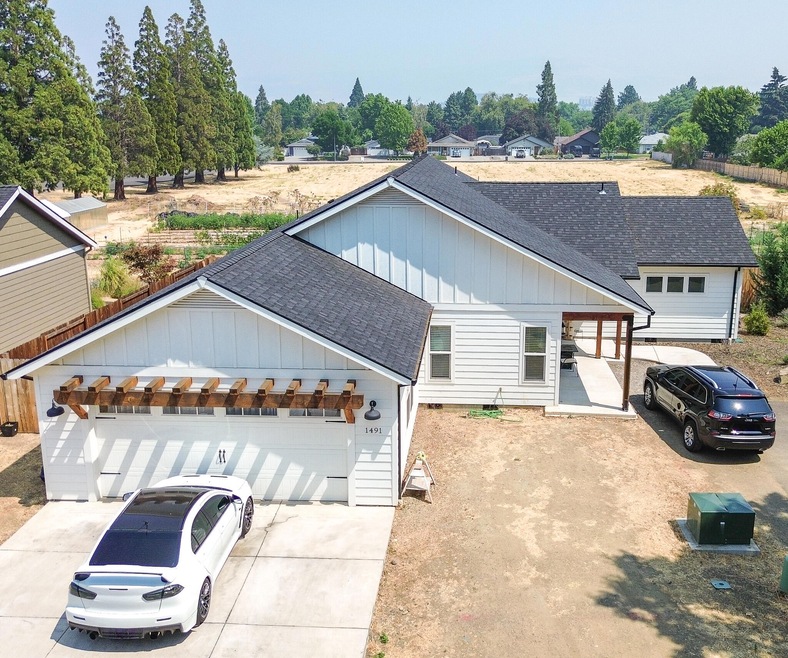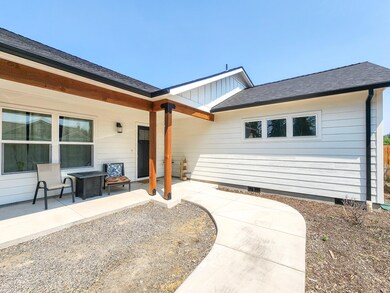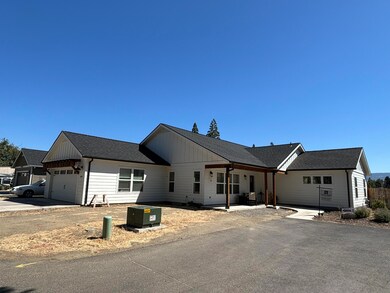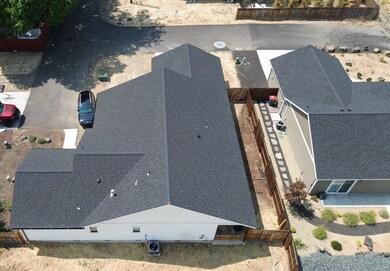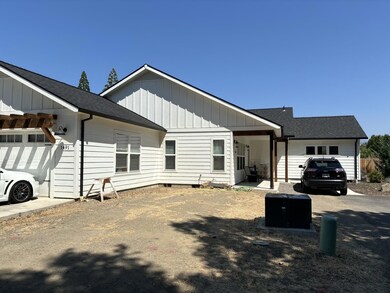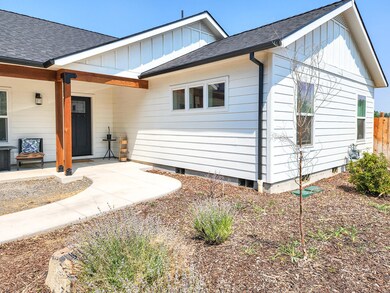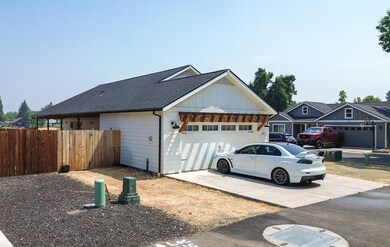
1491 Kings Hwy Medford, OR 97501
Southwest Medford NeighborhoodHighlights
- Open Floorplan
- Territorial View
- Great Room
- Craftsman Architecture
- Vaulted Ceiling
- Stone Countertops
About This Home
As of November 2024Introducing a stunning custom-built home by Denn Construction, completed in 2021. This home is move in ready! This exceptional property boasts 3 bedrooms, 2 baths, and 1,680 sq ft of luxurious living space. The kitchen is a chef's dream, featuring a white Quartz countertop, a marble backsplash, an island/breakfast bar, natural red birch cabinets, and stainless steel appliances. The living room welcomes you with European Oak hardwood plank flooring and vaulted ceilings for a grand ambiance. The master bedroom offers vaulted ceilings, a spacious detached walk-in closet with a charming barn door, and a master bath with exquisite tile flooring, double sinks with a white granite countertop, and a custom tile shower. Enjoy outdoor living at its finest with rustic rough-sawn beams on both the front and back porch patios, and a large back patio adorned with three coach lights. This home is a rare find that perfectly blends elegance with modern comforts. Very low maintenance yard also.
Home Details
Home Type
- Single Family
Est. Annual Taxes
- $4,285
Year Built
- Built in 2021
Lot Details
- 0.31 Acre Lot
- Level Lot
- Property is zoned SFR-6, SFR-6
Parking
- 2 Car Attached Garage
- Driveway
Home Design
- Craftsman Architecture
- Frame Construction
- Composition Roof
- Concrete Perimeter Foundation
Interior Spaces
- 1,667 Sq Ft Home
- 1-Story Property
- Open Floorplan
- Vaulted Ceiling
- Double Pane Windows
- Vinyl Clad Windows
- Great Room
- Dining Room
- Territorial Views
- Laundry Room
Kitchen
- Breakfast Bar
- Kitchen Island
- Stone Countertops
Flooring
- Carpet
- Laminate
- Tile
Bedrooms and Bathrooms
- 3 Bedrooms
- Walk-In Closet
- 2 Full Bathrooms
- Double Vanity
Home Security
- Carbon Monoxide Detectors
- Fire and Smoke Detector
Outdoor Features
- Patio
Schools
- Jefferson Elementary School
- Oakdale Middle School
- South Medford High School
Utilities
- Forced Air Heating and Cooling System
- Cable TV Available
Community Details
- No Home Owners Association
- Built by Denn Construction
Listing and Financial Details
- Exclusions: Tenants personal belongings
- Assessor Parcel Number 11010614
Map
Home Values in the Area
Average Home Value in this Area
Property History
| Date | Event | Price | Change | Sq Ft Price |
|---|---|---|---|---|
| 11/14/2024 11/14/24 | Sold | $405,000 | +1.3% | $243 / Sq Ft |
| 10/12/2024 10/12/24 | Pending | -- | -- | -- |
| 10/02/2024 10/02/24 | Price Changed | $400,000 | -7.0% | $240 / Sq Ft |
| 08/28/2024 08/28/24 | Price Changed | $430,000 | 0.0% | $258 / Sq Ft |
| 08/28/2024 08/28/24 | For Sale | $430,000 | -2.3% | $258 / Sq Ft |
| 08/26/2024 08/26/24 | Off Market | $440,000 | -- | -- |
| 08/12/2024 08/12/24 | For Sale | $440,000 | +8.6% | $264 / Sq Ft |
| 05/28/2021 05/28/21 | Sold | $405,000 | +1.5% | $241 / Sq Ft |
| 02/12/2021 02/12/21 | Pending | -- | -- | -- |
| 02/05/2021 02/05/21 | For Sale | $399,000 | -- | $238 / Sq Ft |
Tax History
| Year | Tax Paid | Tax Assessment Tax Assessment Total Assessment is a certain percentage of the fair market value that is determined by local assessors to be the total taxable value of land and additions on the property. | Land | Improvement |
|---|---|---|---|---|
| 2024 | $4,420 | $295,910 | $79,640 | $216,270 |
| 2023 | $4,285 | $287,300 | $77,320 | $209,980 |
| 2022 | $4,551 | $287,300 | $77,320 | $209,980 |
| 2021 | $803 | $55,030 | $55,030 | $0 |
Mortgage History
| Date | Status | Loan Amount | Loan Type |
|---|---|---|---|
| Open | $303,750 | New Conventional | |
| Closed | $303,750 | New Conventional |
Deed History
| Date | Type | Sale Price | Title Company |
|---|---|---|---|
| Warranty Deed | $405,000 | Ticor Title | |
| Warranty Deed | $405,000 | Ticor Title |
Similar Homes in Medford, OR
Source: Southern Oregon MLS
MLS Number: 220188075
APN: 11010614
- 701 Dane Dr
- 1328 S Oakdale Ave
- 1352 Kyle St
- 765 Queens Dr
- 547 Oakdale Dr
- 820 Garfield St
- 1548 S Ivy St
- 509 Barry Cir
- 1840 Kings Hwy
- 0 Kings Hwy Unit 1 220187225
- 1018 S Oakdale Ave
- 1833 S Peach St
- 892 W Stewart Ave
- 1885 Regal Ave
- 200 Garfield St
- 1570 S Peach St Unit 15
- 1570 S Peach St Unit SPC 79
- 1570 S Peach St Unit 145
- 616 Nobility Dr
- 1178 Ginger Way
