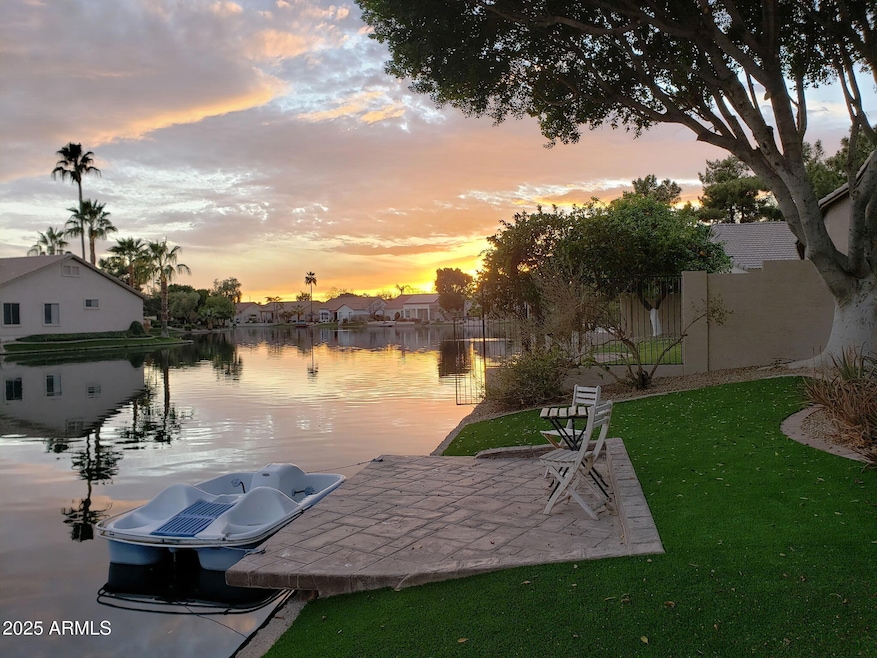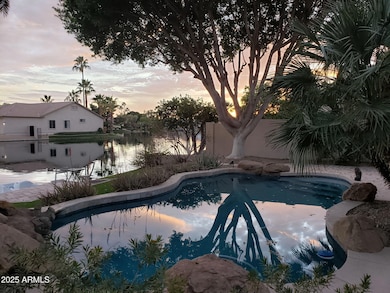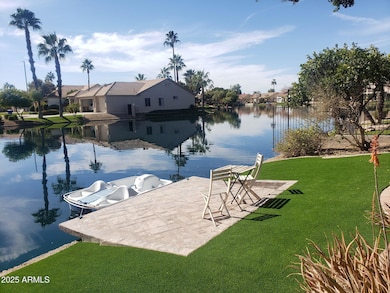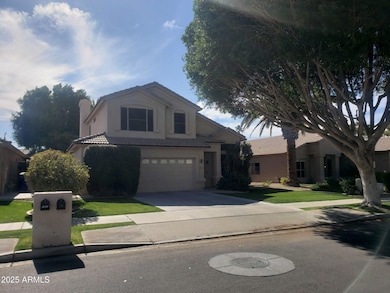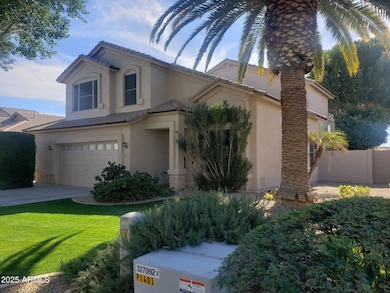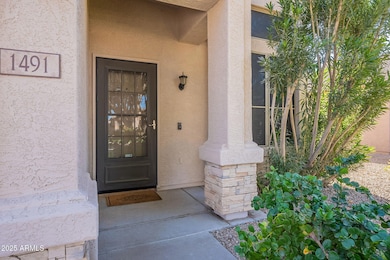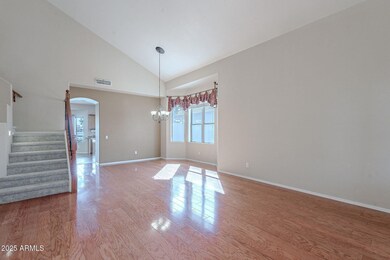
1491 W Blue Ridge Way Chandler, AZ 85248
Ocotillo NeighborhoodEstimated payment $4,885/month
Highlights
- Private Pool
- Waterfront
- Wood Flooring
- Chandler Traditional Academy Independence Campus Rated A
- Vaulted Ceiling
- Granite Countertops
About This Home
Spectacular 3-bedroom home plus a loft, 2.5 bathrooms - best value waterfront home in the Ocotillo Lakes Community! Sellers have lovingly updated over $75K in key home features in prep for listing their home. This home is Move-In-Ready and worry free for the coming years! New AC, new roof, new exterior paint, new pebble tech, pool converted to a low maintenance saltwater system, with new pump and DE filter. One of only a couple of lake front homes with a full upper balcony and thus a fully covered backyard patio. Relax in the shade or up top in the sunshine. So nice to have choices. Resort like backyard with a private pool, waterfall feature, new artificial turf in the backyard, best trees and shade in the neighborhood, private dock to the lake. Sellers are including the paddle boat in the sale. Open concept kitchen with stainless steel appliances, granite countertops, dual fuel double oven range, tiled backsplash, walk in pantry and pendant lighting. Large master bedroom that has that full upper balcony with those never-ending dynamic and fantastic views. Separate tiled shower and tub in master bath, walk in closet. Close to everything! Restaurants, golf, shopping...at this price, a must see home to make yours soon!
Home Details
Home Type
- Single Family
Est. Annual Taxes
- $3,043
Year Built
- Built in 1998
Lot Details
- 7,057 Sq Ft Lot
- Waterfront
- Block Wall Fence
- Artificial Turf
- Sprinklers on Timer
- Grass Covered Lot
HOA Fees
- $171 Monthly HOA Fees
Parking
- 2 Open Parking Spaces
- 2.5 Car Garage
Home Design
- Roof Updated in 2024
- Wood Frame Construction
- Cellulose Insulation
- Tile Roof
- Stone Exterior Construction
- Stucco
Interior Spaces
- 2,165 Sq Ft Home
- 2-Story Property
- Vaulted Ceiling
- Ceiling Fan
- Gas Fireplace
- Double Pane Windows
- Family Room with Fireplace
Kitchen
- Eat-In Kitchen
- Breakfast Bar
- Built-In Microwave
- Kitchen Island
- Granite Countertops
Flooring
- Wood
- Carpet
- Tile
Bedrooms and Bathrooms
- 3 Bedrooms
- Primary Bathroom is a Full Bathroom
- 2.5 Bathrooms
- Dual Vanity Sinks in Primary Bathroom
- Bathtub With Separate Shower Stall
Pool
- Pool Updated in 2025
- Private Pool
Outdoor Features
- Balcony
Schools
- Chandler Traditional Academy - Independence Elementary School
- Bogle Junior High School
- Hamilton High School
Utilities
- Cooling System Updated in 2022
- Cooling Available
- Heating System Uses Natural Gas
- High Speed Internet
- Cable TV Available
Community Details
- Association fees include ground maintenance
- Ccmc Association, Phone Number (480) 829-7400
- HOA Comm Association, Phone Number (480) 921-7500
- Association Phone (480) 939-6074
- Built by Pulte
- Ocotillo Lakes Parcel H Subdivision
Listing and Financial Details
- Tax Lot 47
- Assessor Parcel Number 303-48-093
Map
Home Values in the Area
Average Home Value in this Area
Tax History
| Year | Tax Paid | Tax Assessment Tax Assessment Total Assessment is a certain percentage of the fair market value that is determined by local assessors to be the total taxable value of land and additions on the property. | Land | Improvement |
|---|---|---|---|---|
| 2025 | $3,043 | $39,595 | -- | -- |
| 2024 | $2,979 | $37,709 | -- | -- |
| 2023 | $2,979 | $53,910 | $10,780 | $43,130 |
| 2022 | $2,874 | $40,360 | $8,070 | $32,290 |
| 2021 | $3,013 | $38,550 | $7,710 | $30,840 |
| 2020 | $2,999 | $35,200 | $7,040 | $28,160 |
| 2019 | $2,884 | $33,180 | $6,630 | $26,550 |
| 2018 | $2,793 | $31,630 | $6,320 | $25,310 |
| 2017 | $2,603 | $30,050 | $6,010 | $24,040 |
| 2016 | $2,508 | $32,650 | $6,530 | $26,120 |
| 2015 | $2,430 | $30,530 | $6,100 | $24,430 |
Property History
| Date | Event | Price | Change | Sq Ft Price |
|---|---|---|---|---|
| 03/13/2025 03/13/25 | Price Changed | $799,000 | -4.3% | $369 / Sq Ft |
| 02/27/2025 02/27/25 | Price Changed | $835,000 | -4.6% | $386 / Sq Ft |
| 02/12/2025 02/12/25 | For Sale | $875,000 | +124.4% | $404 / Sq Ft |
| 03/12/2015 03/12/15 | Sold | $389,999 | -2.5% | $180 / Sq Ft |
| 02/16/2015 02/16/15 | Pending | -- | -- | -- |
| 02/06/2015 02/06/15 | Price Changed | $399,999 | -3.6% | $185 / Sq Ft |
| 01/12/2015 01/12/15 | For Sale | $415,000 | -- | $192 / Sq Ft |
Deed History
| Date | Type | Sale Price | Title Company |
|---|---|---|---|
| Interfamily Deed Transfer | -- | None Available | |
| Cash Sale Deed | $389,000 | Empire West Title Agency | |
| Interfamily Deed Transfer | -- | None Available | |
| Warranty Deed | $445,000 | Equity Title Agency Inc | |
| Warranty Deed | $251,000 | Capital Title Agency Inc | |
| Cash Sale Deed | $182,640 | Security Title Agency |
Mortgage History
| Date | Status | Loan Amount | Loan Type |
|---|---|---|---|
| Previous Owner | $189,000 | Credit Line Revolving | |
| Previous Owner | $48,000 | Credit Line Revolving | |
| Previous Owner | $225,900 | New Conventional |
Similar Homes in the area
Source: Arizona Regional Multiple Listing Service (ARMLS)
MLS Number: 6816874
APN: 303-48-093
- 1463 W Mead Dr
- 4823 S Oleander Dr
- 4841 S Vista Place
- 10030 E Emerald Dr
- 4582 S Wildflower Place
- 4881 S Vista Place
- 10127 E Copper Dr Unit 80
- 10048 E Emerald Dr
- 10039 E Emerald Dr
- 4901 S Vista Place
- 4522 S Wildflower Place
- 1782 W Lynx Way
- 23731 S Angora Dr Unit 45A
- 1833 W Mead Place
- 9833 E Crystal Dr Unit 44
- 9848 E Sunburst Dr
- 9852 E Sunridge Dr
- 9638 E Tranquility Way
- 4571 S Pecan Dr
- 4516 S Jojoba Way
