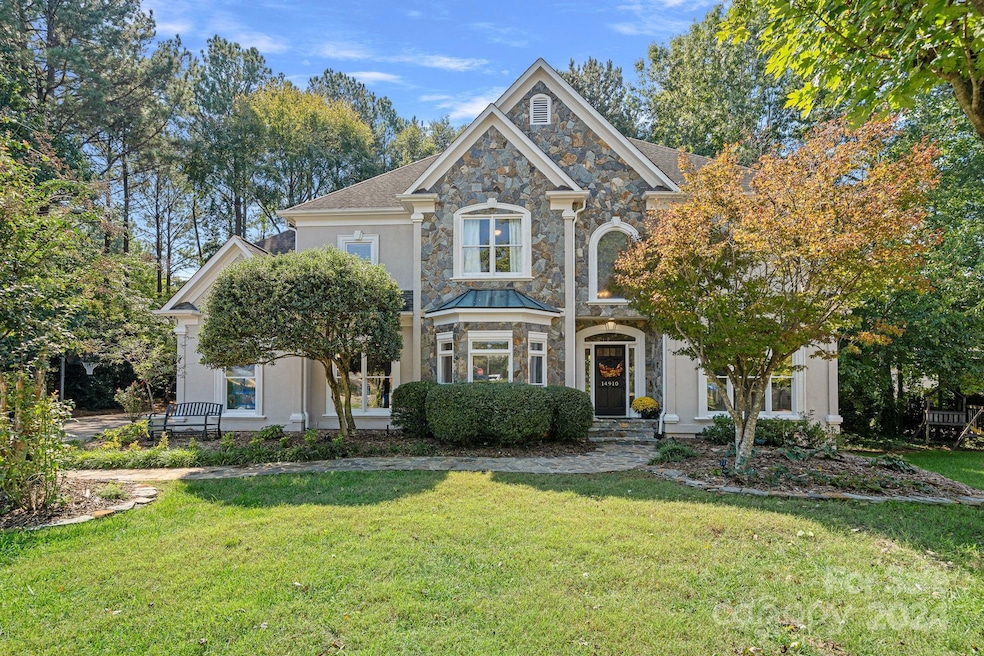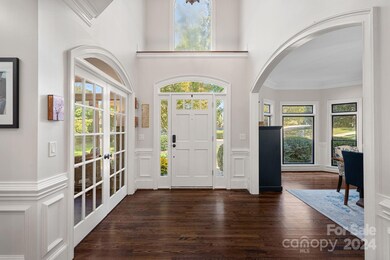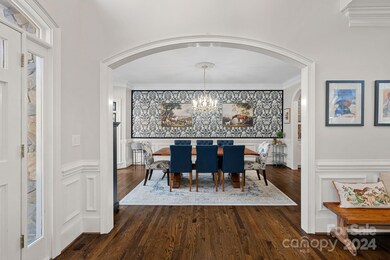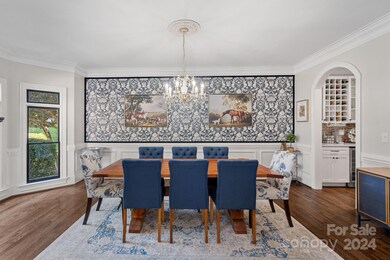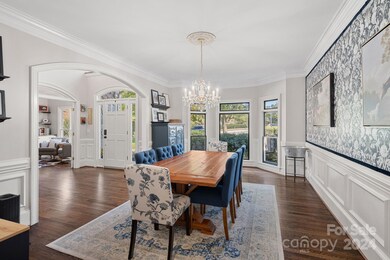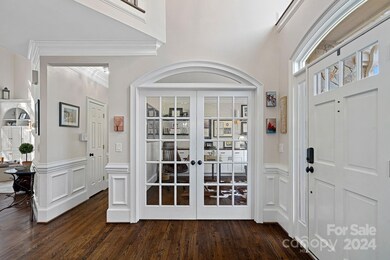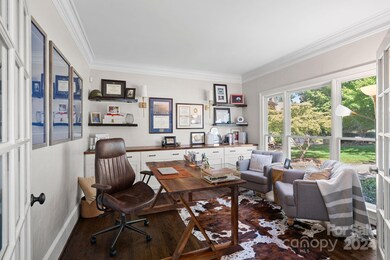
14910 McKemey Place Charlotte, NC 28277
Ballantyne NeighborhoodHighlights
- Golf Course Community
- Open Floorplan
- Deck
- Ballantyne Elementary Rated A-
- Clubhouse
- Wooded Lot
About This Home
As of December 2024Stunning Ballantyne Country Club home ideally situated on a cul-de-sac lot just steps from the Swim & Tennis Center. This home has been stylishly updated and offers an easy, livable floor plan. The inviting foyer is flanked by an office with custom built-ins and a stately formal dining room. Prepare to be wowed by all the large windows and natural light that fills this home. Gorgeous kitchen with white cabinets, quartzite counters, brick backsplash, gas cooktop, large island and butler’s pantry. Kitchen seamlessly connects to the sunny breakfast room and to the impressive two-story family room with gas fireplace. Study/bonus room off kitchen. Upstairs features primary suite with tray ceiling and a bathroom retreat with a clawfoot tub, seamless shower and dual vanities and WIC. Three large secondary bedrooms with ample closet space plus two full baths. Two decks provide an abundance of space to relax and enjoy the tranquil setting of the private, wooded backyard.
Last Agent to Sell the Property
Dickens Mitchener & Associates Inc Brokerage Email: MWells@dickensmitchener.com License #290021

Home Details
Home Type
- Single Family
Est. Annual Taxes
- $6,567
Year Built
- Built in 1996
Lot Details
- Cul-De-Sac
- Level Lot
- Irrigation
- Wooded Lot
- Property is zoned MX-1
HOA Fees
- $168 Monthly HOA Fees
Parking
- 2 Car Attached Garage
Home Design
- Transitional Architecture
- Stone Siding
- Stucco
Interior Spaces
- 2-Story Property
- Open Floorplan
- Built-In Features
- Gas Fireplace
- Entrance Foyer
- Family Room with Fireplace
- Crawl Space
- Pull Down Stairs to Attic
- Laundry Room
Kitchen
- Double Convection Oven
- Gas Cooktop
- Range Hood
- Microwave
- Dishwasher
- Kitchen Island
- Disposal
Flooring
- Wood
- Tile
Bedrooms and Bathrooms
- 4 Bedrooms
- Walk-In Closet
Outdoor Features
- Deck
Schools
- Ballantyne Elementary School
- Community House Middle School
- Ardrey Kell High School
Utilities
- Forced Air Heating and Cooling System
- Heating System Uses Natural Gas
- Gas Water Heater
Listing and Financial Details
- Assessor Parcel Number 223-187-16
Community Details
Overview
- First Service Residential Association, Phone Number (704) 805-1781
- Ballantyne Country Club Subdivision
- Mandatory home owners association
Amenities
- Clubhouse
Recreation
- Golf Course Community
- Tennis Courts
- Sport Court
- Community Playground
- Dog Park
- Trails
Map
Home Values in the Area
Average Home Value in this Area
Property History
| Date | Event | Price | Change | Sq Ft Price |
|---|---|---|---|---|
| 12/02/2024 12/02/24 | Sold | $1,120,000 | +1.8% | $342 / Sq Ft |
| 10/11/2024 10/11/24 | For Sale | $1,100,000 | +97.3% | $336 / Sq Ft |
| 04/15/2019 04/15/19 | Sold | $557,500 | -3.9% | $173 / Sq Ft |
| 02/22/2019 02/22/19 | Pending | -- | -- | -- |
| 02/05/2019 02/05/19 | Price Changed | $580,000 | -6.5% | $180 / Sq Ft |
| 11/12/2018 11/12/18 | For Sale | $620,000 | -- | $193 / Sq Ft |
Tax History
| Year | Tax Paid | Tax Assessment Tax Assessment Total Assessment is a certain percentage of the fair market value that is determined by local assessors to be the total taxable value of land and additions on the property. | Land | Improvement |
|---|---|---|---|---|
| 2023 | $6,567 | $876,300 | $275,000 | $601,300 |
| 2022 | $5,933 | $601,800 | $205,000 | $396,800 |
| 2021 | $5,922 | $601,800 | $205,000 | $396,800 |
| 2020 | $5,915 | $601,800 | $205,000 | $396,800 |
| 2019 | $5,899 | $601,800 | $205,000 | $396,800 |
| 2018 | $5,784 | $435,300 | $118,800 | $316,500 |
| 2017 | $5,698 | $435,300 | $118,800 | $316,500 |
| 2016 | $5,688 | $435,300 | $118,800 | $316,500 |
| 2015 | $5,677 | $435,300 | $118,800 | $316,500 |
| 2014 | $5,973 | $460,200 | $125,000 | $335,200 |
Mortgage History
| Date | Status | Loan Amount | Loan Type |
|---|---|---|---|
| Open | $773,000 | New Conventional | |
| Closed | $773,000 | New Conventional | |
| Previous Owner | $316,270 | Credit Line Revolving | |
| Previous Owner | $442,000 | New Conventional | |
| Previous Owner | $145,400 | Credit Line Revolving | |
| Previous Owner | $110,000 | Stand Alone Second | |
| Previous Owner | $446,000 | New Conventional | |
| Previous Owner | $100,000 | Credit Line Revolving | |
| Previous Owner | $83,000 | New Conventional | |
| Previous Owner | $182,400 | Credit Line Revolving | |
| Previous Owner | $339,800 | Unknown | |
| Previous Owner | $10,000 | Credit Line Revolving | |
| Previous Owner | $370,000 | Unknown | |
| Previous Owner | $25,000 | Credit Line Revolving |
Deed History
| Date | Type | Sale Price | Title Company |
|---|---|---|---|
| Warranty Deed | $1,120,000 | None Listed On Document | |
| Warranty Deed | $1,120,000 | None Listed On Document | |
| Warranty Deed | $558,000 | None Available | |
| Warranty Deed | $460,000 | None Available | |
| Deed | $399,500 | -- |
Similar Homes in Charlotte, NC
Source: Canopy MLS (Canopy Realtor® Association)
MLS Number: 4190123
APN: 223-187-16
- 15603 McCullers Ct
- 15618 Frohock Place
- 11031 Harrisons Crossing Ave
- 11013 Dundarrach Ln Unit 38
- 9730 Briarwick Ln
- 11005 Cobb Creek Ct
- 15306 Ballancroft Pkwy Unit 21
- 15310 Ballancroft Pkwy Unit 20
- 15314 Ballancroft Pkwy Unit 19
- 14012 Felix Ln Unit 7
- 15011 Santa Lucia Dr Unit 1109
- 14016 Felix Ln Unit 6
- 12137 Storm Ln Unit 60
- 12110 Storm Ln
- 12110 Storm Ln Unit 49
- 15328 Ballancroft Pkwy
- 15328 Ballancroft Pkwy Unit 18
- 14024 Felix Ln Unit 4
- 15332 Ballancroft Pkwy Unit 17
- 12129 Storm Ln Unit 58
