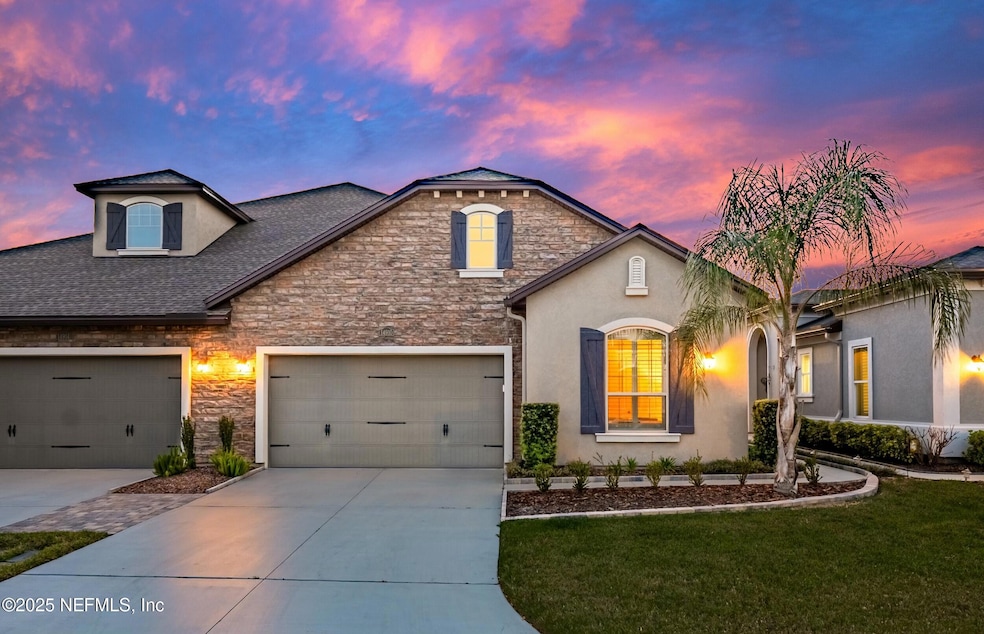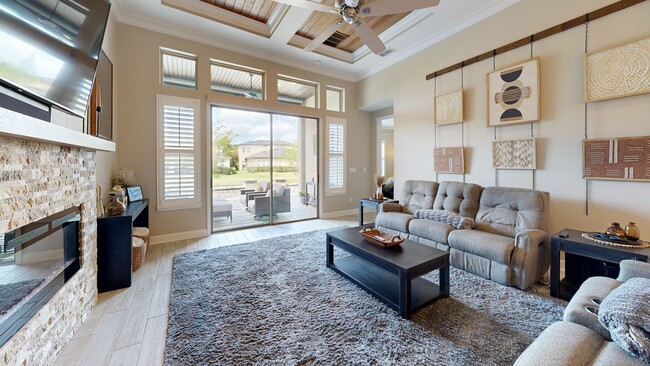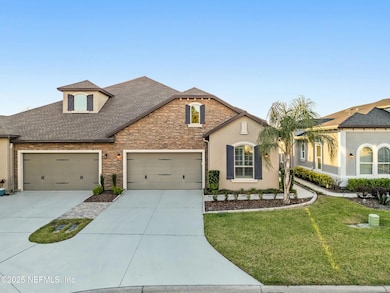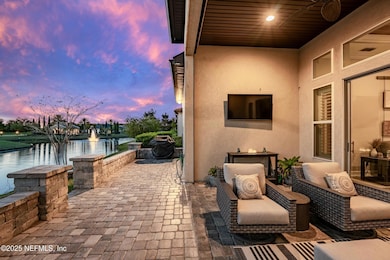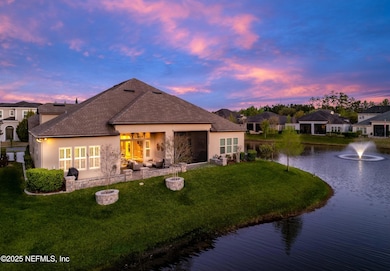
14910 Rosolini Ct Jacksonville, FL 32258
Del Rio NeighborhoodEstimated payment $3,805/month
Highlights
- Hot Property
- Gated Community
- Open Floorplan
- Bartram Springs Elementary School Rated A-
- Lake View
- 1 Fireplace
About This Home
This is a 10+ and shows like a MODEL! LOADED with upgrades on a gorgeous lake lot. MAINTENANCE FREE LIVING; all lawn/ext main done by HOA! The 8' glass door welcomes you in to this 3 BR + office home, with wood like tile throughout, no carpet! 10' ceilings and SO much natural light, it's breathtaking. The STUNNING kitchen/dining area has 42'' white cabinets, glass fronts, Quartz tops, custom tile backsplash, Kitchenaid appl, HUGE island, custom walk in pantry w/solid shelving, a beautiful wine bar w/wine fridge in the dining rm plus tongue & groove ceilings and crown molding! The family rm has coffered tongue & groove ceilings, an electric fireplace, 8' sliding glass doors overlooking the extended paver patio & lake w/2 fountains for a soothing backdrop. EVERY closet has custom organizers, plantation shutters throughout, AMAZING built ins in laundry room, an ELECTRIC SCREEN for the patio + sunshade for privacy; this literally has IT ALL! Gated n'hood & community pool. There are not words to describe how luxurious this villa is! There is a transfer switch for a generator, monkey bars for extra storage in the garage, all 8' doors inside, tons of crown molding, upgraded tiles, water softener and so much more. It's AMAZING! Beautiful community pool, clubhouse and fireplace.
Townhouse Details
Home Type
- Townhome
Est. Annual Taxes
- $6,244
Year Built
- Built in 2017 | Remodeled
Lot Details
- Cul-De-Sac
- Street terminates at a dead end
- Front and Back Yard Sprinklers
HOA Fees
- $355 Monthly HOA Fees
Parking
- 2 Car Attached Garage
- Garage Door Opener
Home Design
- Half Duplex
- Wood Frame Construction
- Shingle Roof
- Stucco
Interior Spaces
- 2,238 Sq Ft Home
- 1-Story Property
- Open Floorplan
- Built-In Features
- Ceiling Fan
- 1 Fireplace
- Entrance Foyer
- Screened Porch
- Tile Flooring
- Lake Views
- Security Gate
- Washer and Electric Dryer Hookup
Kitchen
- Breakfast Bar
- Convection Oven
- Electric Oven
- Electric Cooktop
- Microwave
- Dishwasher
- Kitchen Island
- Disposal
Bedrooms and Bathrooms
- 3 Bedrooms
- Split Bedroom Floorplan
- Walk-In Closet
- Bathtub With Separate Shower Stall
Outdoor Features
- Terrace
Utilities
- Central Heating and Cooling System
- Heat Pump System
- Electric Water Heater
- Water Softener is Owned
Listing and Financial Details
- Assessor Parcel Number 1681345405
Community Details
Overview
- Association fees include ground maintenance, pest control
- Montevilla Subdivision
- On-Site Maintenance
Security
- Gated Community
- Fire and Smoke Detector
- Firewall
Map
Home Values in the Area
Average Home Value in this Area
Tax History
| Year | Tax Paid | Tax Assessment Tax Assessment Total Assessment is a certain percentage of the fair market value that is determined by local assessors to be the total taxable value of land and additions on the property. | Land | Improvement |
|---|---|---|---|---|
| 2024 | $6,244 | $285,850 | -- | -- |
| 2023 | $6,118 | $277,525 | $0 | $0 |
| 2022 | $5,746 | $269,442 | $0 | $0 |
| 2021 | $6,171 | $261,595 | $0 | $0 |
| 2020 | $6,133 | $257,984 | $45,000 | $212,984 |
| 2019 | $6,319 | $265,054 | $0 | $0 |
| 2018 | $6,267 | $260,112 | $38,000 | $222,112 |
| 2017 | $2,835 | $38,000 | $38,000 | $0 |
| 2016 | $3,070 | $50,000 | $0 | $0 |
| 2015 | $3,087 | $50,000 | $0 | $0 |
Property History
| Date | Event | Price | Change | Sq Ft Price |
|---|---|---|---|---|
| 03/28/2025 03/28/25 | For Sale | $525,000 | +45.7% | $235 / Sq Ft |
| 12/17/2023 12/17/23 | Off Market | $360,336 | -- | -- |
| 12/22/2017 12/22/17 | Sold | $360,336 | 0.0% | $160 / Sq Ft |
| 12/22/2017 12/22/17 | Pending | -- | -- | -- |
| 12/22/2017 12/22/17 | For Sale | $360,400 | -- | $160 / Sq Ft |
Deed History
| Date | Type | Sale Price | Title Company |
|---|---|---|---|
| Interfamily Deed Transfer | -- | Attorney | |
| Special Warranty Deed | $360,336 | Calatlantic Title Inc |
Mortgage History
| Date | Status | Loan Amount | Loan Type |
|---|---|---|---|
| Open | $160,000 | New Conventional |
About the Listing Agent

When you choose The Dana Hancock Team to handle your real estate needs, you get personal service, expert advice and real hometown warmth. We know this city and surrounding areas inside and out, we know real estate upside down and sideways and we will always keep you going in the right direction. We listen to your needs, we honor your opinion and we always respect your budget. That means when you deal with The Dana Hancock Team, you are dealing with a down-to-earth group of seasoned
Dana's Other Listings
Source: realMLS (Northeast Florida Multiple Listing Service)
MLS Number: 2078375
APN: 168134-5405
- 14920 Venosa Cir
- 14978 Venosa Cir
- 15014 Venosa Cir
- 7215 Bovalino Ln
- 15090 Rain Lily St
- 15078 Rain Lily St
- 15147 Venosa Cir
- 14878 Rain Lily St
- 6940 Azalea Grove Dr
- 14562 Serenoa Dr
- 7048 Bartram Preserve Pkwy
- 14970 Durbin Cove Way
- 14987 Bartram Creek Blvd
- 7118 Crispin Cove Dr
- 14456 Garden Gate Dr
- 14917 Bulow Creek Dr
- 14457 Garden Gate Dr
- 14457 Serenoa Dr
- 14773 Bulow Creek Dr
- 14733 Durbin Island Way
