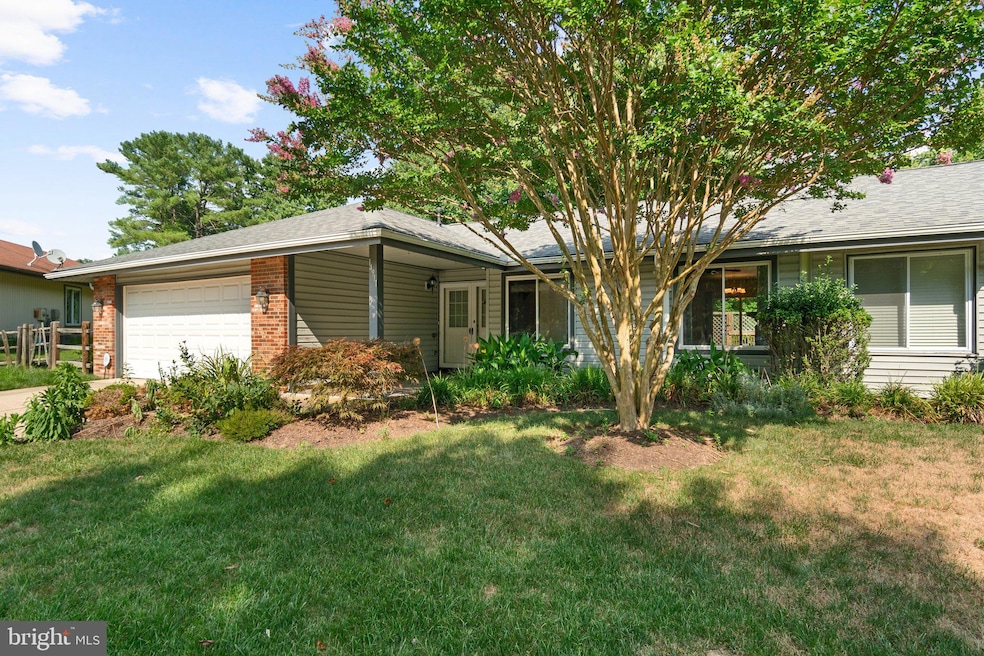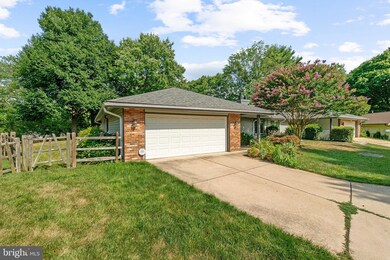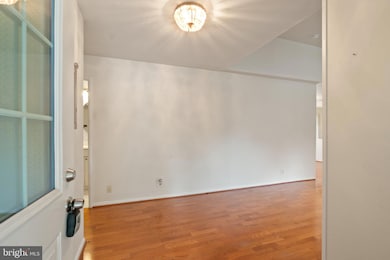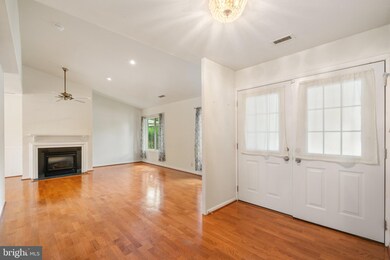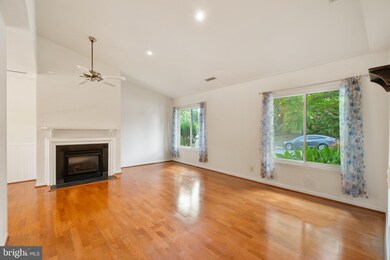
14911 Hydrus Rd Silver Spring, MD 20906
Longmead Crossing NeighborhoodHighlights
- Rambler Architecture
- 1 Fireplace
- Central Heating and Cooling System
- Wheaton High School Rated A
- 2 Car Attached Garage
About This Home
As of November 2024**Charming 4-Bedroom Ranch Duplex Needing TLC in Aquarius at Bel Pre**
Discover the potential of this spacious 4-bedroom, 2-bathroom ranch duplex located in the peaceful community of Aquarius at Bel Pre. With a little love and care, this home can be transformed into your perfect haven.
**Key Features:**
-**Generous Living Space:** This home offers a spacious layout with an open floor plan that connects the living room, dining area, and kitchen. The ample living space is perfect for entertaining or family gatherings.
-**Potential-Packed Kitchen:** The kitchen provides a solid foundation with plenty of cabinetry and counter space. With some updates, it can become the heart of your home, perfect for cooking and dining.
-**Comfortable Bedrooms:** Four bedrooms provide plenty of room for family, guests, or a home office. Each room offers natural light and the opportunity for customization to suit your needs.
- **Two Full Bathrooms:** The property includes two full bathrooms that, with a little renovation, can be refreshed to provide modern comfort and style.
- **Outdoor Space:** Enjoy a sizable backyard with great potential for landscaping, gardening, or creating an outdoor retreat. The outdoor area is perfect for those who love spending time outside.
- **Community Perks:** Living in Aquarius at Bel Pre means access to community amenities such as parks, walking trails, and recreational facilities, offering a great quality of life.
- **Prime Location:** Conveniently located near shopping centers, restaurants, and schools, this duplex offers easy access to everything you need. Major highways and public transportation are also nearby, making commuting a breeze.
This property is a fantastic opportunity for those looking to invest in a home with great bones and potential. With some TLC, you can turn this diamond in the rough into a shining gem. Schedule a tour today and envision the possibilities that await in Aquarius at Bel Pre!
Property is being sold AS-IS, WHERE-IS
Townhouse Details
Home Type
- Townhome
Est. Annual Taxes
- $5,028
Year Built
- Built in 1972
Lot Details
- 7,860 Sq Ft Lot
HOA Fees
- $28 Monthly HOA Fees
Parking
- 2 Car Attached Garage
- Front Facing Garage
Home Design
- Semi-Detached or Twin Home
- Rambler Architecture
- Slab Foundation
- Frame Construction
Interior Spaces
- 1,407 Sq Ft Home
- Property has 1 Level
- 1 Fireplace
Bedrooms and Bathrooms
- 4 Main Level Bedrooms
- 2 Full Bathrooms
Utilities
- Central Heating and Cooling System
- Natural Gas Water Heater
Listing and Financial Details
- Tax Lot 6
- Assessor Parcel Number 161301477614
Community Details
Overview
- Aquarius At Bel Pre Subdivision
Pet Policy
- Pets Allowed
Map
Home Values in the Area
Average Home Value in this Area
Property History
| Date | Event | Price | Change | Sq Ft Price |
|---|---|---|---|---|
| 11/18/2024 11/18/24 | Sold | $480,000 | +1.1% | $341 / Sq Ft |
| 08/28/2024 08/28/24 | Price Changed | $475,000 | -2.0% | $338 / Sq Ft |
| 08/27/2024 08/27/24 | For Sale | $484,900 | 0.0% | $345 / Sq Ft |
| 08/01/2024 08/01/24 | Pending | -- | -- | -- |
| 07/19/2024 07/19/24 | For Sale | $484,900 | -- | $345 / Sq Ft |
Tax History
| Year | Tax Paid | Tax Assessment Tax Assessment Total Assessment is a certain percentage of the fair market value that is determined by local assessors to be the total taxable value of land and additions on the property. | Land | Improvement |
|---|---|---|---|---|
| 2024 | $5,028 | $384,033 | $0 | $0 |
| 2023 | $5,320 | $351,367 | $0 | $0 |
| 2022 | $3,360 | $318,700 | $133,300 | $185,400 |
| 2021 | $3,139 | $313,133 | $0 | $0 |
| 2020 | $3,139 | $307,567 | $0 | $0 |
| 2019 | $3,051 | $302,000 | $133,300 | $168,700 |
| 2018 | $2,820 | $282,900 | $0 | $0 |
| 2017 | $2,655 | $263,800 | $0 | $0 |
| 2016 | $2,180 | $244,700 | $0 | $0 |
| 2015 | $2,180 | $241,500 | $0 | $0 |
| 2014 | $2,180 | $238,300 | $0 | $0 |
Mortgage History
| Date | Status | Loan Amount | Loan Type |
|---|---|---|---|
| Open | $25,000 | No Value Available | |
| Open | $465,600 | New Conventional | |
| Closed | $465,600 | New Conventional | |
| Previous Owner | $151,035 | New Conventional | |
| Previous Owner | $50,000 | Credit Line Revolving |
Deed History
| Date | Type | Sale Price | Title Company |
|---|---|---|---|
| Deed | $480,000 | First American Title | |
| Deed | $265,000 | -- | |
| Deed | $265,000 | -- | |
| Deed | $195,000 | -- |
Similar Homes in Silver Spring, MD
Source: Bright MLS
MLS Number: MDMC2132168
APN: 13-01477614
- 15016 Candover Ct
- 15011 Haslemere Ct
- 15015 Haslemere Ct
- 3005 S Leisure World Blvd Unit 804
- 3005 S Leisure World Blvd Unit 605
- 3005 S Leisure World Blvd Unit 717
- 3005 S Leisure World Blvd Unit 103
- 3005 S Leisure World Blvd Unit 421
- 2904 N Leisure World Blvd Unit 303
- 2904 N Leisure World Blvd Unit 516
- 2904 N Leisure World Blvd Unit 517
- 2607 Nisqually Ct
- 2901 S Leisure World Blvd Unit 203
- 2901 S Leisure World Blvd Unit 317
- 2901 S Leisure World Blvd Unit 303
- 29 Valleyfield Ct
- 2921 N Leisure World Blvd
- 2921 N Leisure World Blvd
- 14901 Mckisson Ct Unit A
- 14905 Mckisson Ct Unit 7AA
