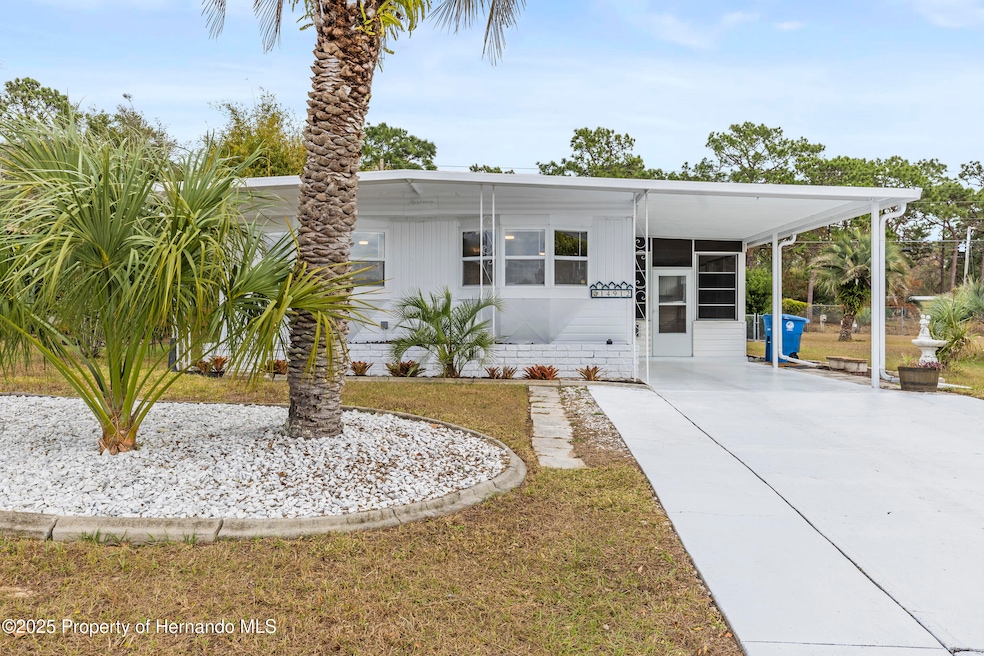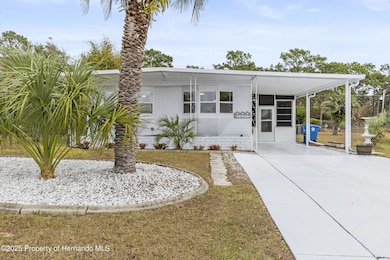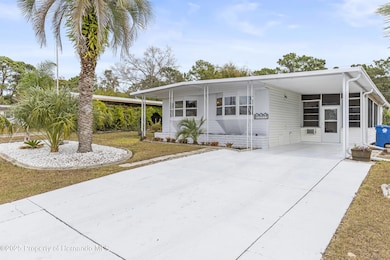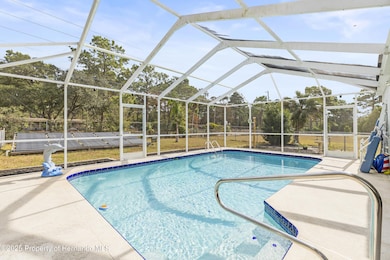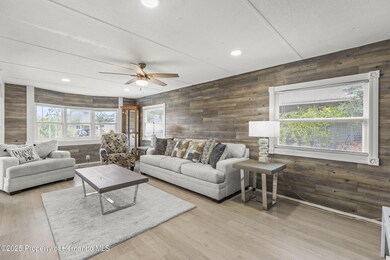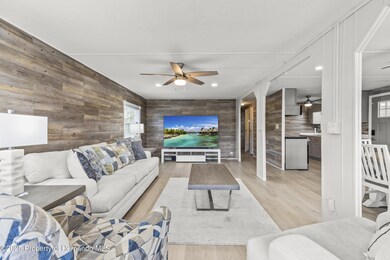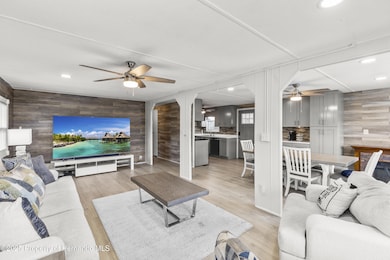
14912 Brookridge Blvd Brooksville, FL 34613
Brookridge NeighborhoodEstimated payment $1,382/month
Highlights
- Golf Course Community
- Senior Community
- Open Floorplan
- Screened Pool
- Gated Community
- Clubhouse
About This Home
This completely updated 2-bedroom, 2-bath home offers modern living at its finest with a host of recent upgrades—most completed within the past 2 years! Step into a spacious and stylish kitchen featuring beautiful gray cabinets, solid surface countertops, and stainless steel appliances. Adjacent to the kitchen, the dining room provides additional matching cabinetry and counter space. The open-concept layout seamlessly flows from the dining area into the oversized living room, creating the perfect space for entertaining guests or relaxing with family. Throughout the home, you'll enjoy the durability and beauty of vinyl plank flooring. The hall bath has been fully updated and even includes a bidet, while the owner's suite boasts a walk-in closet and an attached bath for ultimate convenience. Sliding doors from the owner's suite lead directly to your private oasis—an amazing solar heated sports pool. For additional storage, there's a generously sized shed with an attached laundry room. There is a screened porch off the carport that provides a tranquil spot to enjoy the outdoors. Updates including newer windows, a 2022 A/C system, and a 2022 water heater offer peace of mind. Living in this premier 55+ community is a dream, with access to a wealth of amenities. The community center includes a gated entrance, a large pool, tennis courts, shuffleboard, bocce, and pickleball. Golf enthusiasts will love the expansive 18-hole, par 72 golf course. The on-site restaurant offers great food, drinks, and entertainment, ensuring there's never a dull moment. Nearby, you'll find convenient access to banks, shopping, dining, medical facilities, and more. With easy access to the Suncoast Parkway, you can explore natural springs, beaches, marinas, parks, and more within a short drive. This home is perfect for those looking to embrace the Florida lifestyle. Bring your golf cart and start living your best life today!
Property Details
Home Type
- Mobile/Manufactured
Est. Annual Taxes
- $1,260
Year Built
- Built in 1973
Lot Details
- 9,786 Sq Ft Lot
- Lot Dimensions are 69x148
- Property fronts a county road
- South Facing Home
- Chain Link Fence
HOA Fees
- $50 Monthly HOA Fees
Parking
- 1 Carport Space
Home Design
- Metal Roof
- Vinyl Siding
Interior Spaces
- 1,152 Sq Ft Home
- 1-Story Property
- Open Floorplan
- Ceiling Fan
- Workshop
- Screened Porch
- Vinyl Flooring
Kitchen
- Electric Oven
- Microwave
- Disposal
Bedrooms and Bathrooms
- 2 Bedrooms
- Walk-In Closet
- 2 Full Bathrooms
- No Tub in Bathroom
Laundry
- Laundry in Garage
- Dryer
- Washer
Pool
- Screened Pool
- Solar Heated In Ground Pool
- Spa
- Pool Sweep
Schools
- Winding Waters K-8 Elementary And Middle School
- Central High School
Additional Features
- Shed
- Double Wide
- Central Heating and Cooling System
Listing and Financial Details
- Legal Lot and Block 84 / 3
- Assessor Parcel Number R27-222-18-1468-0003-0840
Community Details
Overview
- Senior Community
- Association fees include security
- Brookridge Association
- Brookridge Comm Unit 1 Subdivision
- Association Approval Required
- The community has rules related to deed restrictions
Amenities
- Clubhouse
Recreation
- Golf Course Community
- Tennis Courts
- Shuffleboard Court
- Community Pool
Security
- Resident Manager or Management On Site
- Building Security System
- Gated Community
Map
Home Values in the Area
Average Home Value in this Area
Property History
| Date | Event | Price | Change | Sq Ft Price |
|---|---|---|---|---|
| 03/14/2025 03/14/25 | Price Changed | $219,900 | -4.3% | $191 / Sq Ft |
| 01/16/2025 01/16/25 | Price Changed | $229,900 | -4.2% | $200 / Sq Ft |
| 01/08/2025 01/08/25 | For Sale | $239,900 | +42.0% | $208 / Sq Ft |
| 10/07/2022 10/07/22 | Sold | $169,000 | -3.4% | $147 / Sq Ft |
| 09/02/2022 09/02/22 | Pending | -- | -- | -- |
| 08/04/2022 08/04/22 | For Sale | $175,000 | -- | $152 / Sq Ft |
Similar Homes in Brooksville, FL
Source: Hernando County Association of REALTORS®
MLS Number: 2250760
APN: R27-222-18-1468-0003-0840
- 14915 Brookridge Blvd
- 7612 Dinsmore St
- 7207 Fitzpatrick Ave
- 14783 Brookridge Blvd
- 14371 Nectarine St
- 14353 Edgeknoll St
- 7530 Dinsmore St
- 15061 Brookridge Blvd
- 14751 Brookridge Blvd
- 15073 Brookridge Blvd
- 14342 Starcross St
- 8057 Dinsmore St
- 8071 Dinsmore St
- 14383 Dehaven Ave
- 8084 Grove Rd
- 14410 Midfield St
- 14294 Nectarine St
- 14349 Sandhurst St
- 15133 Brookridge Blvd
