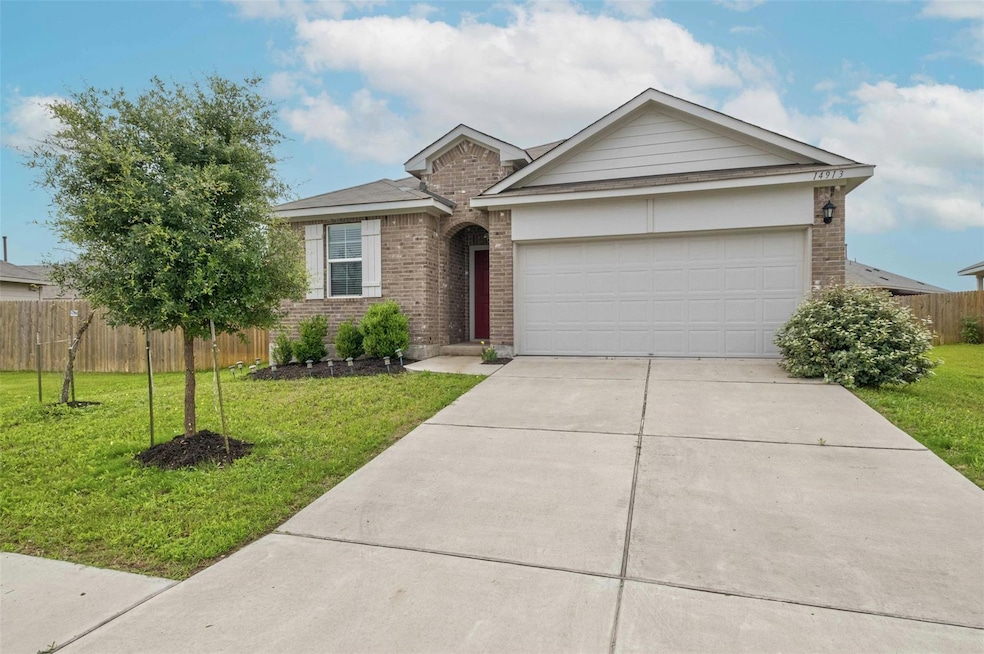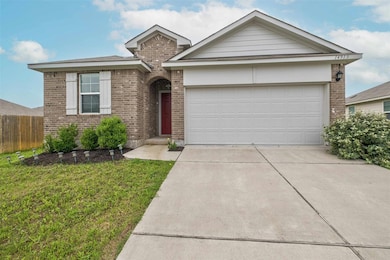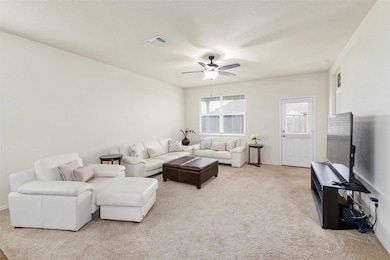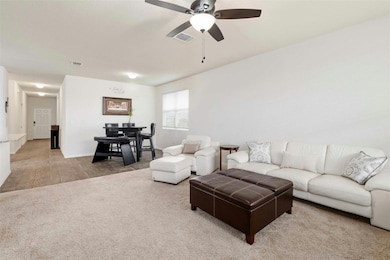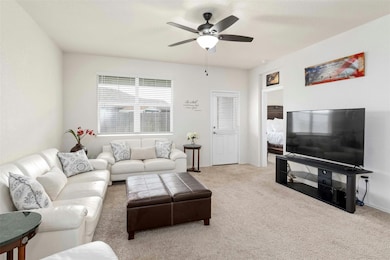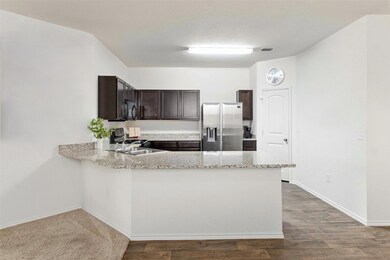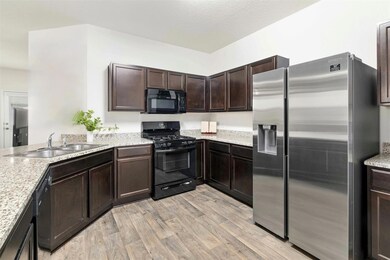
14913 Ben Davis Dr Austin, TX 78725
Hornsby Bend NeighborhoodEstimated payment $2,246/month
Highlights
- Gourmet Kitchen
- Wooded Lot
- Covered patio or porch
- Open Floorplan
- Granite Countertops
- Breakfast Area or Nook
About This Home
Ask about our SPECIAL LENDER INCENTIVES for this stunning home! 14913 Ben Davis Dr, is a beautifully designed 4-bedroom, 2-bath home offering modern comfort and convenience. This one-story residence features an open floor plan filled with natural light, creating a warm and inviting atmosphere. The kitchen is a chef’s dream, featuring granite countertops, shaker cabinets, updated appliances, and a spacious peninsula, perfect for casual dining or entertaining. The primary suite offers a spa-like retreat with new fixtures, two walk-in closets, and an oversized shower for ultimate relaxation. Step outside to the covered patio and fenced backyard, ideal for gatherings or unwinding after a long day. A two-car garage provides secure parking and extra storage. Located in Austin’s Colony, this home has a low tax rate and is just minutes from Downtown Austin, Bergstrom Airport, Circuit of the Americas, Tesla Gigafactory, SpaceX, Samsung, and more. Fresh carpet installed on 7/27/2024!
Listing Agent
Nest Properties Austin Brokerage Phone: (512) 784-1990 License #0494419
Home Details
Home Type
- Single Family
Est. Annual Taxes
- $5,560
Year Built
- Built in 2019
Lot Details
- 6,778 Sq Ft Lot
- North Facing Home
- Privacy Fence
- Wood Fence
- Sprinkler System
- Wooded Lot
HOA Fees
- $25 Monthly HOA Fees
Parking
- 2 Car Attached Garage
- Front Facing Garage
- Single Garage Door
Home Design
- Brick Exterior Construction
- Slab Foundation
- Shingle Roof
- Composition Roof
- Cement Siding
Interior Spaces
- 1,861 Sq Ft Home
- 1-Story Property
- Open Floorplan
- Ceiling Fan
- Recessed Lighting
- Fire and Smoke Detector
Kitchen
- Gourmet Kitchen
- Breakfast Area or Nook
- Open to Family Room
- Breakfast Bar
- Oven
- Microwave
- Dishwasher
- Granite Countertops
- Disposal
Flooring
- Carpet
- Tile
Bedrooms and Bathrooms
- 4 Main Level Bedrooms
- Dual Closets
- Walk-In Closet
- In-Law or Guest Suite
- 2 Full Bathrooms
- Double Vanity
- Walk-in Shower
Schools
- Hornsby-Dunlap Elementary School
- Dailey Middle School
- Del Valle High School
Additional Features
- Covered patio or porch
- Central Heating and Cooling System
Listing and Financial Details
- Assessor Parcel Number 03065223040000
- Tax Block Y
Community Details
Overview
- Association fees include common area maintenance
- Austins Colony Association
- Austins Colony; Austin's Colony Subdivision
Amenities
- Common Area
Recreation
- Community Playground
- Park
- Dog Park
Map
Home Values in the Area
Average Home Value in this Area
Tax History
| Year | Tax Paid | Tax Assessment Tax Assessment Total Assessment is a certain percentage of the fair market value that is determined by local assessors to be the total taxable value of land and additions on the property. | Land | Improvement |
|---|---|---|---|---|
| 2023 | $4,867 | $359,491 | $0 | $0 |
| 2022 | $5,753 | $326,810 | $0 | $0 |
| 2021 | $5,881 | $316,870 | $40,000 | $276,870 |
| 2020 | $4,105 | $206,282 | $32,000 | $174,282 |
| 2019 | $616 | $30,000 | $30,000 | $0 |
Property History
| Date | Event | Price | Change | Sq Ft Price |
|---|---|---|---|---|
| 03/31/2025 03/31/25 | Pending | -- | -- | -- |
| 03/22/2025 03/22/25 | Price Changed | $315,000 | -7.1% | $169 / Sq Ft |
| 02/26/2025 02/26/25 | For Sale | $339,000 | -- | $182 / Sq Ft |
Deed History
| Date | Type | Sale Price | Title Company |
|---|---|---|---|
| Vendors Lien | -- | None Available |
Mortgage History
| Date | Status | Loan Amount | Loan Type |
|---|---|---|---|
| Open | $198,400 | New Conventional |
Similar Homes in the area
Source: Unlock MLS (Austin Board of REALTORS®)
MLS Number: 3281923
APN: 916891
- 14913 Ben Davis Dr
- 3603 Canaan Matthew Dr
- 3107 Crownover St
- 15008 Jolynn St
- 15100 Kent Justin
- 15202 Kent Justin
- 3015 Caleb Dr
- 2911 Crownover St
- 3609 Mims Cove
- 2803 Crownover St
- 3107 Etheredge Dr
- 3308 Etheredge Dr
- 3405 Barksdale Dr
- 14308 Deaf Smith Blvd
- 3204 Barksdale Dr
- 15210 Walcott Dr
- 3504 Wickham Ln
- 604 Silver Wing Dr
- 14306 Varrelman St
- 512 Red Tails Dr
