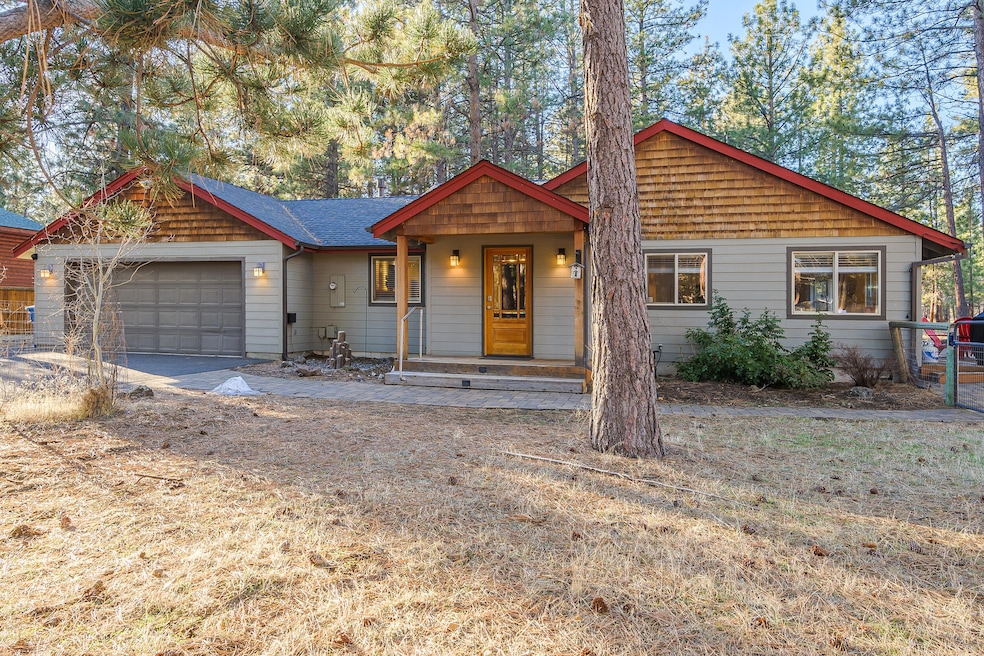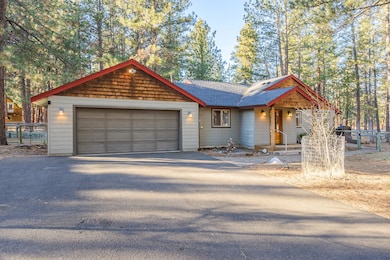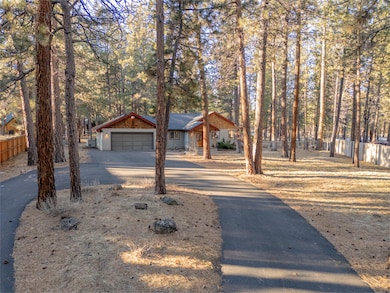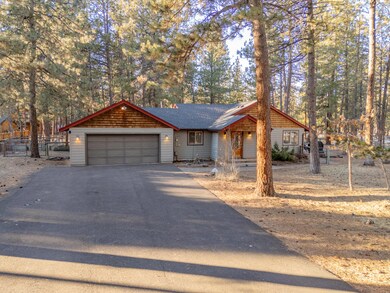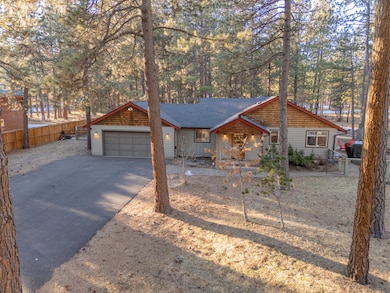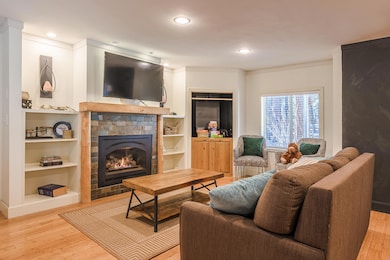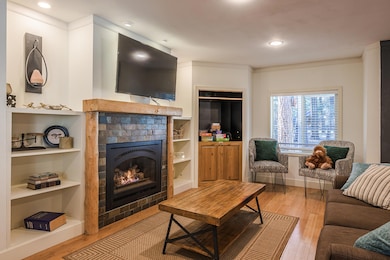
14913 Conestoga Sisters, OR 97759
Highlights
- Spa
- Open Floorplan
- Clubhouse
- Sisters Elementary School Rated A-
- Craftsman Architecture
- Deck
About This Home
As of March 2025This beautifully updated, fully furnished single-level home sits on a fully fenced half-acre lot bordering the Deschutes National Forest—a prime investment opportunity or a perfect place to call home. Inside, enjoy two spacious living areas, a dedicated bunkroom, fresh interior paint, a new ductless mini-split system, and an upgraded kitchen. The garage-turned-recreation room offers entertainment with a projector and movie screen, foosball table, and dartboard. Outside, relax on the expansive back deck with a hot tub, overlooking the peaceful forest. Two separate yard areas provide room to spread out and enjoy nature. Located in the sought-after Tollgate community, offering a saltwater pool, tennis and pickleball courts, basketball, volley
Home Details
Home Type
- Single Family
Est. Annual Taxes
- $4,579
Year Built
- Built in 1990
Lot Details
- 0.53 Acre Lot
- Fenced
- Native Plants
- Level Lot
- Backyard Sprinklers
- Wooded Lot
- Property is zoned RR10, RR10
HOA Fees
- $114 Monthly HOA Fees
Parking
- 2 Car Attached Garage
- Driveway
Property Views
- Forest
- Territorial
- Neighborhood
Home Design
- Craftsman Architecture
- Ranch Style House
- Stem Wall Foundation
- Frame Construction
- Composition Roof
- Concrete Siding
- Concrete Perimeter Foundation
Interior Spaces
- 2,001 Sq Ft Home
- Open Floorplan
- Vaulted Ceiling
- Ceiling Fan
- Skylights
- Double Pane Windows
- Vinyl Clad Windows
- Family Room
- Living Room
- Dining Room
Kitchen
- Oven
- Cooktop
- Microwave
- Dishwasher
- Kitchen Island
- Solid Surface Countertops
- Disposal
Flooring
- Bamboo
- Carpet
- Tile
Bedrooms and Bathrooms
- 3 Bedrooms
- Walk-In Closet
- Bathtub with Shower
Laundry
- Laundry Room
- Dryer
- Washer
Home Security
- Carbon Monoxide Detectors
- Fire and Smoke Detector
Outdoor Features
- Spa
- Deck
- Patio
Schools
- Sisters Elementary School
- Sisters Middle School
- Sisters High School
Utilities
- Ductless Heating Or Cooling System
- Heating Available
- Water Heater
- Septic Tank
- Leach Field
- Cable TV Available
Listing and Financial Details
- Exclusions: Pizza Oven, Weed Wacker, Push Mower, Blower, Duffel Bag, Drills, Cutting Saw, Baking Bowls, and Cutting Board.
- Short Term Rentals Allowed
- Tax Lot 15500
- Assessor Parcel Number 135381
Community Details
Overview
- Tollgate Subdivision
- Property is near a preserve or public land
Recreation
- Tennis Courts
- Pickleball Courts
- Sport Court
- Community Playground
- Trails
Additional Features
- Clubhouse
- Building Fire-Resistance Rating
Map
Home Values in the Area
Average Home Value in this Area
Property History
| Date | Event | Price | Change | Sq Ft Price |
|---|---|---|---|---|
| 03/20/2025 03/20/25 | Sold | $794,000 | +0.8% | $397 / Sq Ft |
| 02/19/2025 02/19/25 | Pending | -- | -- | -- |
| 02/13/2025 02/13/25 | For Sale | $787,397 | +6.4% | $394 / Sq Ft |
| 11/07/2023 11/07/23 | Sold | $740,000 | -1.3% | $370 / Sq Ft |
| 10/04/2023 10/04/23 | Pending | -- | -- | -- |
| 09/20/2023 09/20/23 | For Sale | $749,999 | +17.6% | $375 / Sq Ft |
| 02/28/2023 02/28/23 | Sold | $637,500 | -1.9% | $319 / Sq Ft |
| 01/24/2023 01/24/23 | Pending | -- | -- | -- |
| 01/19/2023 01/19/23 | Price Changed | $650,000 | -7.1% | $325 / Sq Ft |
| 12/21/2022 12/21/22 | Price Changed | $700,000 | -3.4% | $350 / Sq Ft |
| 11/17/2022 11/17/22 | For Sale | $725,000 | +64.8% | $362 / Sq Ft |
| 06/01/2017 06/01/17 | Sold | $440,000 | -1.1% | $220 / Sq Ft |
| 04/10/2017 04/10/17 | Pending | -- | -- | -- |
| 09/02/2016 09/02/16 | For Sale | $445,000 | -- | $222 / Sq Ft |
Tax History
| Year | Tax Paid | Tax Assessment Tax Assessment Total Assessment is a certain percentage of the fair market value that is determined by local assessors to be the total taxable value of land and additions on the property. | Land | Improvement |
|---|---|---|---|---|
| 2024 | $4,579 | $291,760 | -- | -- |
| 2023 | $4,450 | $283,270 | $0 | $0 |
| 2022 | $4,103 | $267,010 | $0 | $0 |
| 2021 | $4,127 | $259,240 | $0 | $0 |
| 2020 | $3,920 | $259,240 | $0 | $0 |
| 2019 | $3,826 | $251,690 | $0 | $0 |
| 2018 | $3,704 | $244,360 | $0 | $0 |
| 2017 | $3,591 | $237,250 | $0 | $0 |
| 2016 | $3,546 | $230,340 | $0 | $0 |
| 2015 | $3,324 | $223,640 | $0 | $0 |
| 2014 | -- | $217,130 | $0 | $0 |
Mortgage History
| Date | Status | Loan Amount | Loan Type |
|---|---|---|---|
| Open | $599,999 | New Conventional | |
| Previous Owner | $572,765 | New Conventional | |
| Previous Owner | $555,000 | New Conventional | |
| Previous Owner | $625,952 | FHA | |
| Previous Owner | $250,000 | New Conventional | |
| Previous Owner | $389,437 | VA | |
| Previous Owner | $391,403 | VA | |
| Previous Owner | $368,000 | Unknown | |
| Previous Owner | $344,000 | Fannie Mae Freddie Mac | |
| Previous Owner | $30,000 | Credit Line Revolving |
Deed History
| Date | Type | Sale Price | Title Company |
|---|---|---|---|
| Warranty Deed | $800,000 | First American Title | |
| Warranty Deed | $740,000 | Western Title | |
| Warranty Deed | $637,500 | First American Title | |
| Warranty Deed | $440,000 | First American Title | |
| Interfamily Deed Transfer | -- | Accommodation | |
| Warranty Deed | $460,000 | Amerititle | |
| Warranty Deed | $430,000 | Western Title & Escrow Co |
About the Listing Agent

Nick has been a broker for four years and has a lifetime of experience living in the area, Nick Holmboe is a dedicated, motivated, and highly skilled real estate agent who knows what it takes to achieve success. Before diving into real estate, Nick earned a BA in Business Management with an emphasis in Culinary Arts, which led him to become a successful chef and co-founder of Voila Specialty Instant Coffee. His journey from the kitchen to the boardroom reflects his passion for quality,
Nick's Other Listings
Source: Southern Oregon MLS
MLS Number: 220195713
APN: 135381
- 14879 Chuckwagon
- 69462 Lasso
- 14973 Buggy Whip
- 69501 Lasso
- 14904 Snafflebit
- 14828 Checkrein
- 69335 Silver Spur
- 69295 Ladigo
- 69336 Hackamore
- 69318 Lariat
- 69288 Stetson
- 15175 Windigo Trail
- 69210 Harness
- 69215 Martingale
- 15275 Windigo Trail
- 69877 California Trail
- 700 N Mckinney Ranch Rd
- 631 N Meadow Ln
- 958 N Trinity Way
- 938 N Trinity Way
