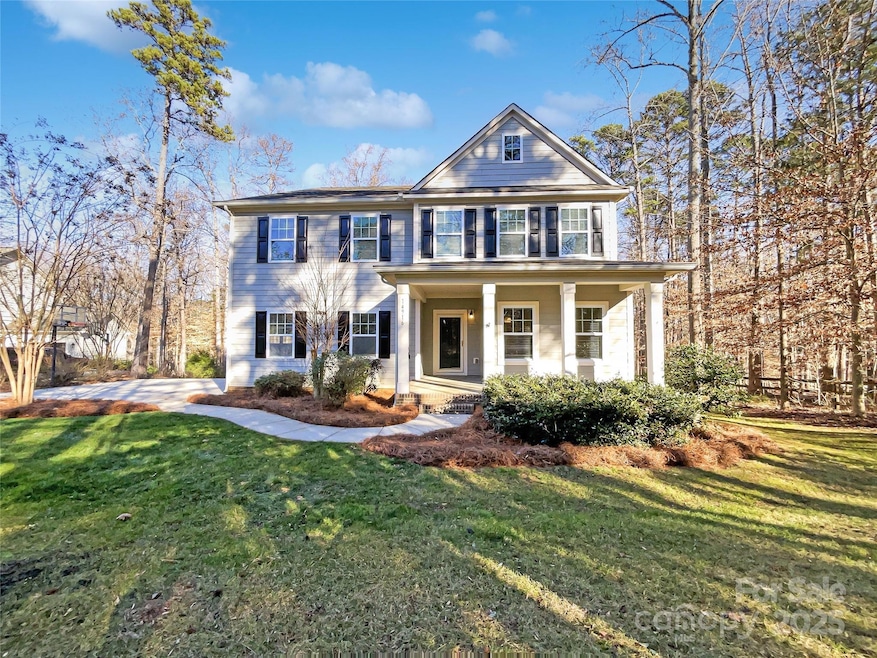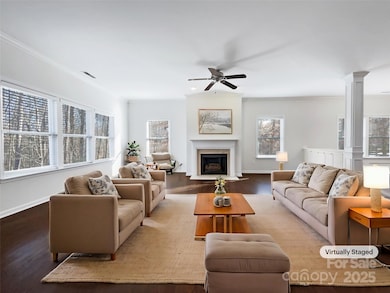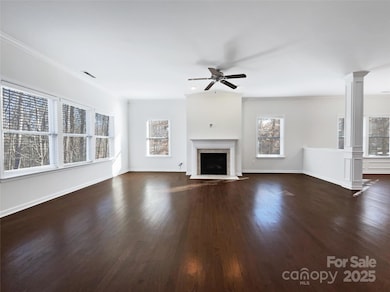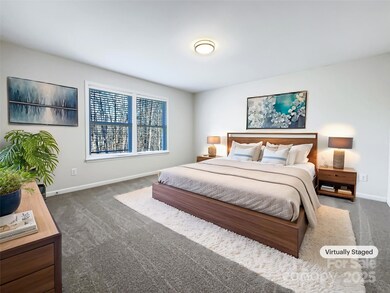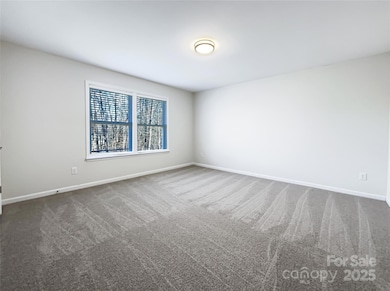
14916 Oregon Oak Ct Mint Hill, NC 28227
Estimated payment $4,428/month
Highlights
- Wood Flooring
- Cul-De-Sac
- 2 Car Attached Garage
- Bain Elementary Rated 9+
- Fireplace
- Central Heating and Cooling System
About This Home
Seller may consider buyer concessions if made in an offer. Welcome to your dream home! Neutral color paint scheme flows through the house, giving it a serene and calm vibe. The living room features a cozy fireplace, perfect for those chilly evenings. The kitchen is a chef's dream with a beautiful accent backsplash, all stainless steel appliances, and a center island for extra prep space. The primary bathroom boasts double sinks, making morning routines a breeze. The primary bedroom is complete with a spacious walk-in closet. Outdoor living is a delight with a deck for entertaining in the back yard. This property is a must-see! Agents please verify capacity of schools to make sure they have not exceeded capacity.
Listing Agent
Opendoor Brokerage LLC Brokerage Email: Whuntsailors@opendoor.com License #229061
Open House Schedule
-
Saturday, April 26, 20258:00 am to 7:00 pm4/26/2025 8:00:00 AM +00:004/26/2025 7:00:00 PM +00:00Agent will not be present at open houseAdd to Calendar
-
Sunday, April 27, 20258:00 am to 7:00 pm4/27/2025 8:00:00 AM +00:004/27/2025 7:00:00 PM +00:00Agent will not be present at open houseAdd to Calendar
Home Details
Home Type
- Single Family
Est. Annual Taxes
- $4,806
Year Built
- Built in 2011
Lot Details
- Cul-De-Sac
HOA Fees
- $53 Monthly HOA Fees
Parking
- 2 Car Attached Garage
- Driveway
- 2 Open Parking Spaces
Home Design
- Composition Roof
Interior Spaces
- 2-Story Property
- Fireplace
- Crawl Space
Kitchen
- Electric Range
- Microwave
- Dishwasher
Flooring
- Wood
- Linoleum
- Tile
Bedrooms and Bathrooms
Schools
- Bain Elementary School
- Mint Hill Middle School
- Independence High School
Utilities
- Central Heating and Cooling System
- Heating System Uses Natural Gas
- Septic Tank
Community Details
- Community Association Management, Limited Association, Phone Number (704) 565-5009
- Fairington Oaks Subdivision
- Mandatory home owners association
Listing and Financial Details
- Assessor Parcel Number 195-213-08
Map
Home Values in the Area
Average Home Value in this Area
Tax History
| Year | Tax Paid | Tax Assessment Tax Assessment Total Assessment is a certain percentage of the fair market value that is determined by local assessors to be the total taxable value of land and additions on the property. | Land | Improvement |
|---|---|---|---|---|
| 2023 | $4,806 | $682,000 | $126,000 | $556,000 |
| 2022 | $3,872 | $439,500 | $70,000 | $369,500 |
| 2021 | $3,872 | $439,500 | $70,000 | $369,500 |
| 2020 | $3,872 | $439,500 | $70,000 | $369,500 |
| 2019 | $4,409 | $439,500 | $70,000 | $369,500 |
| 2018 | $4,409 | $400,800 | $75,000 | $325,800 |
| 2017 | $4,375 | $400,800 | $75,000 | $325,800 |
| 2016 | $4,372 | $400,800 | $75,000 | $325,800 |
| 2015 | $4,368 | $400,800 | $75,000 | $325,800 |
| 2014 | $4,366 | $400,800 | $75,000 | $325,800 |
Property History
| Date | Event | Price | Change | Sq Ft Price |
|---|---|---|---|---|
| 04/03/2025 04/03/25 | Price Changed | $712,000 | -0.6% | $195 / Sq Ft |
| 03/13/2025 03/13/25 | Price Changed | $716,000 | -2.2% | $196 / Sq Ft |
| 02/27/2025 02/27/25 | Price Changed | $732,000 | -2.7% | $200 / Sq Ft |
| 02/05/2025 02/05/25 | For Sale | $752,000 | 0.0% | $206 / Sq Ft |
| 01/24/2025 01/24/25 | Off Market | $752,000 | -- | -- |
| 01/16/2025 01/16/25 | Price Changed | $752,000 | -1.4% | $206 / Sq Ft |
| 01/06/2025 01/06/25 | For Sale | $763,000 | +16.9% | $209 / Sq Ft |
| 12/19/2024 12/19/24 | Sold | $652,900 | -11.7% | $176 / Sq Ft |
| 10/31/2024 10/31/24 | Price Changed | $739,800 | -0.8% | $200 / Sq Ft |
| 10/25/2024 10/25/24 | Price Changed | $745,800 | -1.2% | $201 / Sq Ft |
| 09/16/2024 09/16/24 | Price Changed | $755,000 | -1.9% | $204 / Sq Ft |
| 08/16/2024 08/16/24 | Price Changed | $769,500 | -0.7% | $208 / Sq Ft |
| 06/17/2024 06/17/24 | Price Changed | $775,000 | -0.6% | $209 / Sq Ft |
| 06/14/2024 06/14/24 | For Sale | $780,000 | -- | $211 / Sq Ft |
Deed History
| Date | Type | Sale Price | Title Company |
|---|---|---|---|
| Warranty Deed | $653,000 | None Listed On Document | |
| Warranty Deed | $653,000 | None Listed On Document | |
| Warranty Deed | $291,000 | None Available | |
| Special Warranty Deed | $55,000 | None Available |
Mortgage History
| Date | Status | Loan Amount | Loan Type |
|---|---|---|---|
| Previous Owner | $268,660 | FHA | |
| Closed | $0 | Credit Line Revolving |
Similar Homes in the area
Source: Canopy MLS (Canopy Realtor® Association)
MLS Number: 4210771
APN: 195-213-08
- 15100 Durmast Ct
- 5601 Turkey Oak Dr
- 16542 Thompson Rd
- 13620 Castleford Dr
- 13828 Lake Bluff Dr
- 13446 Idlefield Ln
- 13930 Thompson Rd
- 13833 Jonathans Ridge Rd
- 6425 Bascale Ln Unit 18
- 3708 Piaffe Ave
- 00 Lake Bluff Dr
- 2217 Heath Lake Dr
- 4125 Rivendell Ln
- 6140 Volte Dr Unit 103
- 6157 Volte Dr Unit 93
- 7105 Short Stirrup Ln
- 12011 Stoney Meadow Dr
- 7027 Short Stirrup Ln
- 3721 Oak View Ct
- 6228 Hollow Oak Dr Unit 84
