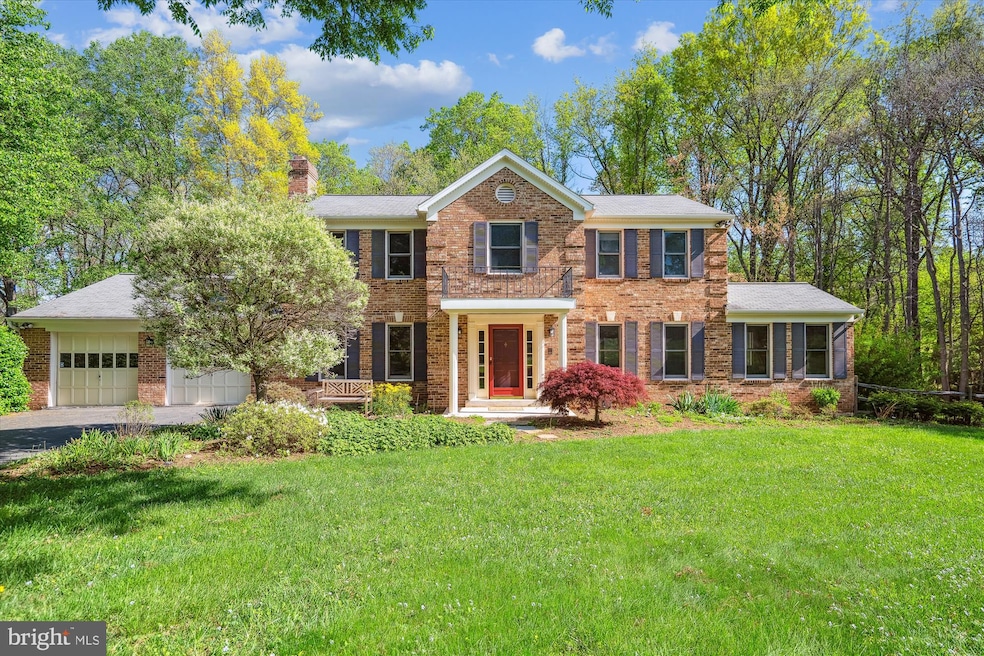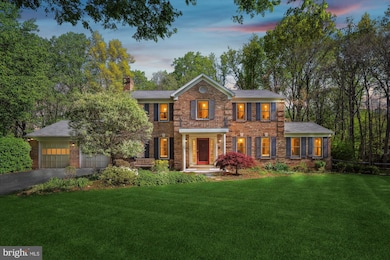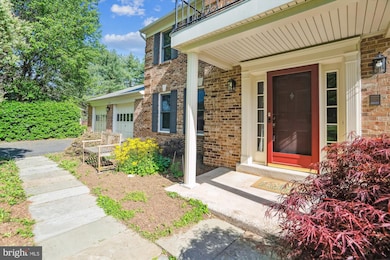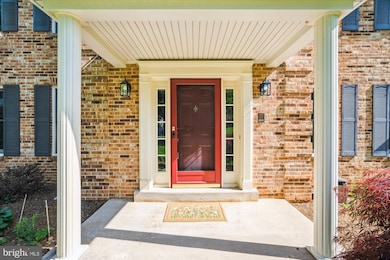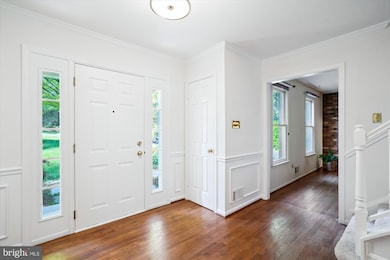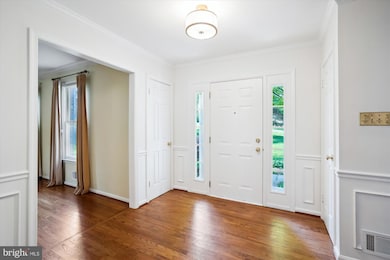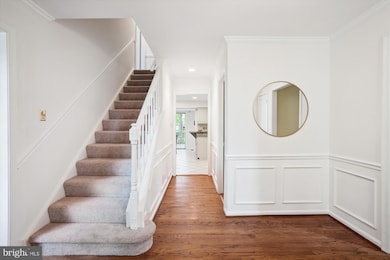
14919 Perrywood Dr Burtonsville, MD 20866
Fairland NeighborhoodEstimated payment $4,957/month
Highlights
- Very Popular Property
- View of Trees or Woods
- Deck
- Paint Branch High School Rated A-
- Colonial Architecture
- Wood Burning Stove
About This Home
FAIRLAND GARDENS.....IMPRESSIVE brick front Colonial perfectly sited on a lovely half acre lot, offers over 4000 sqft finished living space on all levels. This home is ideally located with exceptional great access for commuters. Shopping and restaurants are minutes away. Freshly painted large entry foyer opening to a light-filled living room covered in hardwood floors. The adjacent family room has an exposed brick wall anchored with a gorgeous raised hearth wood burning fireplace, and built-in shelving complements this room. A mud / laundry room and large pantry room open to the kitchen. The kitchen has plenty of counter space, painted cabinetry, and ideal breakfast space, with doors to the large screened-in porch. There is a large dining room with custom moldings, and a light-filled study / library with tasteful built-in shelving. The upper level has an ideal sized owner's bedroom, opens to a sitting room, or additional bedroom, large closet, and lovely bathroom. There are three additional bedrooms and a center hall bathroom. The lowest level has room to roam. This walkout level is covered in updated LVF flooring, a 2nd wood burning raised hearth fireplace, and a kitchenette with sink, cabinetry, and area for refrigerator. There is a third full bathroom, and a large storage room. Entry doors open to a beautiful back yard and patio. Owner's pride with great updates to major systems.
Home Details
Home Type
- Single Family
Est. Annual Taxes
- $7,586
Year Built
- Built in 1980 | Remodeled in 2019
Lot Details
- 0.54 Acre Lot
- Premium Lot
- Wooded Lot
- Property is in very good condition
- Property is zoned R200
Parking
- 2 Car Attached Garage
- 4 Driveway Spaces
- Front Facing Garage
- Garage Door Opener
Property Views
- Woods
- Garden
Home Design
- Colonial Architecture
- Brick Exterior Construction
- Block Foundation
- Asphalt Roof
- Vinyl Siding
Interior Spaces
- Property has 3 Levels
- Built-In Features
- Chair Railings
- Crown Molding
- Wainscoting
- Brick Wall or Ceiling
- Cathedral Ceiling
- Ceiling Fan
- Skylights
- Recessed Lighting
- 2 Fireplaces
- Wood Burning Stove
- Wood Burning Fireplace
- Fireplace Mantel
- Brick Fireplace
- Sliding Doors
- Mud Room
- Entrance Foyer
- Family Room Off Kitchen
- Living Room
- Formal Dining Room
- Den
- Recreation Room
- Screened Porch
- Storage Room
Kitchen
- Kitchenette
- Breakfast Area or Nook
- Gas Oven or Range
- Built-In Microwave
- Ice Maker
- Dishwasher
- Wine Rack
- Disposal
Flooring
- Wood
- Carpet
- Ceramic Tile
- Luxury Vinyl Plank Tile
Bedrooms and Bathrooms
- 4 Bedrooms
- En-Suite Primary Bedroom
- En-Suite Bathroom
- Walk-In Closet
- Soaking Tub
- Bathtub with Shower
- Walk-in Shower
Laundry
- Laundry Room
- Laundry on main level
- Dryer
- Washer
Finished Basement
- Walk-Out Basement
- Basement Fills Entire Space Under The House
Home Security
- Storm Doors
- Carbon Monoxide Detectors
- Fire and Smoke Detector
Accessible Home Design
- Level Entry For Accessibility
Outdoor Features
- Deck
- Screened Patio
- Exterior Lighting
Schools
- Greencastle Elementary School
- Benjamin Banneker Middle School
- Northeast Area High School
Utilities
- Forced Air Heating and Cooling System
- Vented Exhaust Fan
- Water Dispenser
- Natural Gas Water Heater
- Septic Tank
Community Details
- No Home Owners Association
- Fairland Gardens Subdivision
Listing and Financial Details
- Tax Lot 3
- Assessor Parcel Number 160501816333
Map
Home Values in the Area
Average Home Value in this Area
Tax History
| Year | Tax Paid | Tax Assessment Tax Assessment Total Assessment is a certain percentage of the fair market value that is determined by local assessors to be the total taxable value of land and additions on the property. | Land | Improvement |
|---|---|---|---|---|
| 2024 | $7,586 | $614,133 | $0 | $0 |
| 2023 | $6,319 | $566,600 | $289,500 | $277,100 |
| 2022 | $5,972 | $561,500 | $0 | $0 |
| 2021 | $5,774 | $556,400 | $0 | $0 |
| 2020 | $5,774 | $551,300 | $289,500 | $261,800 |
| 2019 | $5,706 | $546,667 | $0 | $0 |
| 2018 | $5,657 | $542,033 | $0 | $0 |
| 2017 | $5,715 | $537,400 | $0 | $0 |
| 2016 | -- | $515,000 | $0 | $0 |
| 2015 | $5,952 | $492,600 | $0 | $0 |
| 2014 | $5,952 | $470,200 | $0 | $0 |
Property History
| Date | Event | Price | Change | Sq Ft Price |
|---|---|---|---|---|
| 04/25/2025 04/25/25 | For Sale | $775,000 | -- | $211 / Sq Ft |
Deed History
| Date | Type | Sale Price | Title Company |
|---|---|---|---|
| Deed | $285,000 | -- |
Mortgage History
| Date | Status | Loan Amount | Loan Type |
|---|---|---|---|
| Open | $195,000 | Stand Alone Second |
Similar Homes in the area
Source: Bright MLS
MLS Number: MDMC2173878
APN: 05-01816333
- 3110 Greencastle Rd
- 14404 Fairdale Rd
- 15001 Peach Orchard Rd
- 2333 Kaywood Ln
- 2308 Holly Spring Dr
- 3217 Wood Ave
- 3542 Childress Terrace
- 3550 Childress Terrace
- 2816 Old Briggs Chaney Rd
- 0 Briggs Chaney Rd Unit MDMC2096842
- 14244 Castle Blvd
- 3527 Castle Way
- 15311 Blackburn Rd
- 3718 Amsterdam Terrace
- 3801 Cotton Tree Ln
- 3743 Airdire Ct
- 3316 Castle Ridge Cir
- 3733 Amsterdam Terrace
- 14629 Monmouth Dr
- 3707 Tolson Place
