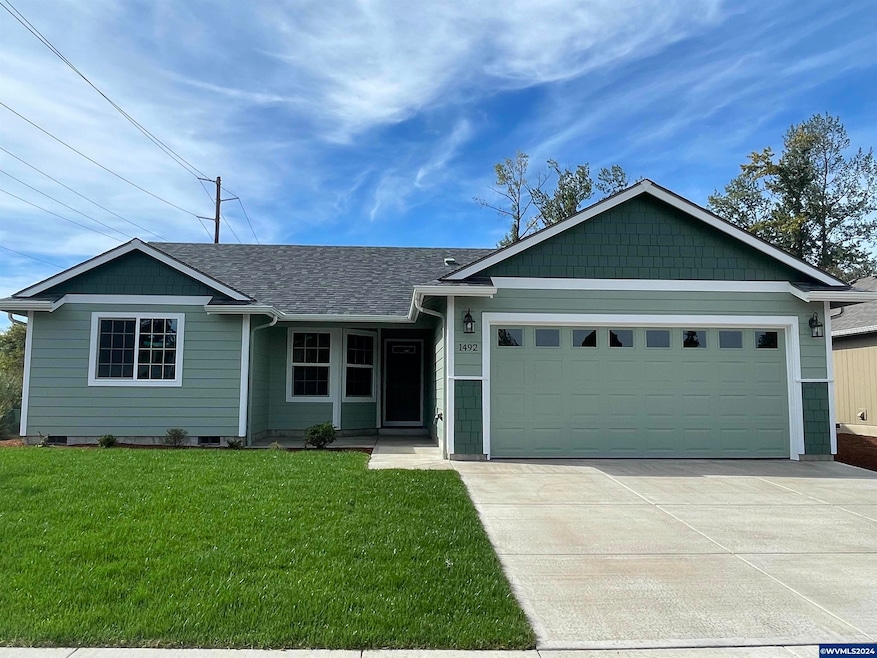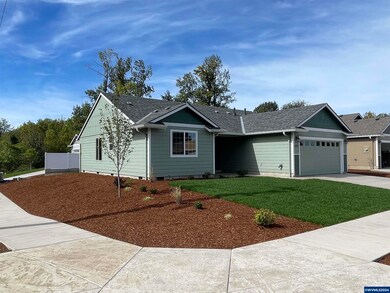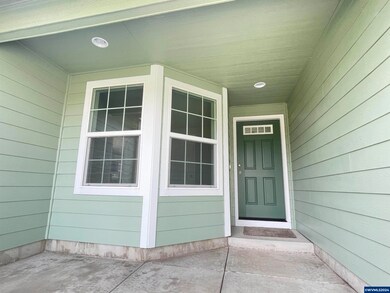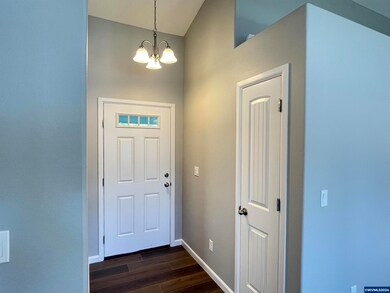
$399,000
- 3 Beds
- 1 Bath
- 1,324 Sq Ft
- 2020 17th Ave SW
- Albany, OR
Completely remodeled bungalow! Updates include a new furnace, vapor barrier, insulation, water heater, PEX plumbing/new drains, all new electrical wiring/updated panel, brand new roof and gutters, new flooring and drywall throughout, new interior paint, recent exterior paint and updated bathroom. The stunning kitchen was completed in 2024, including new soft close maple cabinets, stainless z-line
Jennifer Fidler OPT






