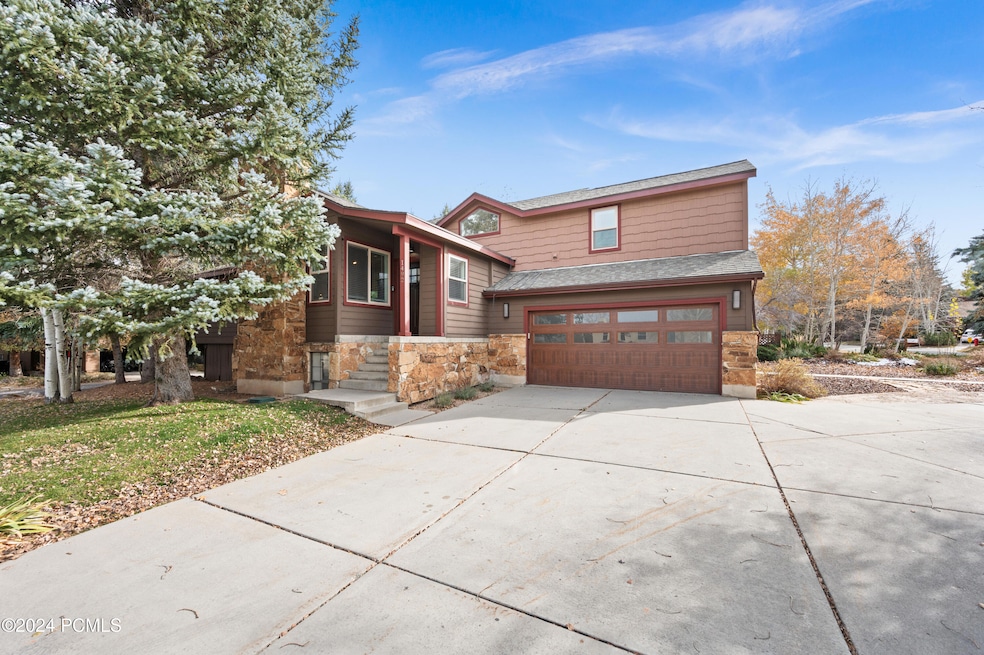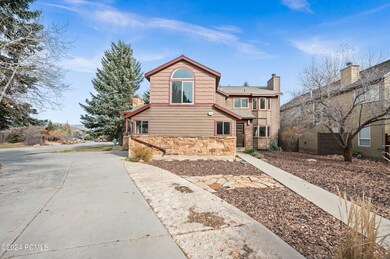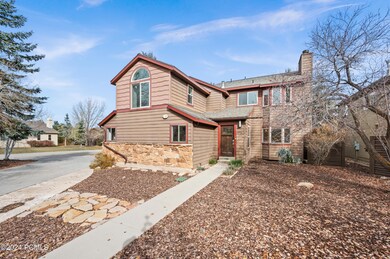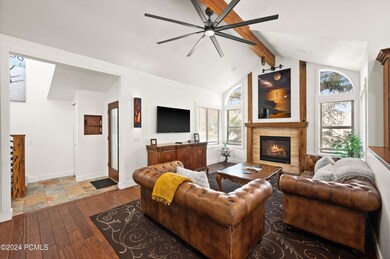1492 W Meadow Loop Rd Park City, UT 84098
Snyderville NeighborhoodEstimated payment $11,222/month
Highlights
- Views of Ski Resort
- Accessory Dwelling Unit (ADU)
- Deck
- Parley's Park Elementary School Rated A-
- Open Floorplan
- Vaulted Ceiling
About This Home
$25,000.00 PRICE REDUCTION. Remarkable 5-bedroom, 5-bathroom retreat in the sought-after Silver Springs neighborhood, perfectly blending comfort, style, and convenience. Designed for both relaxation and entertainment, this spacious home offers three unique setup, one family, rental units (long or short term) or family occupying one side, while renting out Unit B. Many options await you.
At the heart of the home, the newly remodeled gourmet kitchen shines with custom alder cabinetry, gleaming granite countertops, high-end stainless steel appliances, and an expansive raised island and bar. The living room offers a warm, inviting atmosphere with a striking gas fireplace framed by an onyx surround, complemented by soaring vaulted ceilings and double-height windows that capture breathtaking mountain views and abundant natural light.
The corner lot is thoughtfully landscaped, featuring raised beds on the sunny south side for vegetable gardening and a private deck on the north side, perfect for unwinding. An oversized two-car garage and extended driveway provide ample parking for up to four vehicles, while new engineered wood flooring throughout ensures easy maintenance and durability.
Silver Springs' community amenities are unparalleled, including two scenic lakes perfect for paddleboarding, fishing, and canoeing, plus nearby parks, playgrounds, and extensive biking and hiking trails. Willow Creek's groomed Nordic trails are just blocks away, connecting to the heart of Park City. With easy walking access to Parley's Park Elementary School and close proximity to Canyons Village, Utah Olympic Park, and the vibrant Kimball Junction, this home places you at the center of it all. Historic Old Town, Deer Valley® Resort, and a wealth of fine dining are just minutes away, offering year-round activities and entertainment for every lifestyle.
Property Details
Home Type
- Multi-Family
Est. Annual Taxes
- $11,580
Year Built
- Built in 1988 | Remodeled in 2021
Lot Details
- 4,356 Sq Ft Lot
- Partially Fenced Property
- Landscaped
- Corner Lot
- Level Lot
- Partial Sprinkler System
- Few Trees
HOA Fees
- $71 Monthly HOA Fees
Parking
- 2 Car Garage
- Garage Door Opener
Property Views
- Ski Resort
- Woods
- Trees
- Mountain
Home Design
- Mountain Contemporary Architecture
- Property Attached
- Slab Foundation
- Wood Frame Construction
- Shingle Roof
- Asphalt Roof
- Wood Siding
- Stone Siding
- Concrete Perimeter Foundation
- Stone
Interior Spaces
- 3,236 Sq Ft Home
- Multi-Level Property
- Open Floorplan
- Vaulted Ceiling
- Ceiling Fan
- 3 Fireplaces
- Wood Burning Fireplace
- Fireplace With Gas Starter
- Great Room
- Dining Room
- Storage
- Partial Basement
Kitchen
- Oven
- Gas Range
- Microwave
- Dishwasher
- Kitchen Island
- Disposal
Flooring
- Wood
- Carpet
- Tile
Bedrooms and Bathrooms
- 5 Bedrooms | 1 Main Level Bedroom
- In-Law or Guest Suite
Laundry
- Laundry Room
- Stacked Washer and Dryer
Outdoor Features
- Deck
- Patio
Additional Homes
- Accessory Dwelling Unit (ADU)
- 910 SF Accessory Dwelling Unit
- ADU includes 1 Bedroom and 2 Bathrooms
- Guest House Includes Kitchen
Utilities
- No Cooling
- Forced Air Heating System
- Heating System Uses Natural Gas
- Natural Gas Connected
- Gas Water Heater
- High Speed Internet
- Phone Available
- Cable TV Available
Community Details
- Association Phone (435) 659-6177
- Silver Springs Subdivision
- Property managed by Vacasa
Listing and Financial Details
- Assessor Parcel Number Mw-1-21
Map
Home Values in the Area
Average Home Value in this Area
Tax History
| Year | Tax Paid | Tax Assessment Tax Assessment Total Assessment is a certain percentage of the fair market value that is determined by local assessors to be the total taxable value of land and additions on the property. | Land | Improvement |
|---|---|---|---|---|
| 2023 | $10,999 | $1,921,920 | $550,000 | $1,371,920 |
| 2022 | $11,532 | $1,781,329 | $550,000 | $1,231,329 |
| 2021 | $3,992 | $513,925 | $88,000 | $425,925 |
| 2020 | $2,528 | $320,612 | $88,000 | $232,612 |
| 2019 | $2,650 | $320,612 | $88,000 | $232,612 |
| 2018 | $2,272 | $274,931 | $82,500 | $192,431 |
| 2017 | $2,112 | $274,931 | $82,500 | $192,431 |
| 2016 | $2,150 | $260,178 | $82,500 | $177,678 |
| 2015 | $2,384 | $272,248 | $0 | $0 |
| 2013 | $2,091 | $224,970 | $0 | $0 |
Property History
| Date | Event | Price | Change | Sq Ft Price |
|---|---|---|---|---|
| 03/23/2025 03/23/25 | For Sale | $1,825,000 | 0.0% | $564 / Sq Ft |
| 03/06/2025 03/06/25 | Pending | -- | -- | -- |
| 01/14/2025 01/14/25 | Price Changed | $1,825,000 | -1.4% | $564 / Sq Ft |
| 11/15/2024 11/15/24 | For Sale | $1,850,000 | -- | $572 / Sq Ft |
Deed History
| Date | Type | Sale Price | Title Company |
|---|---|---|---|
| Warranty Deed | -- | First American Title | |
| Warranty Deed | -- | First American Title | |
| Warranty Deed | -- | -- | |
| Warranty Deed | -- | -- |
Mortgage History
| Date | Status | Loan Amount | Loan Type |
|---|---|---|---|
| Open | $1,540,000 | New Conventional | |
| Closed | $1,540,000 | New Conventional | |
| Previous Owner | $350,000 | Credit Line Revolving | |
| Previous Owner | $484,350 | New Conventional | |
| Previous Owner | $417,000 | Commercial | |
| Previous Owner | $80,000 | Commercial |
Source: Park City Board of REALTORS®
MLS Number: 12404549
APN: MW-1-21
- 1492 W Meadow Loop Rd Unit 21/22
- 1494 W Meadow Loop Rd
- 1521 W Meadow Loop Rd
- 1315 Ptarmigan Ct Unit 7
- 4824 N Meadow Loop Rd Unit 7
- 1367 Settlement Dr
- 4378 Willow Creek Dr
- 4364 Murnin Way
- 1978 Kidd Cir
- 1469 W Old Ranch Rd
- 1975 Picabo St
- 3931 N Timber Wolf Ln Unit 7C
- 4371 Frost Haven Rd
- 4673 Nelson Ct
- 5184 Heather Ln
- 5200 Bear Ridge Rd
- 5200 Bear Ridge Rd Unit B







