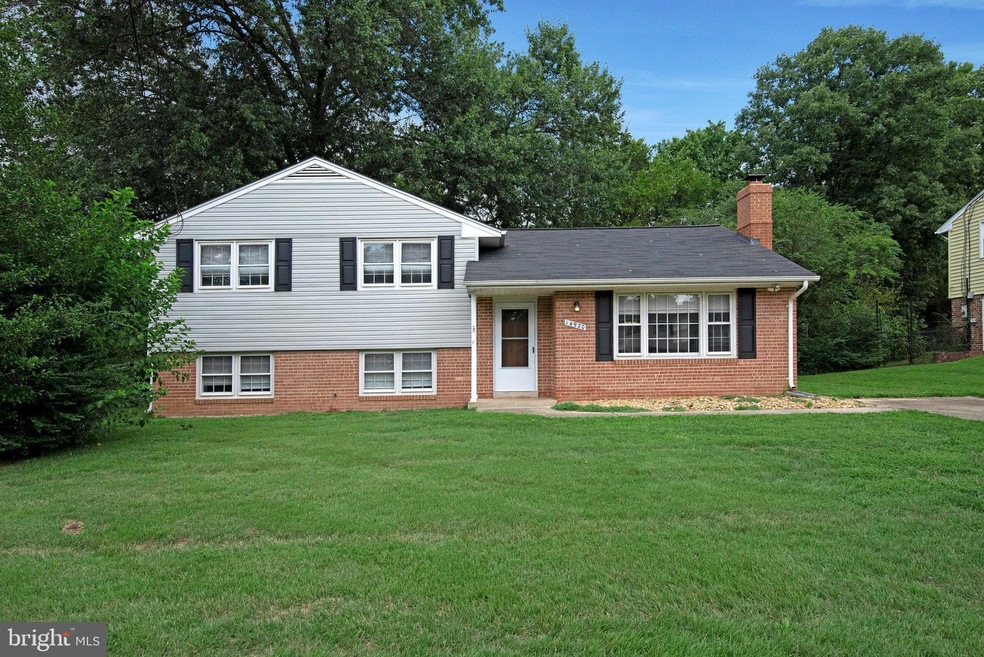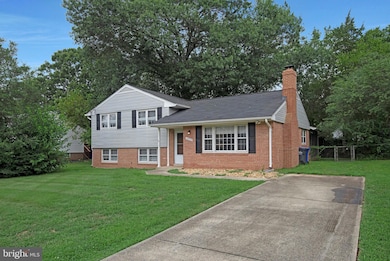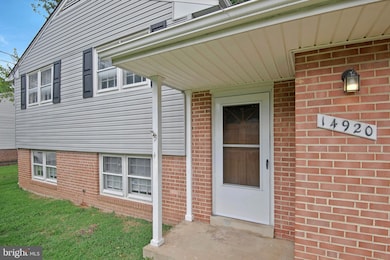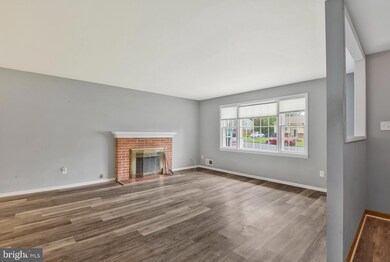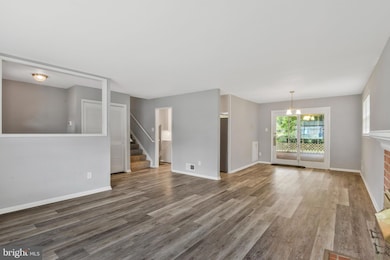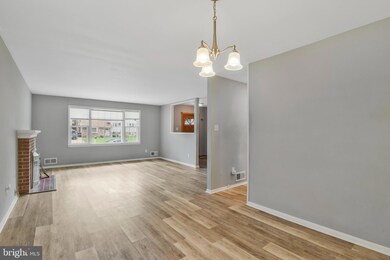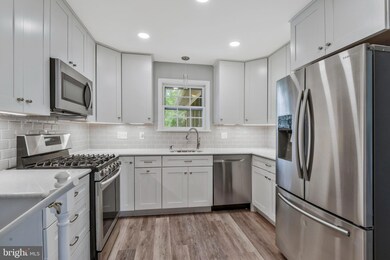
14920 Carlbern Dr Centreville, VA 20120
Chalet Woods NeighborhoodHighlights
- Deck
- Recreation Room
- 1 Fireplace
- Westfield High School Rated A-
- Traditional Floor Plan
- No HOA
About This Home
As of October 2024Quick Sale/Rent! Seller recently purchased the home and are relisting it due to unexpected personal matter. Appraisal at time of purchase was $690K. Welcome to your dream home in the desirable Country Club Manor community of Centreville! This beautifully updated residence with no HOA, nestled on a generous .25-acre lot, seamlessly blends modern comfort with classic charm.
Step inside to discover a welcoming main level, where fresh flooring and a cozy fireplace set the tone for relaxed living. The elegant separate dining room is perfect for hosting gatherings, while the recently renovated kitchen (2020) dazzles with crisp white cabinetry, sleek stainless-steel appliances, and upgraded countertops.
Upstairs, you'll find three spacious bedrooms adorned with hardwood floors and an updated full bath, providing a tranquil retreat for family members. The expansive lower level offers even more space, featuring a versatile recreation room, a fourth bedroom or home office, a second full bath, and ample storage.
Outside, enjoy the serenity of a large screened-in porch and deck, ideal for unwinding or entertaining, overlooking a beautifully maintained rear yard complete with a convenient shed.
This home perfectly combines style, functionality, and a prime location, making it the ideal place for you to call home. Great, Centreville location convenient to shopping, dining, schools, parks, major commuter routes, and Chantilly Golf & Country Club. (Both the Chantilly Country Club and Sully Station Community offer residents in this neighborhood pool memberships)
Don't miss the opportunity to make it yours!
Home Details
Home Type
- Single Family
Est. Annual Taxes
- $6,540
Year Built
- Built in 1967
Lot Details
- 0.25 Acre Lot
- Property is in very good condition
- Property is zoned 121
Parking
- Driveway
Home Design
- Split Level Home
- Slab Foundation
- Frame Construction
Interior Spaces
- 1,273 Sq Ft Home
- Property has 3 Levels
- Traditional Floor Plan
- 1 Fireplace
- Family Room Off Kitchen
- Living Room
- Formal Dining Room
- Recreation Room
- Basement
- Walk-Up Access
Kitchen
- Stove
- Microwave
- Dishwasher
- Upgraded Countertops
Bedrooms and Bathrooms
Laundry
- Dryer
- Washer
Outdoor Features
- Deck
- Screened Patio
- Porch
Schools
- Westfield High School
Utilities
- Forced Air Heating and Cooling System
- Natural Gas Water Heater
Community Details
- No Home Owners Association
- Country Club Manor Subdivision
Listing and Financial Details
- Tax Lot 41
- Assessor Parcel Number 0532 02010041
Map
Home Values in the Area
Average Home Value in this Area
Property History
| Date | Event | Price | Change | Sq Ft Price |
|---|---|---|---|---|
| 10/24/2024 10/24/24 | Sold | $686,800 | +1.0% | $540 / Sq Ft |
| 09/25/2024 09/25/24 | Pending | -- | -- | -- |
| 09/24/2024 09/24/24 | For Sale | $680,000 | 0.0% | $534 / Sq Ft |
| 09/24/2024 09/24/24 | Off Market | $680,000 | -- | -- |
| 08/30/2024 08/30/24 | Price Changed | $680,000 | -1.4% | $534 / Sq Ft |
| 08/20/2024 08/20/24 | For Sale | $690,000 | 0.0% | $542 / Sq Ft |
| 08/05/2024 08/05/24 | Sold | $690,000 | +10.4% | $412 / Sq Ft |
| 07/09/2024 07/09/24 | For Sale | $625,000 | 0.0% | $374 / Sq Ft |
| 06/19/2024 06/19/24 | Off Market | $625,000 | -- | -- |
Tax History
| Year | Tax Paid | Tax Assessment Tax Assessment Total Assessment is a certain percentage of the fair market value that is determined by local assessors to be the total taxable value of land and additions on the property. | Land | Improvement |
|---|---|---|---|---|
| 2024 | $6,540 | $564,500 | $250,000 | $314,500 |
| 2023 | $6,140 | $544,100 | $250,000 | $294,100 |
| 2022 | $5,760 | $503,700 | $225,000 | $278,700 |
| 2021 | $5,149 | $438,810 | $200,000 | $238,810 |
| 2020 | $4,995 | $422,090 | $190,000 | $232,090 |
| 2019 | $4,856 | $410,280 | $185,000 | $225,280 |
| 2018 | $4,532 | $394,050 | $175,000 | $219,050 |
| 2017 | $4,429 | $381,440 | $170,000 | $211,440 |
| 2016 | $4,419 | $381,440 | $170,000 | $211,440 |
| 2015 | $4,136 | $370,600 | $165,000 | $205,600 |
| 2014 | $3,952 | $354,930 | $160,000 | $194,930 |
Mortgage History
| Date | Status | Loan Amount | Loan Type |
|---|---|---|---|
| Open | $652,460 | New Conventional | |
| Previous Owner | $552,000 | New Conventional | |
| Previous Owner | $241,800 | New Conventional | |
| Previous Owner | $332,000 | New Conventional |
Deed History
| Date | Type | Sale Price | Title Company |
|---|---|---|---|
| Deed | $686,800 | Ekko Title | |
| Warranty Deed | $690,000 | Fidelity National Title | |
| Gift Deed | -- | Stewart Title Guaranty Co | |
| Warranty Deed | $470,000 | -- |
Similar Homes in Centreville, VA
Source: Bright MLS
MLS Number: VAFX2197198
APN: 0532-02010041
- 14944 Greymont Dr
- 14819 Carlbern Dr
- 14812 Wood Home Rd
- 5429 Clubside Ln
- 14709 Flagler Ct
- 5624 Rowena Dr
- 14906 Cranoke St
- 15017 Olddale Rd
- 15019 Olddale Rd
- 14733 Truitt Farm Dr
- 14700 Cranoke St
- 5803 Cub Stream Dr
- 14747 Winterfield Ct
- 14703 Muddy Creek Ct
- 13933-13937 Braddock Rd
- 14617 Batavia Dr
- 14624 Stone Crossing Ct
- 14604 Woodspring Ct
- 14604 Jenn Ct
- 14717 Algretus Dr
