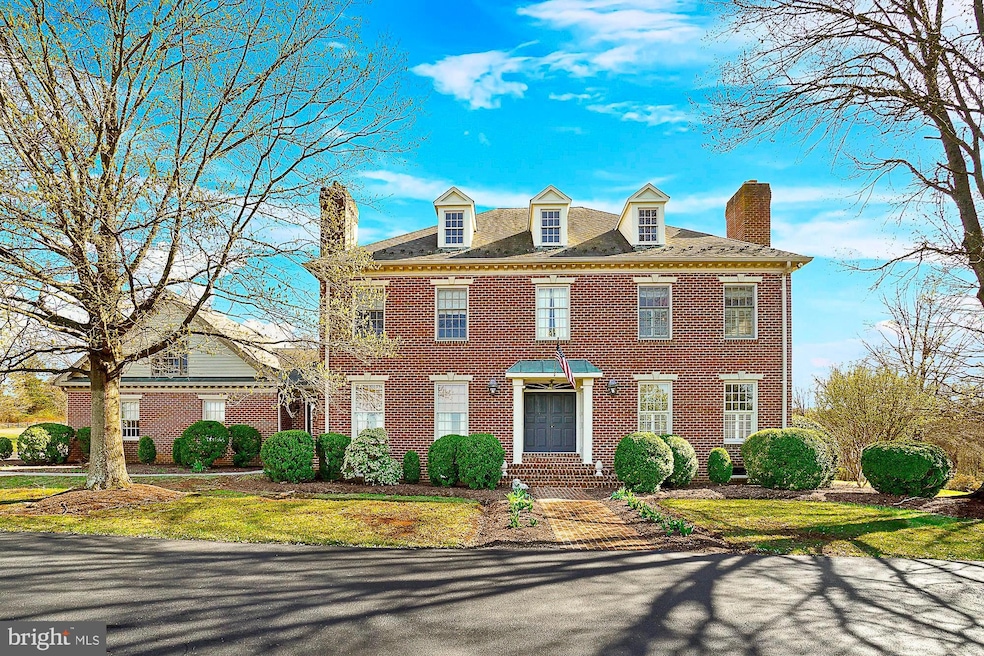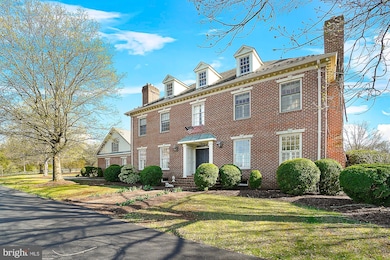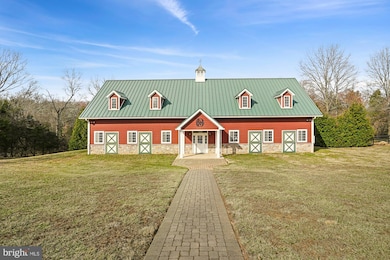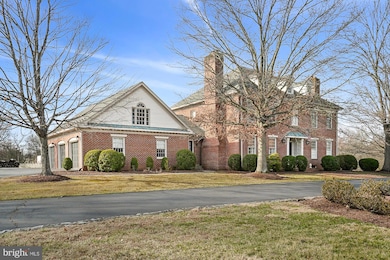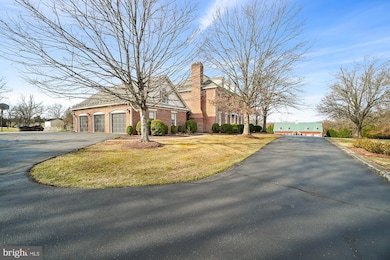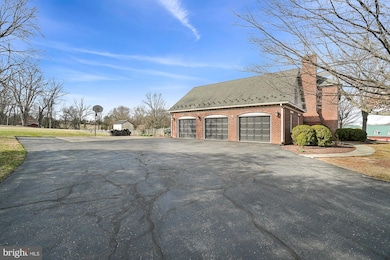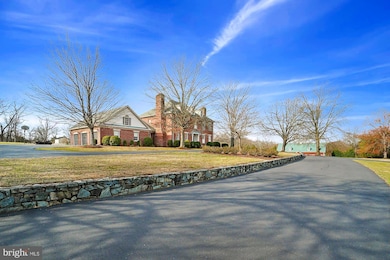14920 Mount Nebo Rd Poolesville, MD 20837
Poolesville NeighborhoodEstimated payment $14,099/month
Highlights
- Popular Property
- Barn
- Gunite Pool
- Poolesville Elementary School Rated A
- Stables
- Panoramic View
About This Home
NEW LISTING! Open Sunday (April 27th) from 3-5PM! Welcome to one of the finest estate homes, featuring six generous bedrooms and five full baths, in all of central Maryland! Perfectly positioned on almost 15 acres ( Lots 743 and 636) in the the Ag Reserve's horse country and just five minutes away from top-ranked Poolesville High School, this property has all the privacy and amenities you'd expect in a home of this stature, including a gunite in-ground swimming pool, 3 level elevator (!), large stone patio, gorgeous country kitchen, hardwood floors throughout, solar panels providing free electricity, and best of all, one of the most incredible custom barns, with multiple stalls and a HUGE dedicated entertainment space (see the photos!). The barn itself is like new and was designed to be fully functional as an equine (w/multiple outdoor paddocks) or a canine training center, and it also has living space. It must be seen to be believed. Back inside the estate home, main floor living is enhanced by the modern kitchen with a custom island, skylights, top-quality cabinets, and the walk-in pantry. The main living room, family room, dining room, and office all feature custom hardwood floors, tall ceilings, crown moulding, and easy entry to the centrally located elevator and the patio and pool areas. All bedrooms (especially the primary suite) are purposefully designed to be provide space and easy access, with a number of bedrooms eligible to provide au pair living space, with two of the bedrooms specifically located in their own private areas of the home, including a fourth level. Could a bedroom be located on the first floor and paired with the main level full bath? Absolutely! Check out the floorplans! Most of the basement is finished, too, so bring your hobbies and crafts (and storage items), or create your own media room. Recent high-efficiency HVAC. The entire property is fenced and secured. The private drive, with two separate entrances, was recently paved. Always well-maintained with meticulous HVAC servicing. Tons of parking, too! Recent professional appraisal over $2.4mm! Minutes to the best of Poolesville---top-rated Poolesville High School, our community pool/splashpark, Crossvines Winery, Poolesville Golf Course, and downtown restaurants/shopping! NO HOA or Front Foot Fees! Work from home with ultra high-speed FIOs or enjoy the short drive to 3 different MARC trains as well as Rockville, Gaithersburg, DC, Leesburg, and Frederick! Come join the fun in the best small town and award-winning school cluster in Maryland----Poolesville! Listing agent will always be available to answer any questions and will be happy to show your pre-qualified clients the property for you.
Open House Schedule
-
Sunday, April 27, 20253:00 to 5:00 pm4/27/2025 3:00:00 PM +00:004/27/2025 5:00:00 PM +00:00Prepare to be awestruck by one of the finest offerings in recent western Montgomery County! This traditional and spacious brick colonial is absolutely one of a kind, featuring 6 large bedrooms, incredible modern barn, in-ground pool, huge country kitchen---all spread out over almost 15 private acres! Poolesville High School and downtown Poolesville are just minutes away! Come visit on Sunday from 3-5 PM!Add to Calendar
Home Details
Home Type
- Single Family
Est. Annual Taxes
- $15,478
Year Built
- Built in 1984
Lot Details
- 14.53 Acre Lot
- Rural Setting
- North Facing Home
- Property is Fully Fenced
- Extensive Hardscape
- Secluded Lot
- Premium Lot
- Open Lot
- Backs to Trees or Woods
- Back Yard
- Property is in excellent condition
- Property is zoned AR, Parcel P743 and Parcel P636 totaling 14.53 acres total
Parking
- 3 Car Attached Garage
- 6 Driveway Spaces
- Garage Door Opener
- Circular Driveway
Property Views
- Panoramic
- Pasture
Home Design
- Colonial Architecture
- Brick Exterior Construction
- Architectural Shingle Roof
- Concrete Perimeter Foundation
Interior Spaces
- Property has 4 Levels
- Open Floorplan
- Wet Bar
- Built-In Features
- Beamed Ceilings
- Two Story Ceilings
- Ceiling Fan
- 7 Fireplaces
- Wood Burning Stove
- Fireplace With Glass Doors
- Screen For Fireplace
- Fireplace Mantel
- Window Treatments
- Window Screens
- Six Panel Doors
- Mud Room
- Entrance Foyer
- Family Room Off Kitchen
- Living Room
- Dining Room
- Office or Studio
- Recreation Room
- Storage Room
- Utility Room
- Home Gym
- Solid Hardwood Flooring
Kitchen
- Built-In Oven
- Stove
- Cooktop
- Microwave
- Ice Maker
- Dishwasher
- Kitchen Island
- Upgraded Countertops
- Disposal
Bedrooms and Bathrooms
- 6 Bedrooms
- En-Suite Primary Bedroom
- En-Suite Bathroom
Laundry
- Laundry Room
- Laundry on upper level
- Dryer
- Washer
Finished Basement
- Basement Fills Entire Space Under The House
- Connecting Stairway
- Sump Pump
Pool
- Gunite Pool
- Poolside Lot
Schools
- Poolesville Elementary And Middle School
- Poolesville High School
Horse Facilities and Amenities
- Horses Allowed On Property
- Paddocks
- Stables
Utilities
- Forced Air Heating and Cooling System
- Heat Pump System
- Vented Exhaust Fan
- 200+ Amp Service
- Propane
- Well
- Septic Tank
Additional Features
- Level Entry For Accessibility
- Shed
- Barn
Community Details
- No Home Owners Association
- Built by CUSTOM
- Williamsburg Col
Listing and Financial Details
- Tax Lot 2 LOTS TOTAL--743 & 636
- Assessor Parcel Number 160302262236 AND 160303496471
Map
Home Values in the Area
Average Home Value in this Area
Tax History
| Year | Tax Paid | Tax Assessment Tax Assessment Total Assessment is a certain percentage of the fair market value that is determined by local assessors to be the total taxable value of land and additions on the property. | Land | Improvement |
|---|---|---|---|---|
| 2024 | $15,478 | $1,276,700 | $248,100 | $1,028,600 |
| 2023 | $14,567 | $1,260,833 | $0 | $0 |
| 2022 | $13,753 | $1,244,967 | $0 | $0 |
| 2021 | $13,303 | $1,229,100 | $248,100 | $981,000 |
| 2020 | $13,303 | $1,213,700 | $0 | $0 |
| 2019 | $13,108 | $1,198,300 | $0 | $0 |
| 2018 | $12,953 | $1,182,900 | $248,100 | $934,800 |
| 2017 | $12,890 | $1,156,067 | $0 | $0 |
| 2016 | -- | $1,129,233 | $0 | $0 |
| 2015 | $11,037 | $1,102,400 | $0 | $0 |
| 2014 | $11,037 | $1,090,200 | $0 | $0 |
Property History
| Date | Event | Price | Change | Sq Ft Price |
|---|---|---|---|---|
| 04/24/2025 04/24/25 | For Sale | $2,295,000 | -- | $289 / Sq Ft |
Deed History
| Date | Type | Sale Price | Title Company |
|---|---|---|---|
| Deed | $1,460,000 | -- | |
| Deed | $730,000 | -- |
Mortgage History
| Date | Status | Loan Amount | Loan Type |
|---|---|---|---|
| Open | $250,000 | Future Advance Clause Open End Mortgage | |
| Open | $827,000 | Adjustable Rate Mortgage/ARM | |
| Closed | $185,000 | Credit Line Revolving | |
| Closed | $1,053,500 | Adjustable Rate Mortgage/ARM |
Source: Bright MLS
MLS Number: MDMC2176092
APN: 03-02262236
- 21100 W Offutt Rd
- 43515 Squirrel Ridge Place
- 19360 Magnolia Grove Square Unit 207
- 19350 Magnolia Grove Square Unit 105
- 19350 Magnolia Grove Square Unit 302
- 19355 Cypress Ridge Terrace Unit 1007
- 19355 Cypress Ridge Terrace Unit 705
- 19355 Cypress Ridge Terrace Unit 123
- 19355 Cypress Ridge Terrace Unit 821
- 19355 Cypress Ridge Terrace Unit 803
- 19355 Cypress Ridge Terrace Unit 421
- 19400 Lansdowne Woods Blvd Unit 110
- 19370 Magnolia Grove Square Unit 208
- 43981 Indian Fields Ct
- 19365 Cypress Ridge Terrace Unit 715
- 19385 Cypress Ridge Terrace Unit 906
- 19385 Cypress Ridge Terrace Unit 503
- 19385 Cypress Ridge Terrace Unit 520
- 18972 Day Sailor Terrace
- 43899 Siren Song Terrace
