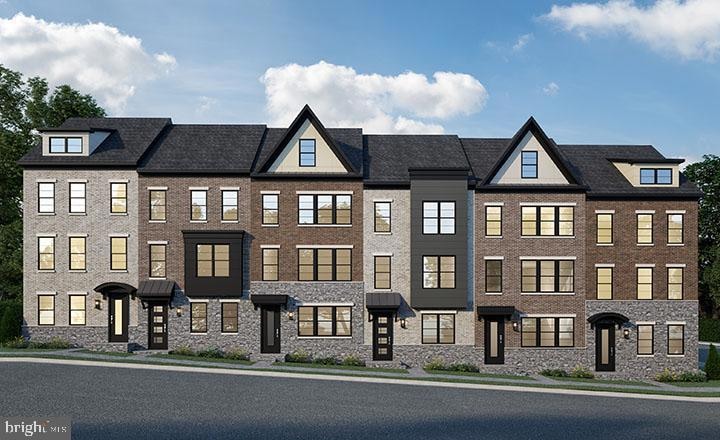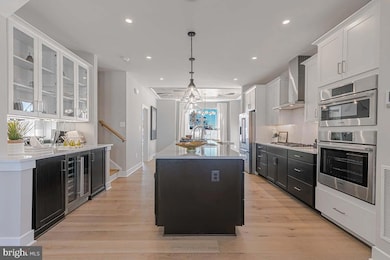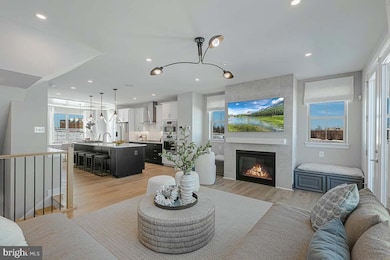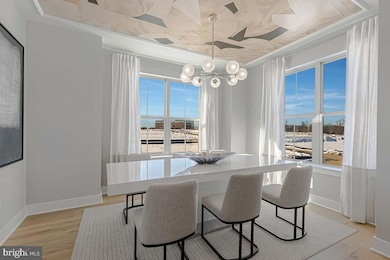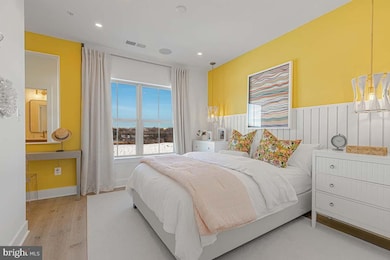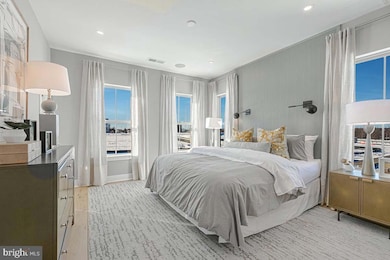
14920 Swat St Potomac, MD 20850
Shady Grove NeighborhoodEstimated payment $7,205/month
Highlights
- Fitness Center
- New Construction
- Clubhouse
- Stone Mill Elementary Rated A
- Gourmet Kitchen
- Contemporary Architecture
About This Home
**NEW CONSTRUCTION** The Westmore Extended by Craftmark Homes at the Grove is on the MARKET NOW! It has everything the Westmore has with new features and more space! What an incredible gem this townhome is! With four spacious bedrooms and 4 and 1/2 baths spread across four floors and over 2800 sq ft. of living space, it truly has everything a family could desire. The 10' high ceilings and the hardwood floors on the main level add a touch of elegance, and with Bosch appliances and beautiful quartz countertops, the kitchen is a chef’s dream! The Extensive and Multifunctional Loft can be used as an office/guest bedroom/entertaining space/man cave or all of the above. The possibilities are endless. The layout is perfect for entertaining, especially with the seamless flow from the main living area to the deck. Imagine cozy nights by the gas fireplace and gatherings with friends and family. Plus, having a large walk-in laundry room conveniently located on the same level as the primary suite is such a bonus! Being in the vibrant GROVE community is simply the cherry on top! With all the exciting amenities there’s always something to do which include the Swimming Pool and the Fitness Center in the Clubhouse also, easy access to shopping, dining, and top rated schools! This home really captures the essence of modern living in a lively neighborhood. What a delightful opportunity to own such an exquisite property! Deliveries available in 2025!
Townhouse Details
Home Type
- Townhome
Lot Details
- 2,820 Sq Ft Lot
- Property is in excellent condition
HOA Fees
- $150 Monthly HOA Fees
Parking
- 4 Car Attached Garage
- Rear-Facing Garage
Home Design
- New Construction
- Contemporary Architecture
- Slab Foundation
- Stone Siding
- Brick Front
- HardiePlank Type
Interior Spaces
- 2,820 Sq Ft Home
- Property has 4 Levels
- Ceiling height of 9 feet or more
- 1 Fireplace
- Wood Flooring
- Gourmet Kitchen
Bedrooms and Bathrooms
- 4 Bedrooms
Eco-Friendly Details
- ENERGY STAR Qualified Equipment for Heating
Schools
- Stone Mill Elementary School
- Cabin John Middle School
- Thomas S. Wootton High School
Utilities
- Forced Air Zoned Heating and Cooling System
- Cooling System Utilizes Natural Gas
- Programmable Thermostat
- 60+ Gallon Tank
Community Details
Overview
- Association fees include snow removal, trash
- Built by Craftmark Homes
- The Grove Subdivision, Westmore Floorplan
Amenities
- Clubhouse
Recreation
- Community Playground
- Fitness Center
- Community Pool
- Jogging Path
- Bike Trail
Map
Home Values in the Area
Average Home Value in this Area
Property History
| Date | Event | Price | Change | Sq Ft Price |
|---|---|---|---|---|
| 03/28/2025 03/28/25 | For Sale | $1,071,900 | -- | $380 / Sq Ft |
Similar Homes in Potomac, MD
Source: Bright MLS
MLS Number: MDMC2172596
- 10124 Dalmatian St
- 4606 Integrity Alley
- 14924 Dispatch St Unit 11
- 14946 Dispatch St Unit 1
- 14923 Dispatch St
- 11142 Medical Center Dr Unit 7C-3
- 4921 Purdy Alley
- 14821 Wootton Manor Ct
- 10125 Treble Ct
- 10129 Treble Ct
- 10164 Treble Ct
- 14615 Pinto Ln
- 9963 Foxborough Cir
- 10015 Sterling Terrace
- 142 Mission Dr
- 10016 Vanderbilt Cir Unit 5
- 125 Mission Dr
- 10010 Vanderbilt Cir Unit 1
- 10007 Vanderbilt Cir Unit 86
- 10624 Sawdust Cir
